9 Venner Rd, Arlington, MA 02476
Local realty services provided by:Better Homes and Gardens Real Estate The Masiello Group
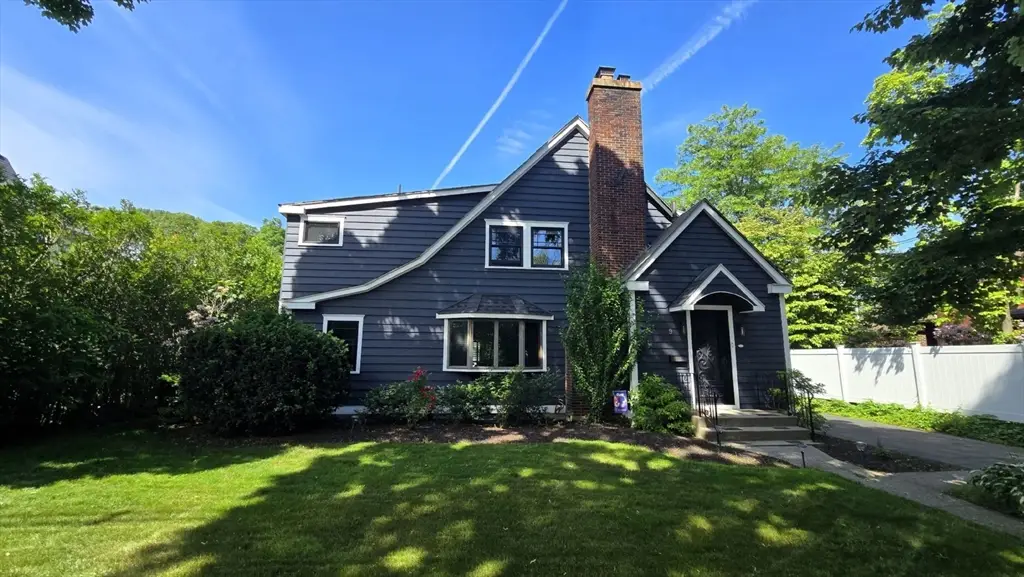
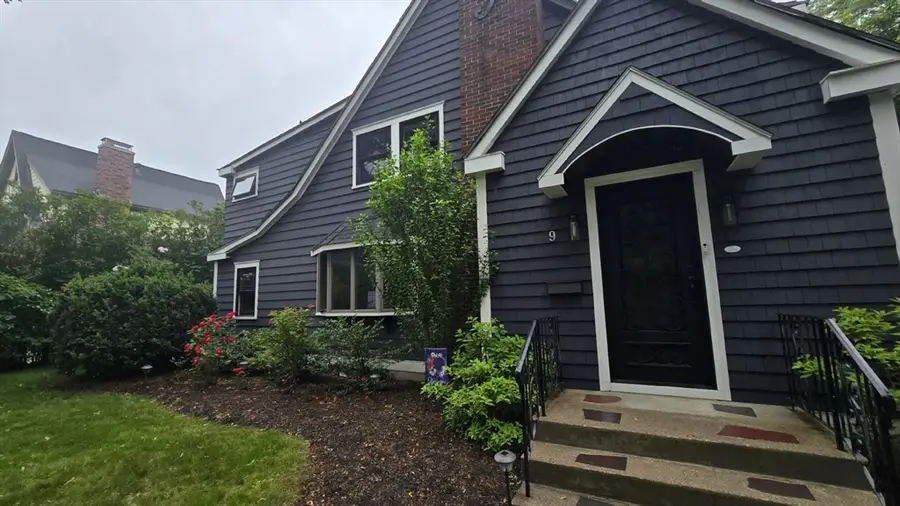
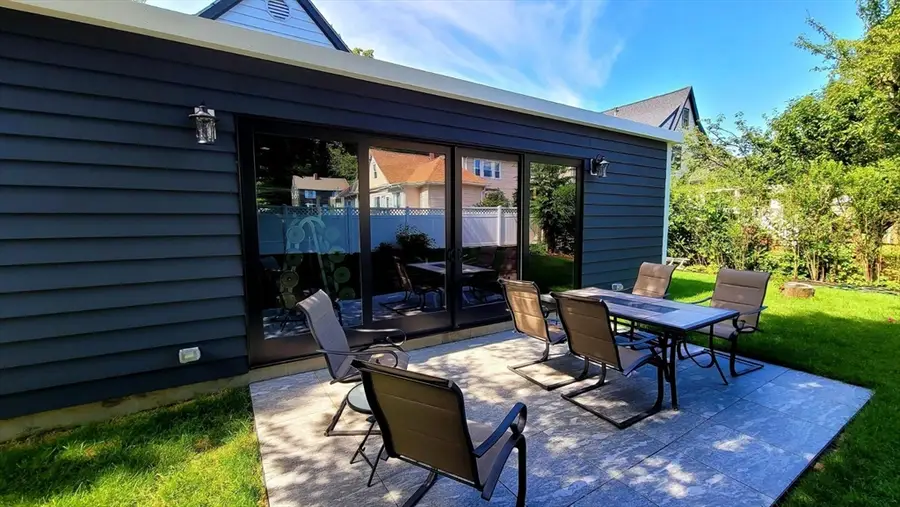
9 Venner Rd,Arlington, MA 02476
$1,825,000
- 3 Beds
- 4 Baths
- 3,032 sq. ft.
- Single family
- Active
Listed by:dave white
Office:ownerentry.com
MLS#:73387863
Source:MLSPIN
Price summary
- Price:$1,825,000
- Price per sq. ft.:$601.91
About this home
Motivated relocating sellers. Will entertain offers. Priced below appraised value. Hidden jewel in the Jason Heights area of Arlington, this beautiful home has been fully renovated inside and out with high-end materials. This spacious 3-bedroom 3.5-bathroom home has many custom features, including an iron front door with a glass inlay, Brazilian Cherry hardwood flooring, custom Anderson windows, new clapboard siding. Travertine and Marble tilework bathrooms with Schluter heated floors. One bath on first floor has a custom steam shower. New electrical, plumbing, heating. The kitchen is 30-feet long with marble counters, Subzero refrigerator, Conestoga cabinets. The feature that sets this house apart is the 600 sq. ft. family room with a 9 foot ceiling and 24 feet of custom 8-foot-tall sliding doors, opening to your fully fenced backyard that is perfect for kids, pets, and parties. This comfortable family oasis could be what you have been looking for. Make an appointment to see it today!
Contact an agent
Home facts
- Year built:1929
- Listing Id #:73387863
- Updated:July 31, 2025 at 03:51 PM
Rooms and interior
- Bedrooms:3
- Total bathrooms:4
- Full bathrooms:3
- Half bathrooms:1
- Living area:3,032 sq. ft.
Heating and cooling
- Cooling:Dual, Heat Pump, Window Unit(s)
- Heating:Heat Pump, Hot Water, Natural Gas, Radiant
Structure and exterior
- Roof:Shingle
- Year built:1929
- Building area:3,032 sq. ft.
- Lot area:0.19 Acres
Schools
- High school:Arlington High
- Middle school:Ottoson
- Elementary school:Brackett
Utilities
- Water:Public
- Sewer:Public Sewer
Finances and disclosures
- Price:$1,825,000
- Price per sq. ft.:$601.91
- Tax amount:$12,499 (2024)
New listings near 9 Venner Rd
- Open Sun, 11:30am to 1pmNew
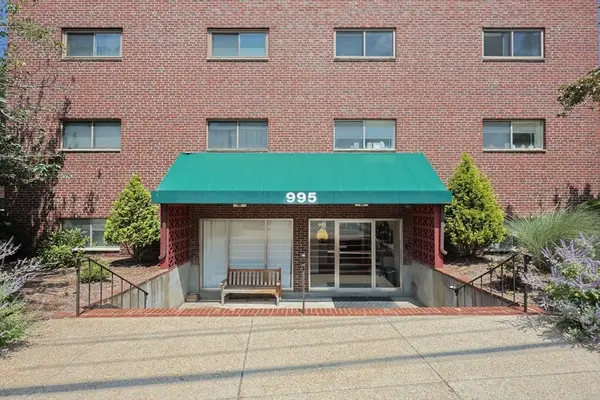 $515,000Active1 beds 1 baths663 sq. ft.
$515,000Active1 beds 1 baths663 sq. ft.995 Mass Ave #404, Arlington, MA 02476
MLS# 73411953Listed by: RTN Realty Advisors LLC. - Open Sat, 11:30am to 1:30pmNew
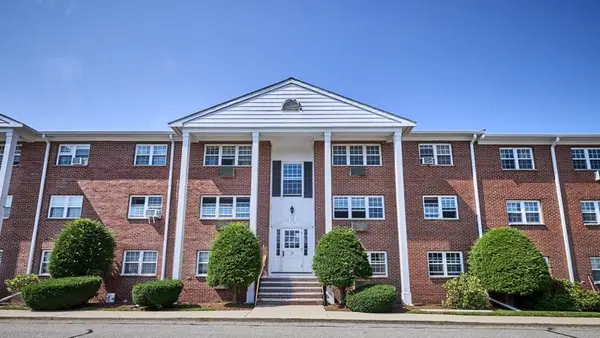 $319,000Active1 beds 1 baths605 sq. ft.
$319,000Active1 beds 1 baths605 sq. ft.15 Old Colony Lane #7, Arlington, MA 02476
MLS# 73411863Listed by: Berkshire Hathaway HomeServices Commonwealth Real Estate - Open Sat, 11am to 12:30pmNew
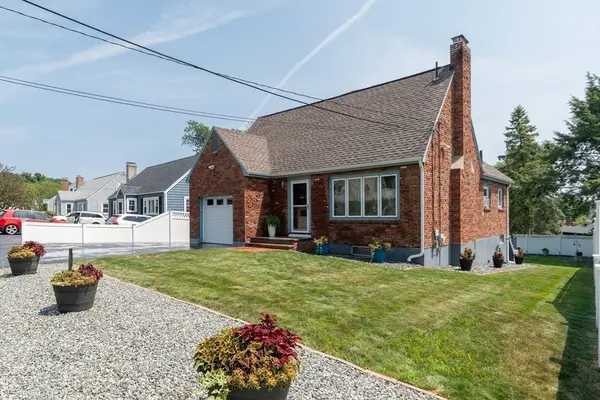 $1,185,000Active3 beds 3 baths2,578 sq. ft.
$1,185,000Active3 beds 3 baths2,578 sq. ft.458 Appleton St, Arlington, MA 02476
MLS# 73411848Listed by: William Raveis R.E. & Home Services - Open Sun, 12 to 1:30pmNew
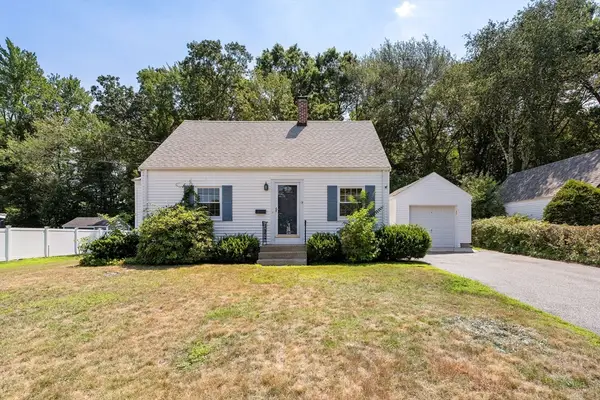 $849,000Active3 beds 2 baths1,280 sq. ft.
$849,000Active3 beds 2 baths1,280 sq. ft.15 Indian Hill Rd, Arlington, MA 02476
MLS# 73411806Listed by: Gibson Sotheby's International Realty - Open Sun, 12 to 2pmNew
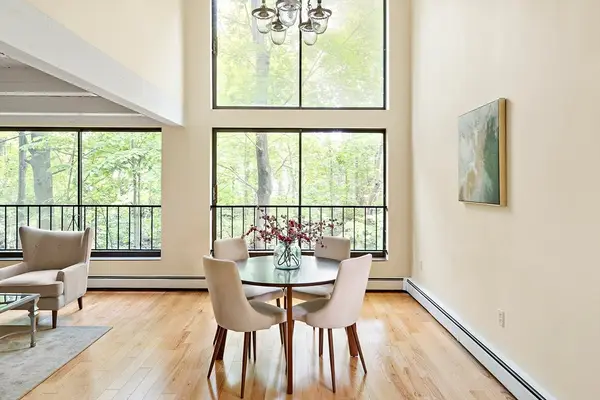 $580,000Active2 beds 2 baths997 sq. ft.
$580,000Active2 beds 2 baths997 sq. ft.993 Massachusetts Ave #127, Arlington, MA 02476
MLS# 73411479Listed by: The Synergy Group - Open Sat, 11am to 1pmNew
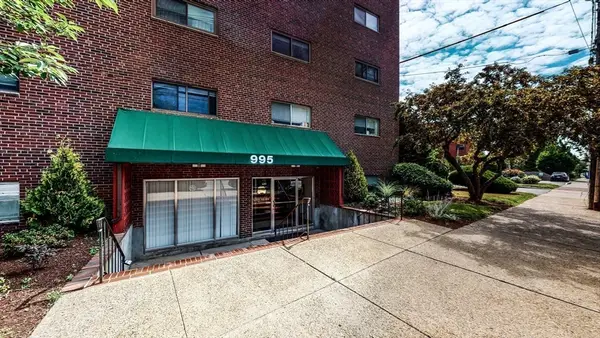 $469,000Active1 beds 1 baths598 sq. ft.
$469,000Active1 beds 1 baths598 sq. ft.995 Massachusetts Ave #403, Arlington, MA 02476
MLS# 73410769Listed by: Red Tree Real Estate - Open Sat, 12 to 2pmNew
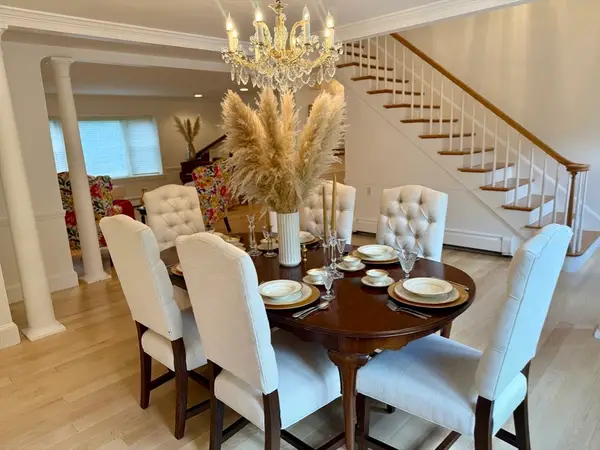 $1,499,999Active3 beds 3 baths3,183 sq. ft.
$1,499,999Active3 beds 3 baths3,183 sq. ft.30 Hartford Rd, Arlington, MA 02474
MLS# 73410500Listed by: Kathryn Philbin - New
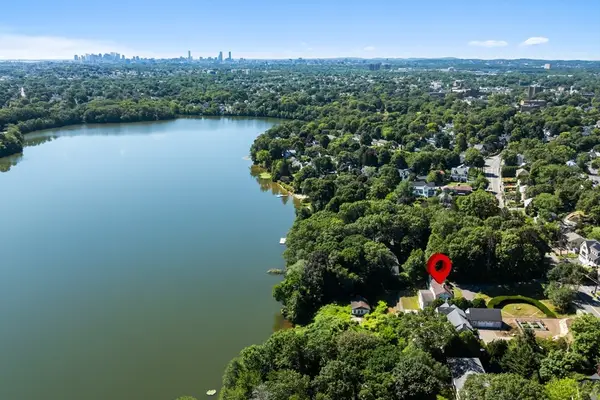 $2,475,000Active4 beds 3 baths3,912 sq. ft.
$2,475,000Active4 beds 3 baths3,912 sq. ft.335 Mystic St, Arlington, MA 02474
MLS# 73410217Listed by: Gibson Sotheby's International Realty - New
 $1,975,000Active4 beds 3 baths3,912 sq. ft.
$1,975,000Active4 beds 3 baths3,912 sq. ft.335 Mystic St #A, Arlington, MA 02474
MLS# 73410222Listed by: Gibson Sotheby's International Realty - New
 $795,000Active-- beds -- baths946 sq. ft.
$795,000Active-- beds -- baths946 sq. ft.335 Mystic St #B, Arlington, MA 02474
MLS# 73410223Listed by: Gibson Sotheby's International Realty

