213 Ashby Rd, Ashburnham, MA 01430
Local realty services provided by:Better Homes and Gardens Real Estate The Shanahan Group
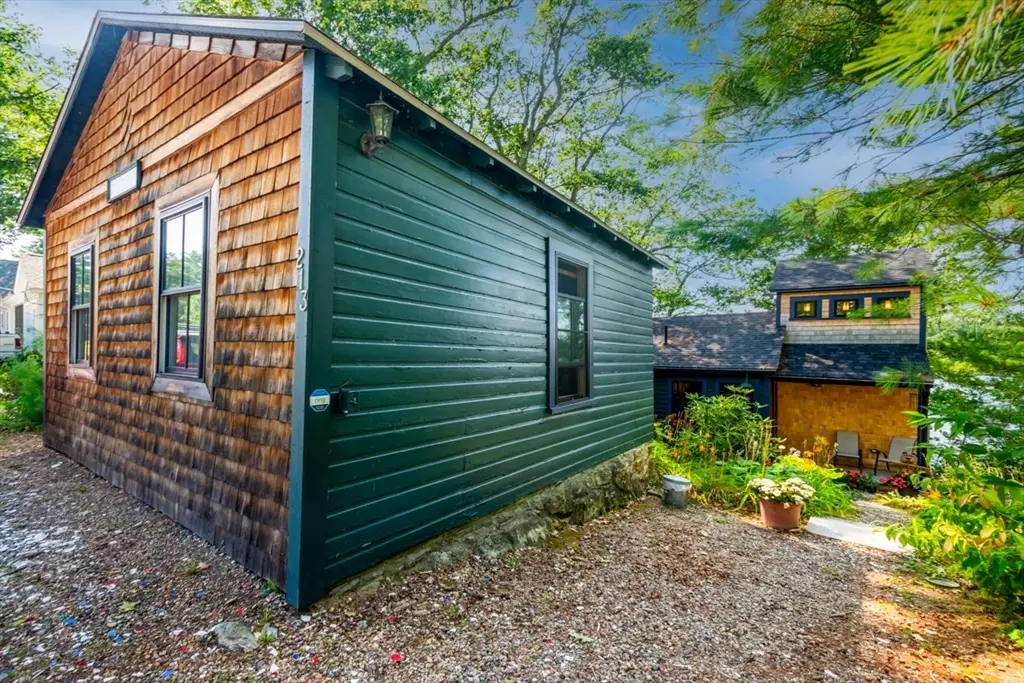
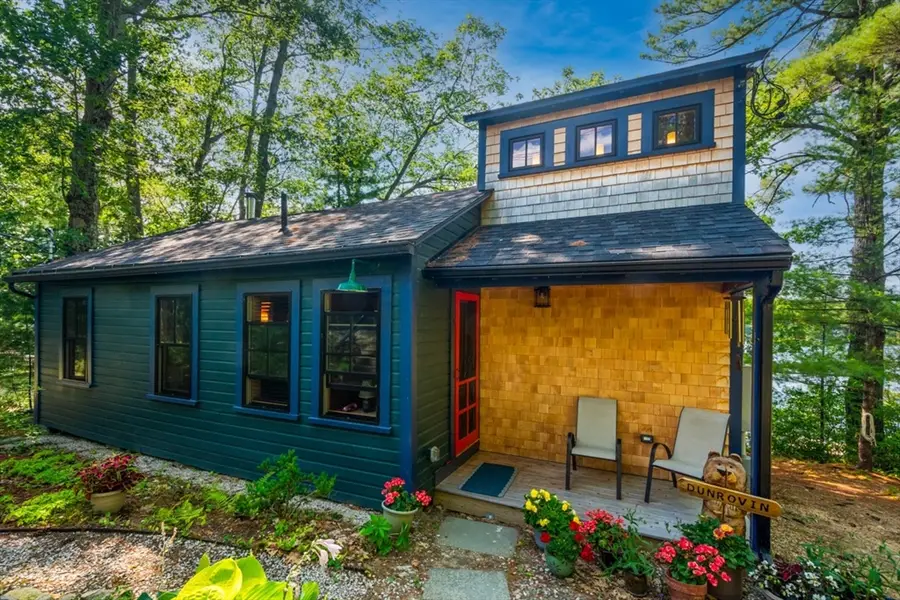
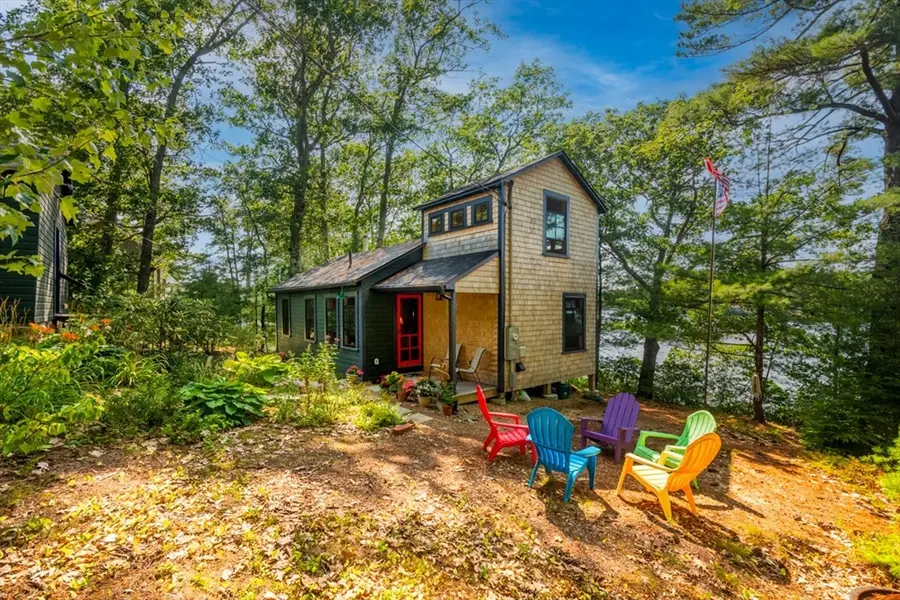
Upcoming open houses
- Sat, Aug 0211:00 am - 01:00 pm
Listed by:david hearne
Office:hearne realty group
MLS#:73411674
Source:MLSPIN
Price summary
- Price:$425,000
- Price per sq. ft.:$366.38
About this home
Welcome to 213 Ashby Rd, where you will find a home and vacation spot all in one. Nestled on a bank of Winnekeag Lake, this tranquil property has all the rustic charm of a cabin getaway with the refinement and functionality of a modern home. Enjoy the natural beauty within and without, from the well-laid out kitchen, to the cozy living area with its wood floors and wood stove, to the water's edge, with its dock which invites you to endless hours of leisure and enjoyment. You must see the charming yet spacious screened-in porch which overlooks the water, and imagine the many future meals, get-togethers, and quiet nights enjoying the sounds and sights of the lake. A detached studio is perfect for storage, woodworking, craft-space, or other practical needs. Only a few minutes from downtown Ashburnham with its several shops and eateries, and a few minutes more to route 2 or 140. Come see it now and fall in love with lake living!
Contact an agent
Home facts
- Year built:1930
- Listing Id #:73411674
- Updated:August 02, 2025 at 10:27 AM
Rooms and interior
- Bedrooms:2
- Total bathrooms:2
- Full bathrooms:2
- Living area:1,160 sq. ft.
Heating and cooling
- Cooling:Dual, Heat Pump
- Heating:Electric
Structure and exterior
- Roof:Shingle
- Year built:1930
- Building area:1,160 sq. ft.
- Lot area:0.17 Acres
Schools
- High school:Oakmont
- Middle school:Overlook
- Elementary school:Briggs
Utilities
- Water:Private
- Sewer:Holding Tank
Finances and disclosures
- Price:$425,000
- Price per sq. ft.:$366.38
- Tax amount:$3,610 (2025)
New listings near 213 Ashby Rd
- Open Sat, 10am to 12pmNew
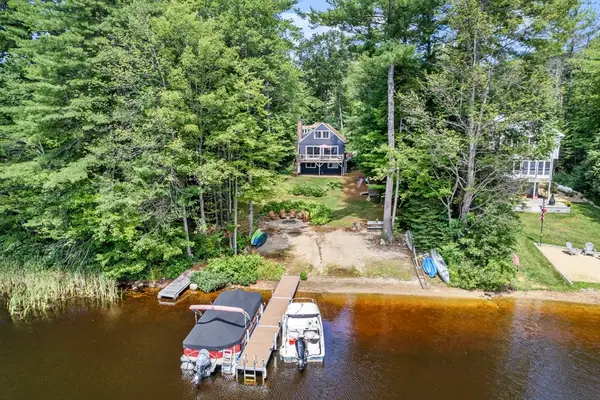 $615,000Active2 beds 3 baths1,627 sq. ft.
$615,000Active2 beds 3 baths1,627 sq. ft.7 Seneca Drive, Ashburnham, MA 01430
MLS# 73411417Listed by: LAER Realty Partners - New
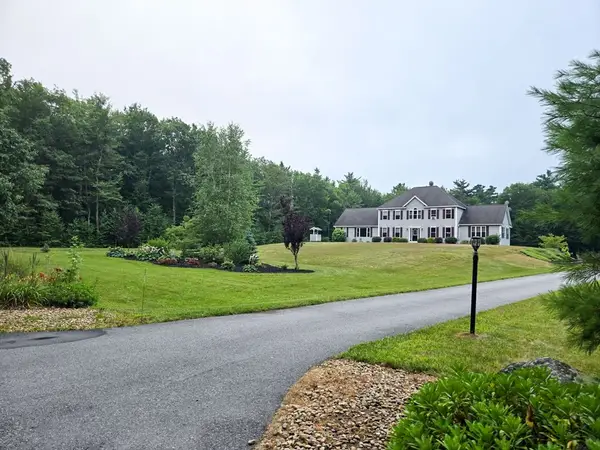 $789,900Active4 beds 4 baths3,308 sq. ft.
$789,900Active4 beds 4 baths3,308 sq. ft.186 Willard Road, Ashburnham, MA 01430
MLS# 73410667Listed by: Stone Farm Real Estate, LLC - New
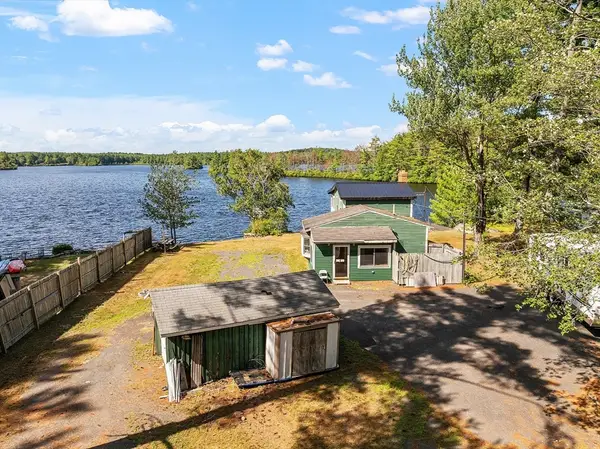 $539,900Active2 beds 1 baths1,072 sq. ft.
$539,900Active2 beds 1 baths1,072 sq. ft.6 Wyman Rd, Ashburnham, MA 01430
MLS# 73408984Listed by: Century 21 North East - New
 $359,900Active2 beds 2 baths1,100 sq. ft.
$359,900Active2 beds 2 baths1,100 sq. ft.55 Ashby Road, Ashburnham, MA 01430
MLS# 73408585Listed by: Keller Williams Realty North Central - New
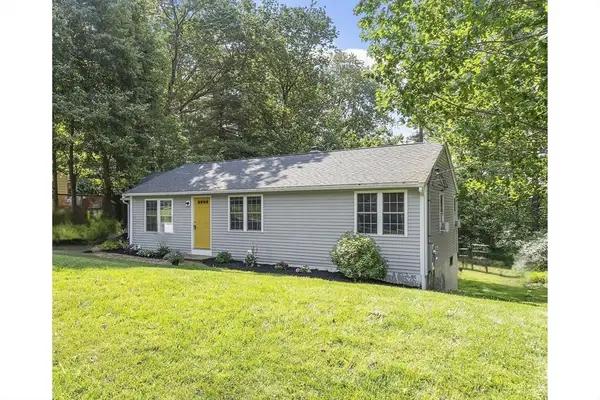 $399,000Active3 beds 2 baths1,612 sq. ft.
$399,000Active3 beds 2 baths1,612 sq. ft.11 Lillian Dr, Ashburnham, MA 01430
MLS# 73408400Listed by: Keller Williams Realty Boston Northwest 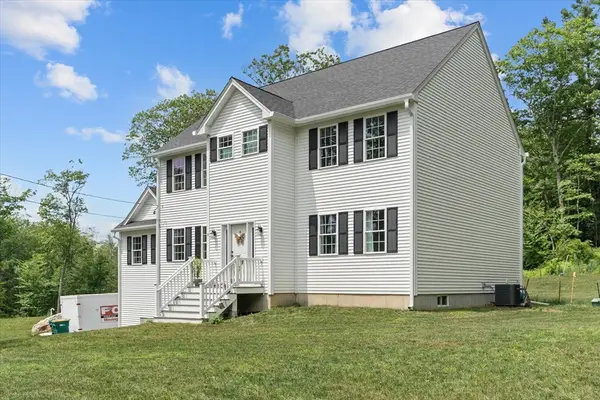 $650,000Active4 beds 3 baths2,736 sq. ft.
$650,000Active4 beds 3 baths2,736 sq. ft.8 Sled Rd, Ashburnham, MA 01430
MLS# 73404015Listed by: Citylight Homes LLC- Open Sat, 12 to 1pm
 $710,000Active4 beds 3 baths2,272 sq. ft.
$710,000Active4 beds 3 baths2,272 sq. ft.100 Platts Rd, Ashburnham, MA 01430
MLS# 73403754Listed by: Coldwell Banker Realty - Leominster 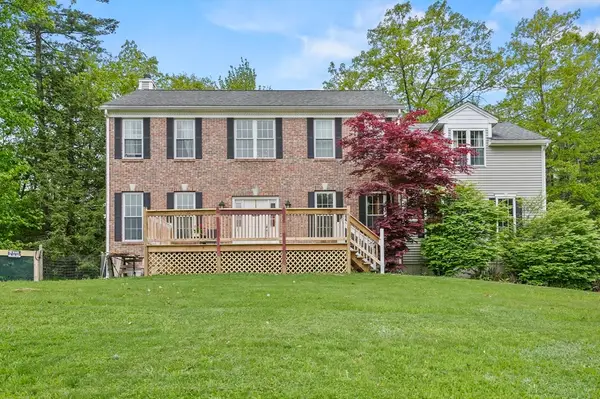 $570,000Active4 beds 3 baths2,272 sq. ft.
$570,000Active4 beds 3 baths2,272 sq. ft.28 Hay Road, Ashburnham, MA 01430
MLS# 73402715Listed by: Lamacchia Realty, Inc.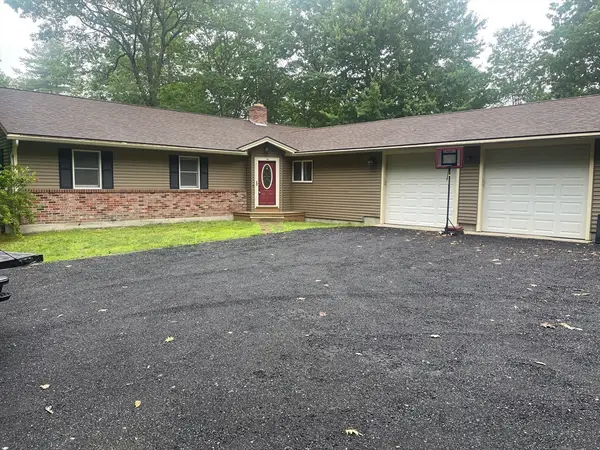 $529,900Active3 beds 2 baths1,897 sq. ft.
$529,900Active3 beds 2 baths1,897 sq. ft.173 Winchendon Rd, Ashburnham, MA 01430
MLS# 73398105Listed by: Tammy Morrison Real Estate

