30 Center St, Ashburnham, MA 01430
Local realty services provided by:Better Homes and Gardens Real Estate The Shanahan Group
30 Center St,Ashburnham, MA 01430
$385,000
- 3 Beds
- 2 Baths
- 1,500 sq. ft.
- Single family
- Active
Listed by: judy scotland, kathleen radley
Office: keller williams realty north central
MLS#:73435332
Source:MLSPIN
Price summary
- Price:$385,000
- Price per sq. ft.:$256.67
About this home
This solid brick ranch has great bones and plenty of personality! It offers 3 bedrooms, 1.5 baths, and original hardwood floors throughout—even under the bedroom carpets. The spacious living room centers around a striking double-sided brick fireplace, with a second one in the basement adding warmth and potential. The updated kitchen features granite counters, stainless steel appliances, and a bright, open feel. Key systems have been modernized, and the main-floor laundry could easily move to the hall closet, where hookups are already in place, creating space for a home office, gym, or playroom. The fully fenced backyard is perfect for pets, parties, or relaxing on the deck, with a shed and garden area ready for your touch. Located just minutes from the sought-after Ashburnham-Westminster Regional District Schools. Just minutes to Route 2 and the Wachusett Commuter Rail, this home blends comfort, convenience, and opportunity to make it yours. Home should qualify for traditional financin
Contact an agent
Home facts
- Year built:1957
- Listing ID #:73435332
- Updated:November 13, 2025 at 11:27 AM
Rooms and interior
- Bedrooms:3
- Total bathrooms:2
- Full bathrooms:1
- Half bathrooms:1
- Living area:1,500 sq. ft.
Heating and cooling
- Cooling:Whole House Fan
- Heating:Baseboard, Oil
Structure and exterior
- Roof:Shingle
- Year built:1957
- Building area:1,500 sq. ft.
- Lot area:0.6 Acres
Schools
- High school:Oakmont
- Middle school:Overlook
- Elementary school:Jr Briggs
Utilities
- Water:Public
- Sewer:Inspection Required For Sale, Private Sewer
Finances and disclosures
- Price:$385,000
- Price per sq. ft.:$256.67
- Tax amount:$3,793 (2025)
New listings near 30 Center St
- New
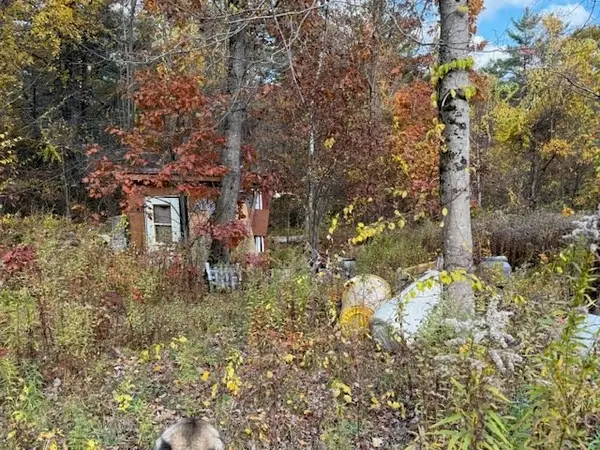 $150,000Active3.5 Acres
$150,000Active3.5 Acres151 Wilker Road, Ashburnham, MA 01430
MLS# 73451881Listed by: Keller Williams Realty-Merrimack - New
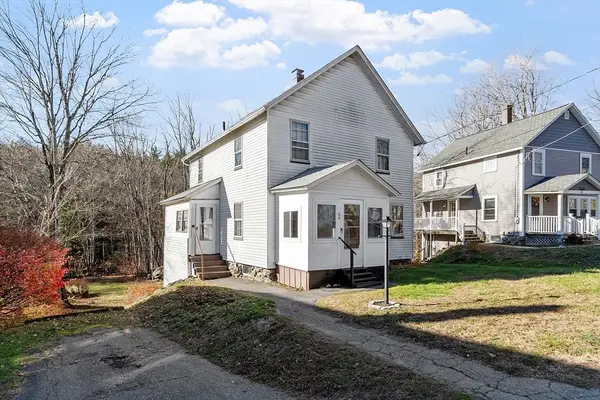 $299,900Active3 beds 1 baths1,242 sq. ft.
$299,900Active3 beds 1 baths1,242 sq. ft.66 S Main St, Ashburnham, MA 01430
MLS# 73451626Listed by: Coldwell Banker Realty - Leominster 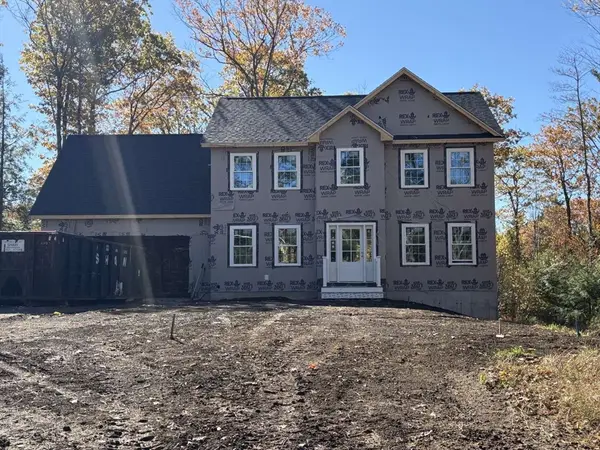 $656,900Active3 beds 3 baths2,300 sq. ft.
$656,900Active3 beds 3 baths2,300 sq. ft.136 Willard, Ashburnham, MA 01430
MLS# 73449896Listed by: www.HomeZu.com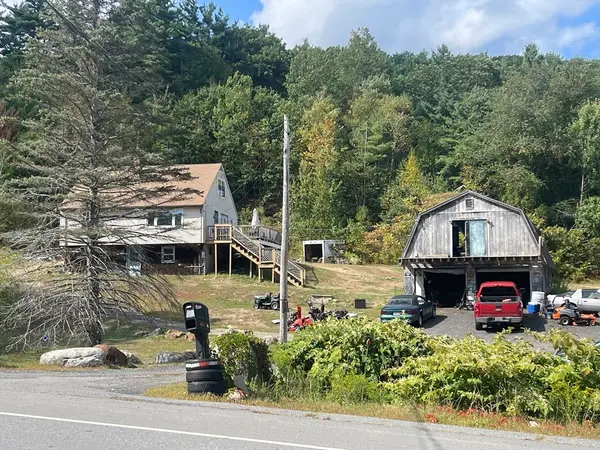 $379,900Active3 beds 2 baths1,312 sq. ft.
$379,900Active3 beds 2 baths1,312 sq. ft.44 Rindge State Road, Ashburnham, MA 01430
MLS# 73434966Listed by: Real Estate Exchange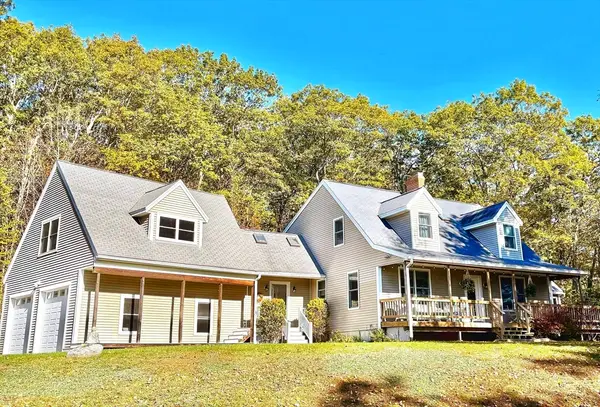 $619,000Active3 beds 2 baths2,010 sq. ft.
$619,000Active3 beds 2 baths2,010 sq. ft.101 Russell Hill Road, Ashburnham, MA 01430
MLS# 73447860Listed by: North New England Real Estate Group, LLC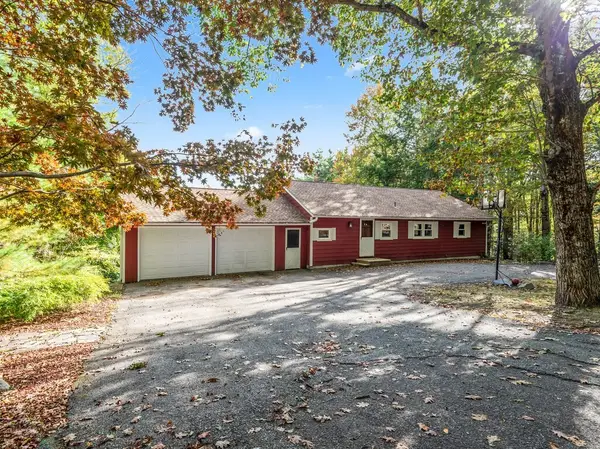 $499,000Active3 beds 2 baths2,196 sq. ft.
$499,000Active3 beds 2 baths2,196 sq. ft.30 Russell Hill Rd, Ashburnham, MA 01430
MLS# 73445738Listed by: Keller Williams Realty-Merrimack $649,999Active3 beds 3 baths1,794 sq. ft.
$649,999Active3 beds 3 baths1,794 sq. ft.17 W Shore Drive, Ashburnham, MA 01430
MLS# 73443160Listed by: Berkshire Hathaway HomeServices Stephan Real Estate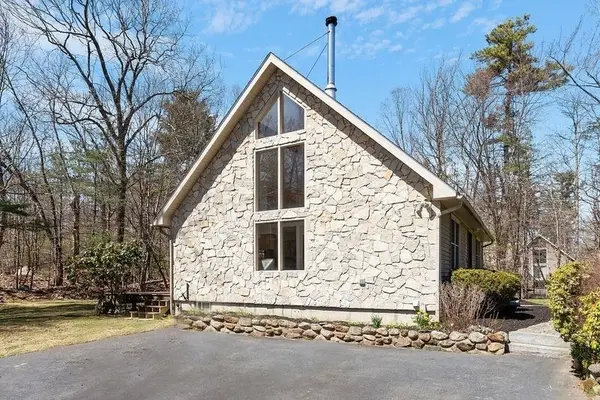 $625,000Active3 beds 2 baths1,463 sq. ft.
$625,000Active3 beds 2 baths1,463 sq. ft.84 Murray Road, Ashburnham, MA 01430
MLS# 73443241Listed by: LAER Realty Partners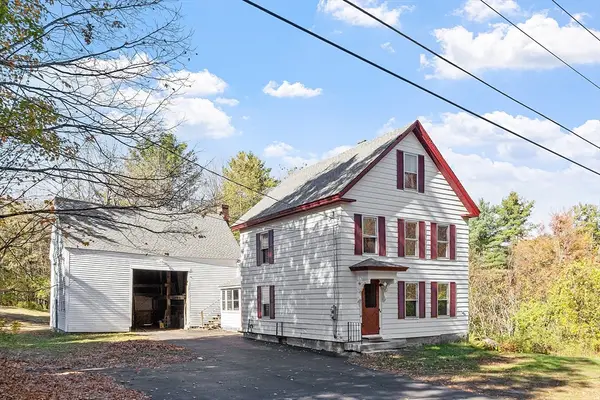 $399,000Active4 beds 2 baths2,188 sq. ft.
$399,000Active4 beds 2 baths2,188 sq. ft.48 Willard Road, Ashburnham, MA 01430
MLS# 73442613Listed by: LAER Realty Partners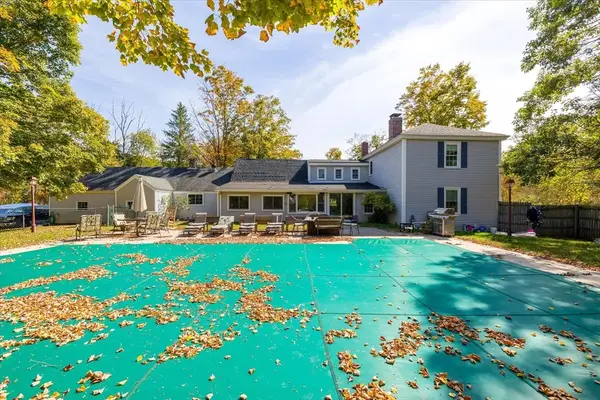 $545,000Active3 beds 2 baths2,372 sq. ft.
$545,000Active3 beds 2 baths2,372 sq. ft.189 Fitchburg Rd, Ashburnham, MA 01430
MLS# 73438781Listed by: LAER Realty Partners
