84 Murray Road, Ashburnham, MA 01430
Local realty services provided by:Better Homes and Gardens Real Estate The Masiello Group
84 Murray Road,Ashburnham, MA 01430
$599,000
- 3 Beds
- 2 Baths
- 1,995 sq. ft.
- Single family
- Active
Listed by: diane dimacale
Office: laer realty partners
MLS#:73443241
Source:MLSPIN
Price summary
- Price:$599,000
- Price per sq. ft.:$300.25
About this home
SANCTUARY!!! finds this gorgeous Cobtemporary Cape with soaring ceilings, Enter into the living room cathedral ceilings, wood fireplace and hardwood floors, everythingis light and bright and airy, then on to the open concept dining room with access to deck which runs the length of the house in back, and abuts lots of woods. then U-shaped kitchen which has tile floor and granite counters, and stainless steel appliances. Lastly you'll find 2 bedrooms off the living area. upstairs is your own private en suite primary bedroom with walk in closets and full bath. But the piece de resistance is the heated 3/4 car garage with its own lift which conveys, meander upstairs to a heated room with finished flooring and finished walls, this room could be anything you wish. Easy access to rte 2 for fast commute. Landscaped and irrigation system. True Paradise.
Contact an agent
Home facts
- Year built:1992
- Listing ID #:73443241
- Updated:December 15, 2025 at 05:11 PM
Rooms and interior
- Bedrooms:3
- Total bathrooms:2
- Full bathrooms:2
- Living area:1,995 sq. ft.
Heating and cooling
- Heating:Baseboard, Central, Oil, Wood
Structure and exterior
- Roof:Shingle
- Year built:1992
- Building area:1,995 sq. ft.
- Lot area:1.38 Acres
Schools
- High school:Oakmont
- Middle school:Overlook
- Elementary school:Briggs
Utilities
- Water:Private
- Sewer:Private Sewer
Finances and disclosures
- Price:$599,000
- Price per sq. ft.:$300.25
- Tax amount:$6,543 (25)
New listings near 84 Murray Road
- New
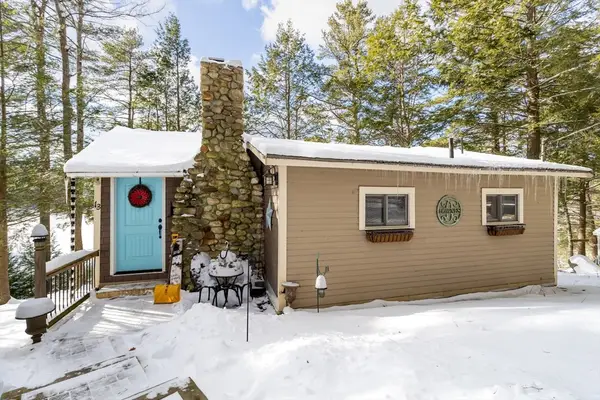 $374,900Active1 beds 1 baths600 sq. ft.
$374,900Active1 beds 1 baths600 sq. ft.13 Browns Lake Road, Ashburnham, MA 01430
MLS# 73460304Listed by: Keller Williams Realty North Central 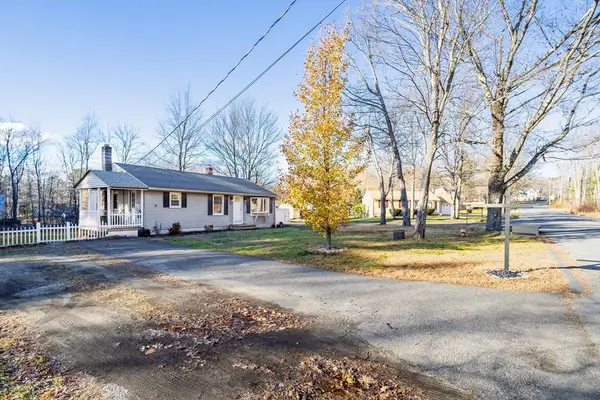 $385,000Active3 beds 1 baths960 sq. ft.
$385,000Active3 beds 1 baths960 sq. ft.18 Corey Hill Rd, Ashburnham, MA 01430
MLS# 73456418Listed by: Keller Williams Realty North Central $770,000Active4 beds 3 baths2,559 sq. ft.
$770,000Active4 beds 3 baths2,559 sq. ft.Lot 9 Willard Rd, Ashburnham, MA 01430
MLS# 73453990Listed by: Freedom Real Estate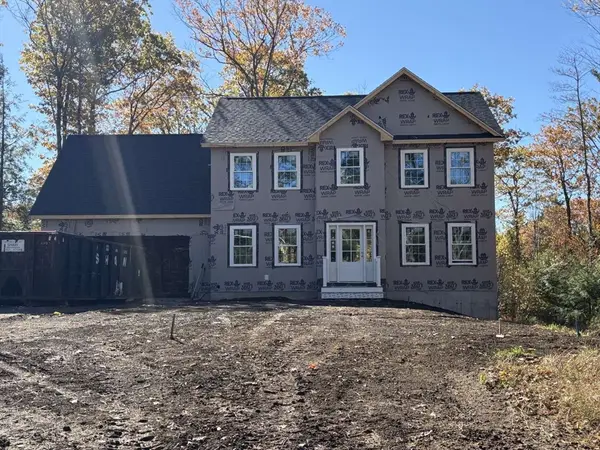 $621,900Active3 beds 3 baths2,300 sq. ft.
$621,900Active3 beds 3 baths2,300 sq. ft.136 Willard, Ashburnham, MA 01430
MLS# 73449896Listed by: www.HomeZu.com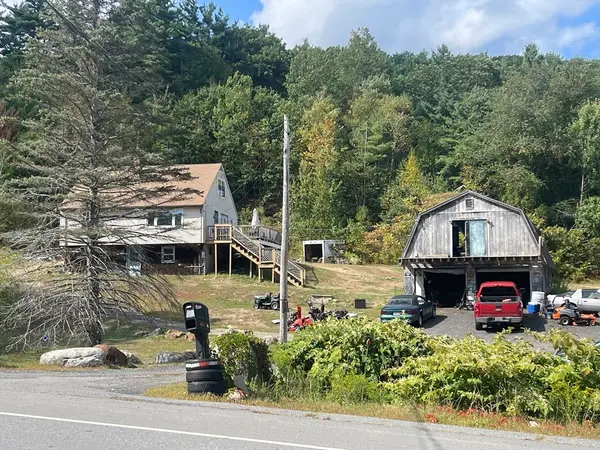 $379,900Active3 beds 2 baths1,312 sq. ft.
$379,900Active3 beds 2 baths1,312 sq. ft.44 Rindge State Road, Ashburnham, MA 01430
MLS# 73434966Listed by: Real Estate Exchange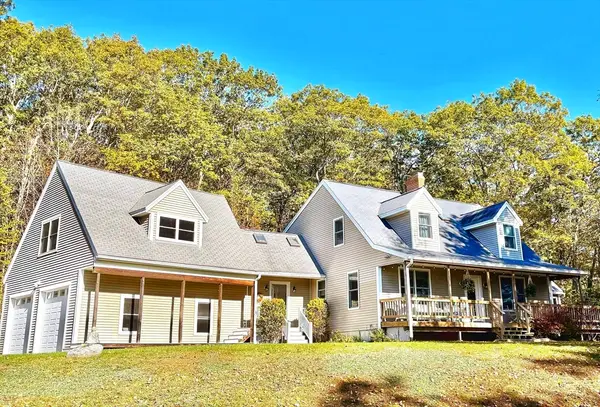 $619,000Active3 beds 2 baths2,010 sq. ft.
$619,000Active3 beds 2 baths2,010 sq. ft.101 Russell Hill Road, Ashburnham, MA 01430
MLS# 73447860Listed by: North New England Real Estate Group, LLC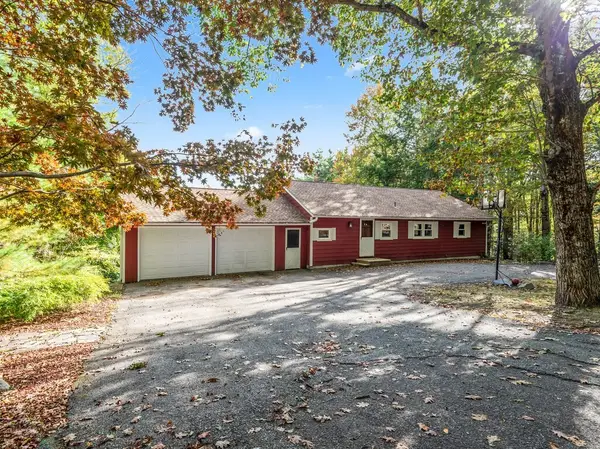 $485,000Active3 beds 2 baths2,196 sq. ft.
$485,000Active3 beds 2 baths2,196 sq. ft.30 Russell Hill Rd, Ashburnham, MA 01430
MLS# 73445738Listed by: Keller Williams Realty-Merrimack $644,999Active3 beds 3 baths1,794 sq. ft.
$644,999Active3 beds 3 baths1,794 sq. ft.17 W Shore Drive, Ashburnham, MA 01430
MLS# 73443160Listed by: Berkshire Hathaway HomeServices Stephan Real Estate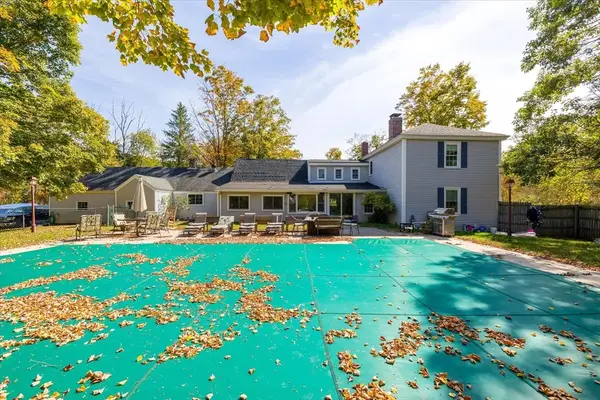 $545,000Active3 beds 2 baths2,372 sq. ft.
$545,000Active3 beds 2 baths2,372 sq. ft.189 Fitchburg Rd, Ashburnham, MA 01430
MLS# 73438781Listed by: LAER Realty Partners
