2409 W State Rd, Ashby, MA 01431
Local realty services provided by:Better Homes and Gardens Real Estate The Shanahan Group
2409 W State Rd,Ashby, MA 01431
$729,900
- 3 Beds
- 2 Baths
- 2,300 sq. ft.
- Single family
- Active
Listed by: kelle o'keefe
Office: keller williams realty north central
MLS#:73407938
Source:MLSPIN
Price summary
- Price:$729,900
- Price per sq. ft.:$317.35
About this home
Modern & GORGEOUS best describes this renovated on ownership Ranch home with welcoming custom front entry on 5.19 wooded acres with 125ft frontage on Watatic Pond! NEW 3 Bedroom Septic installed!MUST SEE attached Upgrade document on MLS-TOO much to list! Beautiful & full mode with state-of-the-art Kitchen & appliances:Thermador induction cook top,wall mount glass chimney hood,Cafe Dishwasher drawers,Quartz star white counters, Kith one cabinets,Karus sink,recessed lighting.Open concept living/dining! 2 large decks! 2bright BR & one w/ 3/4 bath.Lovely full bathroom.NEW flooring,roof,windows,doors,baseboards,Bouderus furnace,HW tank,Mitsubishi splits,Modern light fixtures!!Finished basement with den,kitchen area for entertaining,Office/Bedroom! HUGE 10'X24' 2025 Garage on separate lot with 14' & 8' Wi-Fi auto doors,modine heater-electric upgrades,compressor & welder outlets plenty of room for toys!! This property offers privacy,landscaped yard & water recreation fun all year round.
Contact an agent
Home facts
- Year built:1963
- Listing ID #:73407938
- Updated:February 10, 2026 at 11:30 AM
Rooms and interior
- Bedrooms:3
- Total bathrooms:2
- Full bathrooms:2
- Living area:2,300 sq. ft.
Heating and cooling
- Cooling:Ductless
- Heating:Baseboard, Fireplace(s)
Structure and exterior
- Roof:Shingle
- Year built:1963
- Building area:2,300 sq. ft.
- Lot area:5.19 Acres
Schools
- High school:North Middlesex
- Middle school:Hawthorne
- Elementary school:Ashby
Utilities
- Water:Private
- Sewer:Private Sewer
Finances and disclosures
- Price:$729,900
- Price per sq. ft.:$317.35
- Tax amount:$6,373 (2025)
New listings near 2409 W State Rd
- New
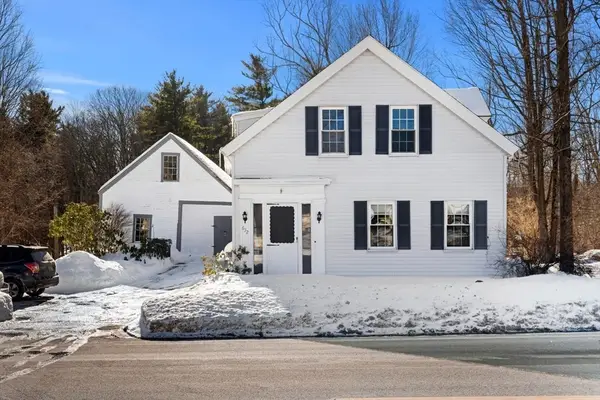 $380,000Active3 beds 2 baths1,851 sq. ft.
$380,000Active3 beds 2 baths1,851 sq. ft.632 Main St, Ashby, MA 01431
MLS# 73476413Listed by: Coldwell Banker Realty - Open Fri, 4:30 to 6pmNew
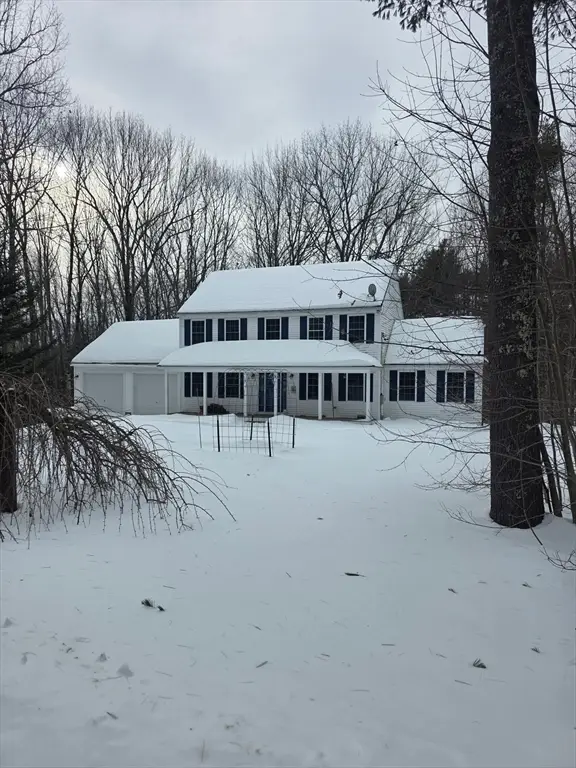 $499,000Active3 beds 3 baths1,912 sq. ft.
$499,000Active3 beds 3 baths1,912 sq. ft.26 Wellington Rd, Ashby, MA 01431
MLS# 73476065Listed by: StartPoint Realty - New
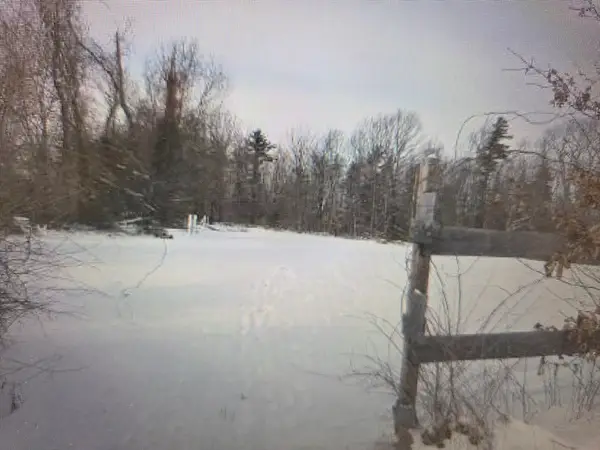 $95,000Active2.6 Acres
$95,000Active2.6 Acres0 Frost Rd, Ashby, MA 01431
MLS# 73475462Listed by: Carvalho and Sons Realty - New
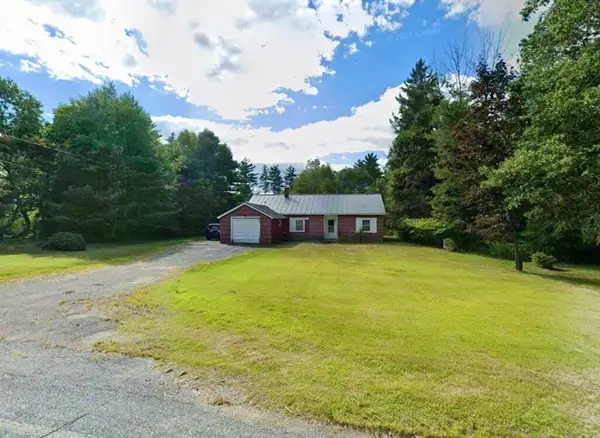 $280,000Active3 beds 2 baths1,510 sq. ft.
$280,000Active3 beds 2 baths1,510 sq. ft.600 New Ipswich Rd, Ashby, MA 01431
MLS# 73475052Listed by: Town Hall Realty, Inc. - New
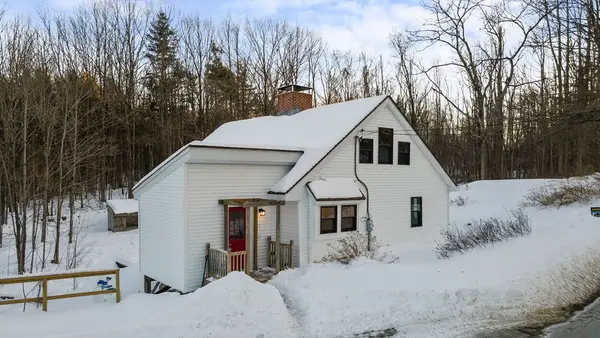 $439,900Active3 beds 1 baths1,781 sq. ft.
$439,900Active3 beds 1 baths1,781 sq. ft.149 New Ipswich Rd, Ashby, MA 01431
MLS# 73474927Listed by: Real Broker MA, LLC 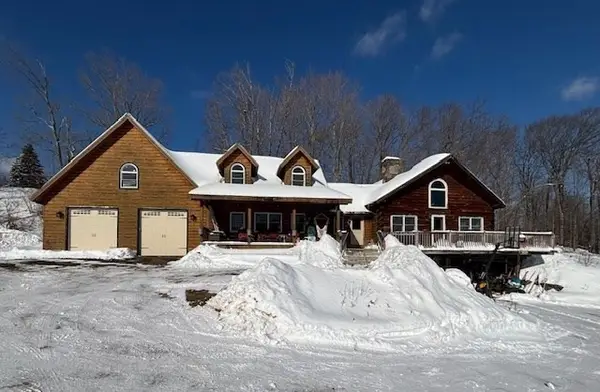 $675,000Active3 beds 2 baths2,681 sq. ft.
$675,000Active3 beds 2 baths2,681 sq. ft.544 South Rd, Ashby, MA 01431
MLS# 73469776Listed by: Real Estate Exchange $175,000Active2 beds 1 baths1,044 sq. ft.
$175,000Active2 beds 1 baths1,044 sq. ft.72 Park Rd, Ashby, MA 01431
MLS# 73470701Listed by: Tammy Morrison Real Estate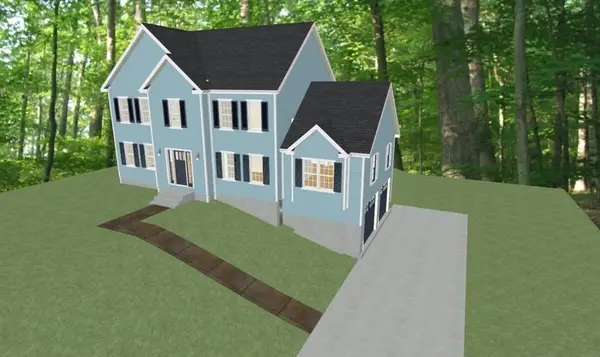 $649,000Active4 beds 3 baths2,318 sq. ft.
$649,000Active4 beds 3 baths2,318 sq. ft.44.5 Allen Rd, Ashby, MA 01431
MLS# 73465787Listed by: Keller Williams Realty - Merrimack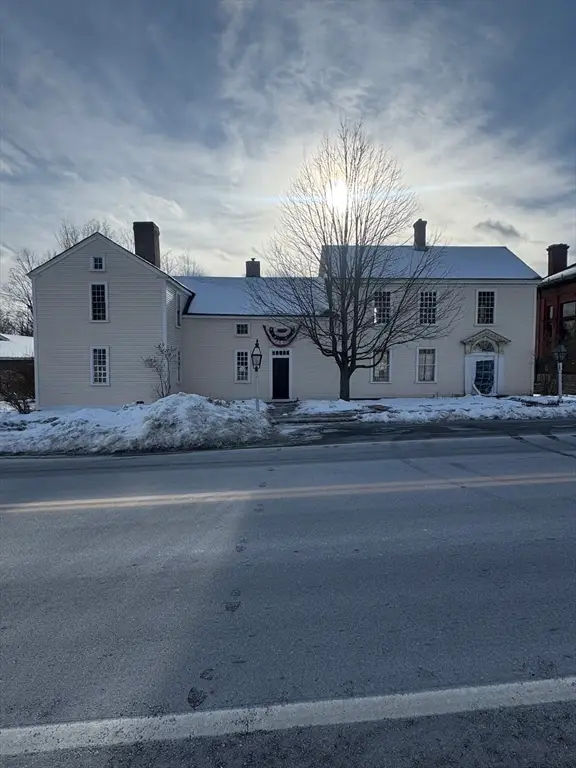 $259,900Active4 beds 2 baths2,455 sq. ft.
$259,900Active4 beds 2 baths2,455 sq. ft.804 Main St, Ashby, MA 01431
MLS# 73465136Listed by: Keller Williams South Watuppa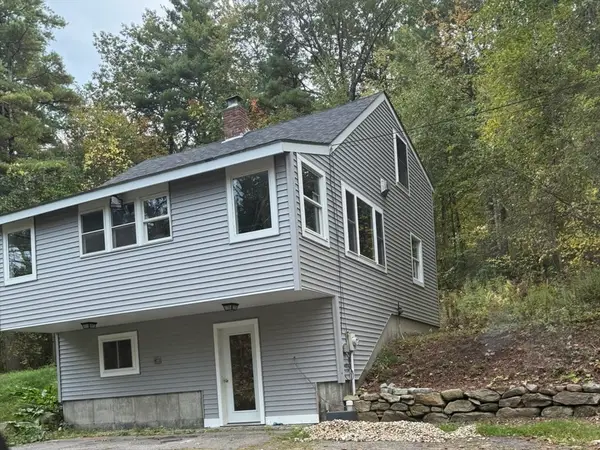 $400,000Active2 beds 1 baths1,254 sq. ft.
$400,000Active2 beds 1 baths1,254 sq. ft.137 Deer Bay Rd, Ashby, MA 01431
MLS# 73462808Listed by: Coldwell Banker Realty - Beverly

