56 Woodland Road, Ashland, MA 01721
Local realty services provided by:Better Homes and Gardens Real Estate The Shanahan Group
56 Woodland Road,Ashland, MA 01721
$589,900
- 3 Beds
- 1 Baths
- 1,220 sq. ft.
- Single family
- Active
Upcoming open houses
- Sat, Oct 0411:30 am - 01:30 pm
Listed by:joyce torelli
Office:era key realty services - distinctive group
MLS#:73438952
Source:MLSPIN
Price summary
- Price:$589,900
- Price per sq. ft.:$483.52
About this home
PUBLIC OH SAT.10/4 11:30-1:30! Fabulous Updated CONTEMPORARY STYLE RANCH..nearly 2/3 Acre level lot, on lovely ended side St. Not only do you have Oak HardWd. Flrs, & C/AC...Enjoy Beautiful Stainless Appl. Country Kitchen w-Fountain Faucet, French Dr.Refrigerator, 5-Burner Range, Dishw, Window Bench seat w-storage, Tiled backsplash & Flr. Spacious Gorgeous LIV.Rm. w/WoodStv.&Pretty Bow Window. Semi-Vltd. FAM.Rm.w-3 Sides of Windows to @18x14 Deck. Queen or King Primary Bedrm. w-Corner Windows. Secondary BR's w-HW flrs. too. Updated Sconce lit Blue&White Deep Tub/Shwr. Bathroom. Immense FENCED BACK YARD with Beautiful Light Brick Patio & Firepit. OVERSIZED Workshop Storage Shed w-Landscape Dr,Separate entrance,&Electr. Convenient attached 1Car Garage. UPDATES&Approx.Age: Arch.Roof & Boiler 14yrs., Sealed ButcherBlock Counters/Tiled Backsplash@2025, Range/Dishw/Refrig@2024, Bathrm Flr./MassSave House Insulated@2023, ThermopaneWind. Shopping &Commuter Rail! Offers by Thursday-10/9 pls.
Contact an agent
Home facts
- Year built:1954
- Listing ID #:73438952
- Updated:October 03, 2025 at 07:56 PM
Rooms and interior
- Bedrooms:3
- Total bathrooms:1
- Full bathrooms:1
- Living area:1,220 sq. ft.
Heating and cooling
- Cooling:1 Cooling Zone, Central Air
- Heating:Baseboard, Oil
Structure and exterior
- Roof:Shingle
- Year built:1954
- Building area:1,220 sq. ft.
- Lot area:0.74 Acres
Utilities
- Water:Public
- Sewer:Public Sewer
Finances and disclosures
- Price:$589,900
- Price per sq. ft.:$483.52
- Tax amount:$6,993 (2025)
New listings near 56 Woodland Road
- Open Sun, 11:30am to 1pmNew
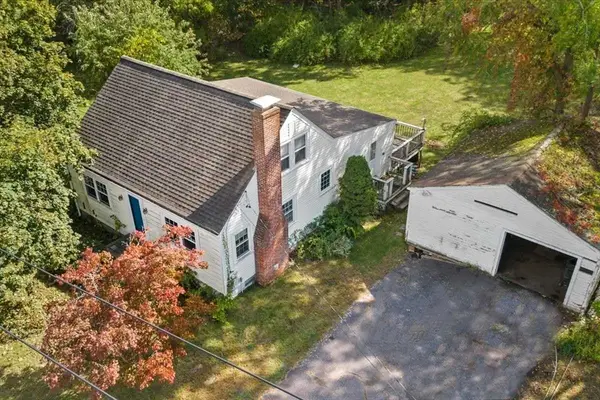 $489,900Active3 beds 1 baths1,410 sq. ft.
$489,900Active3 beds 1 baths1,410 sq. ft.181 E Union St, Ashland, MA 01721
MLS# 73438800Listed by: Media Realty Group Inc. - New
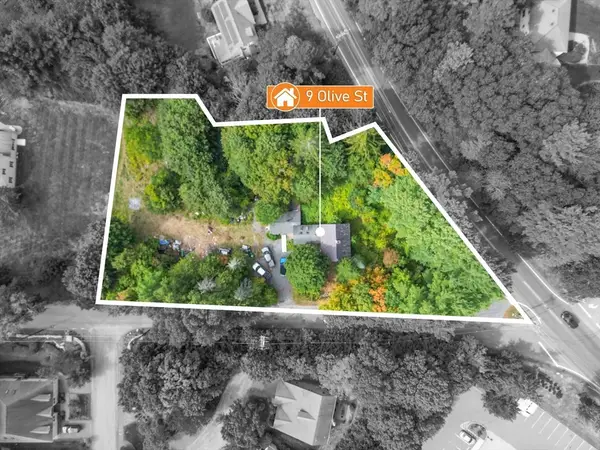 $500,000Active3 beds 2 baths2,260 sq. ft.
$500,000Active3 beds 2 baths2,260 sq. ft.9 Olive St, Ashland, MA 01721
MLS# 73438814Listed by: Signal Real Estate - Open Sat, 11am to 12:30pmNew
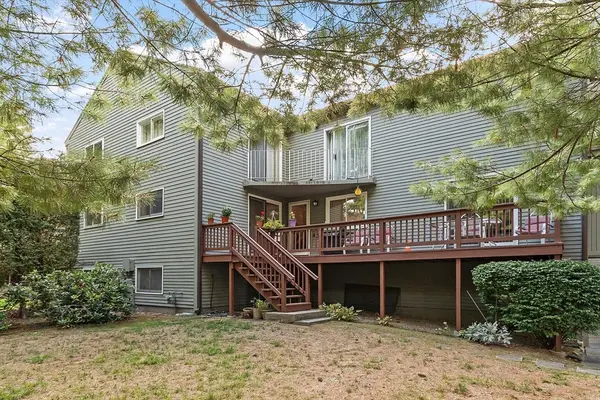 $539,900Active2 beds 3 baths1,967 sq. ft.
$539,900Active2 beds 3 baths1,967 sq. ft.102 Captain Eames Cir #102, Ashland, MA 01721
MLS# 73438822Listed by: Keller Williams Realty North Central - Open Sat, 11:30am to 1:30pmNew
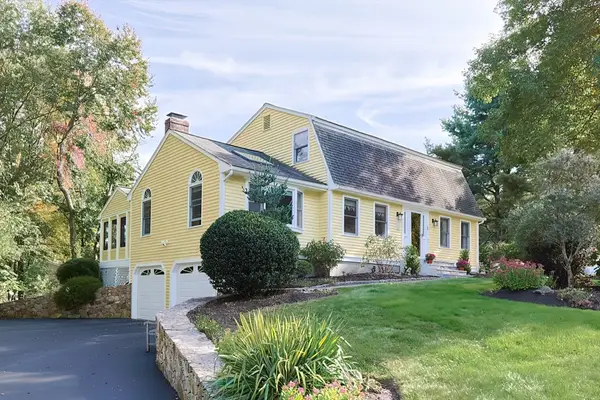 $939,900Active4 beds 3 baths2,888 sq. ft.
$939,900Active4 beds 3 baths2,888 sq. ft.6 New Castle Rd, Ashland, MA 01721
MLS# 73438625Listed by: Realty Executives Boston West - Open Sat, 12:15 to 2pmNew
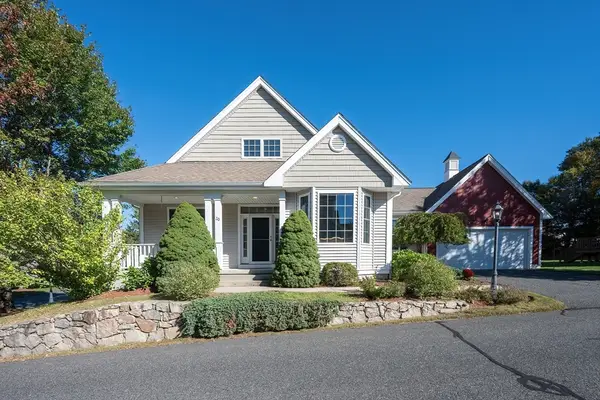 $759,000Active2 beds 3 baths2,307 sq. ft.
$759,000Active2 beds 3 baths2,307 sq. ft.20 Braeburn Ln #20, Ashland, MA 01721
MLS# 73438381Listed by: Realty Executives Boston West - Open Fri, 5 to 6:30pmNew
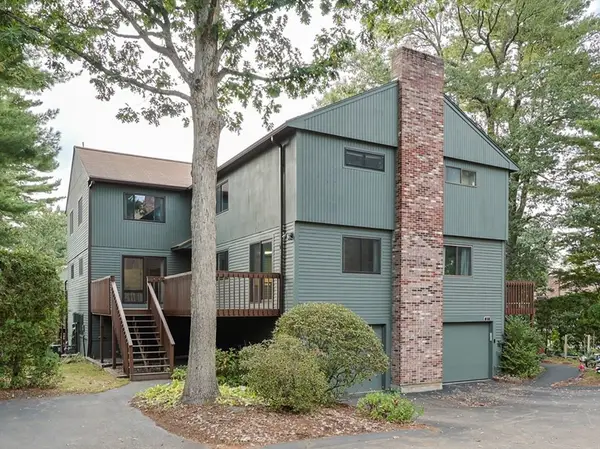 $485,000Active2 beds 3 baths1,624 sq. ft.
$485,000Active2 beds 3 baths1,624 sq. ft.83 Spyglass Hill Drive #83, Ashland, MA 01721
MLS# 73437471Listed by: RE/MAX Executive Realty - Open Sun, 12:30 to 3pmNew
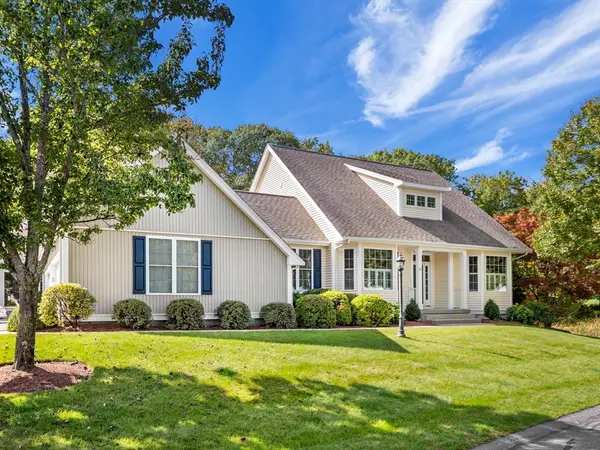 $745,000Active2 beds 3 baths1,990 sq. ft.
$745,000Active2 beds 3 baths1,990 sq. ft.65 Braeburn Ln #65, Ashland, MA 01721
MLS# 73436815Listed by: LAER Realty Partners - New
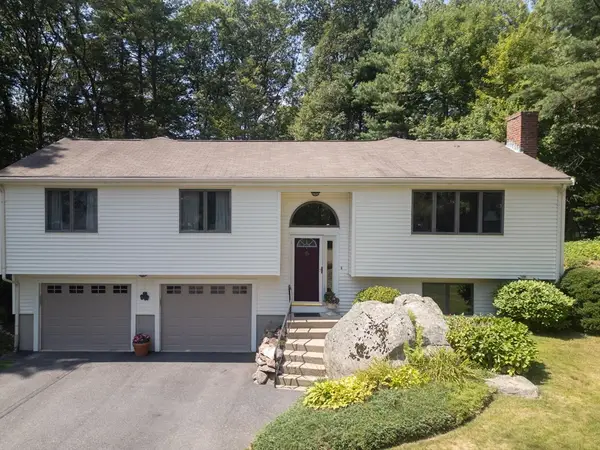 $799,900Active4 beds 3 baths2,313 sq. ft.
$799,900Active4 beds 3 baths2,313 sq. ft.23 Teller Dr, Ashland, MA 01721
MLS# 73435346Listed by: Realty Executives Boston West - New
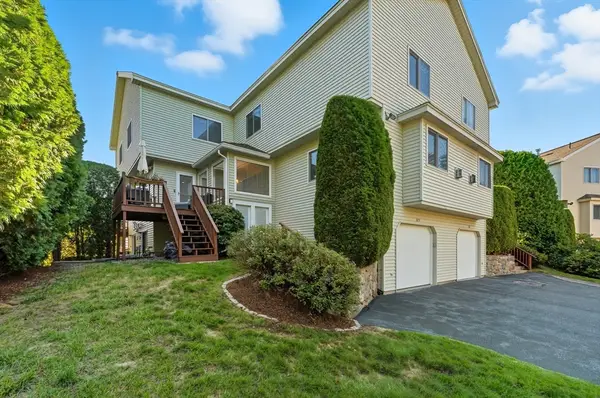 $649,900Active2 beds 3 baths2,000 sq. ft.
$649,900Active2 beds 3 baths2,000 sq. ft.379 Captain Eames Cir #379, Ashland, MA 01721
MLS# 73434827Listed by: Lamacchia Realty, Inc.
