3 Lancaster St, Auburn, MA 01501
Local realty services provided by:Better Homes and Gardens Real Estate The Shanahan Group
Listed by:cheryl eidinger-taylor
Office:era key realty services
MLS#:73443538
Source:MLSPIN
Price summary
- Price:$500,000
- Price per sq. ft.:$237.64
About this home
Welcome to this inviting colonial filled with warmth & character! The main level offers a bright living & dining area featuring built ins, gracious archways & hardwood flrs. Spacious fully applianced kitchen, half bath for convenience & a cozy heated porch that adds year-round living space - perfect for relaxing with your morning coffee. Upstairs, you’ll find ample bedrooms with hardwood flrs & a full updated bath with oversized walk in shower. A special bonus is the flexible suite with its own entrance, featuring a first-floor living/dining area with kitchenette & an upstairs bedroom & bath - ideal for guests, extended family, or potential accessory dwelling use (buyer to verify). Freshly painted int.The patio, back & side yards offer room for gardening, play, or summer gatherings. Conveniently located near commuter routes in a neighborhood setting. A few final touches left. This home offers flexibility, comfort, & a welcoming feel that makes it easy to imagine yourself right at hm!
Contact an agent
Home facts
- Year built:1940
- Listing ID #:73443538
- Updated:October 22, 2025 at 04:54 PM
Rooms and interior
- Bedrooms:4
- Total bathrooms:3
- Full bathrooms:2
- Half bathrooms:1
- Living area:2,104 sq. ft.
Heating and cooling
- Heating:Electric Baseboard, Oil, Steam
Structure and exterior
- Roof:Shingle
- Year built:1940
- Building area:2,104 sq. ft.
- Lot area:0.24 Acres
Utilities
- Water:Public
- Sewer:Public Sewer
Finances and disclosures
- Price:$500,000
- Price per sq. ft.:$237.64
- Tax amount:$5,937 (2025)
New listings near 3 Lancaster St
- Open Fri, 5:30 to 7pmNew
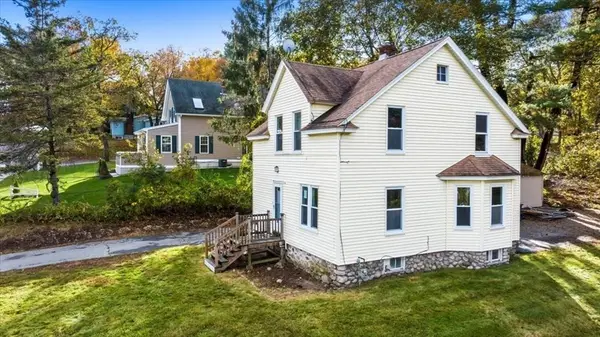 $389,900Active3 beds 2 baths1,158 sq. ft.
$389,900Active3 beds 2 baths1,158 sq. ft.36 Central St, Auburn, MA 01501
MLS# 73446315Listed by: Lamacchia Realty, Inc. - New
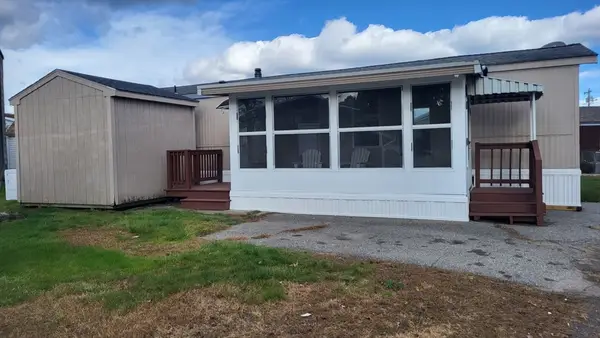 $184,999Active2 beds 1 baths672 sq. ft.
$184,999Active2 beds 1 baths672 sq. ft.557 Southwest Cutoff #107, Worcester, MA 01607
MLS# 73444769Listed by: StartPoint Realty  $349,900Active3 beds 1 baths994 sq. ft.
$349,900Active3 beds 1 baths994 sq. ft.19 Forest Dr, Auburn, MA 01501
MLS# 73441667Listed by: eXp Realty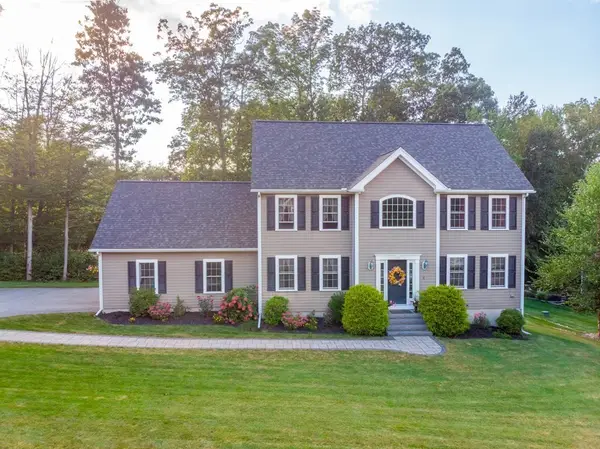 $799,900Active4 beds 4 baths3,236 sq. ft.
$799,900Active4 beds 4 baths3,236 sq. ft.2 Camden Drive, Auburn, MA 01501
MLS# 73439675Listed by: RE/MAX Vision- Open Sat, 10 to 11am
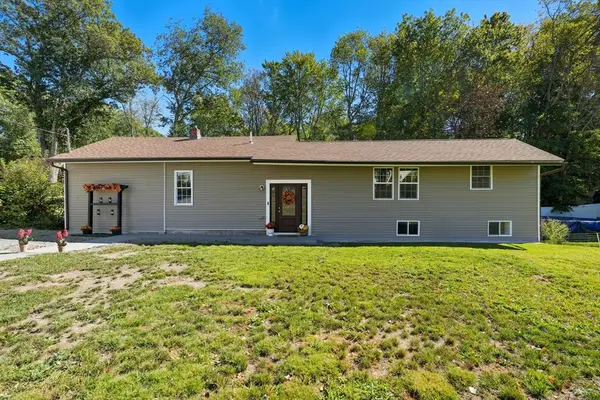 $595,900Active3 beds 3 baths2,229 sq. ft.
$595,900Active3 beds 3 baths2,229 sq. ft.177 Boyce St, Auburn, MA 01501
MLS# 73439385Listed by: Evermark Property Group, LLC 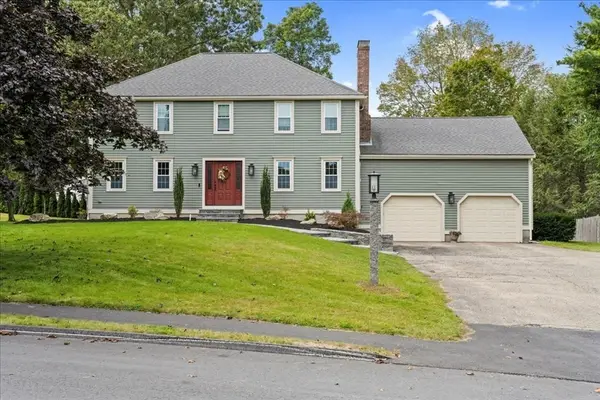 $749,900Active3 beds 3 baths2,725 sq. ft.
$749,900Active3 beds 3 baths2,725 sq. ft.4 Linden Lane, Auburn, MA 01501
MLS# 73438360Listed by: Abode Real Estate $358,800Active2 beds 1 baths893 sq. ft.
$358,800Active2 beds 1 baths893 sq. ft.7 Carroll St, Auburn, MA 01501
MLS# 73437777Listed by: Lamacchia Realty, Inc. $415,000Active3 beds 2 baths1,346 sq. ft.
$415,000Active3 beds 2 baths1,346 sq. ft.148 Hampton Street, Auburn, MA 01501
MLS# 73435037Listed by: Media Realty Group Inc.- Open Sat, 11am to 1pm
 $487,500Active3 beds 2 baths1,338 sq. ft.
$487,500Active3 beds 2 baths1,338 sq. ft.19 Garden St, Auburn, MA 01501
MLS# 73437425Listed by: LeRoux Realty Group
