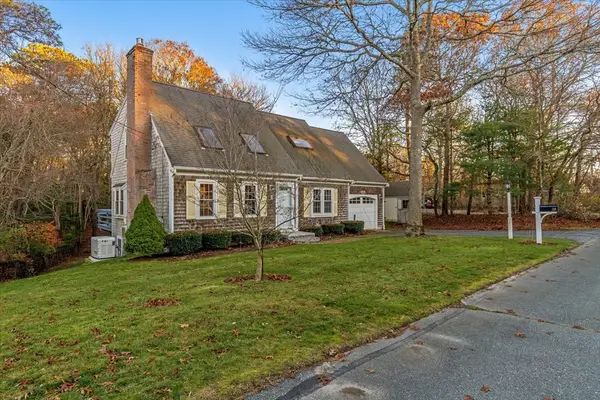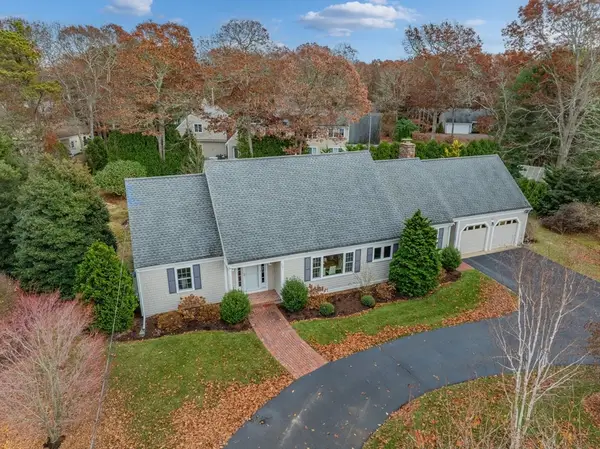62 Three Ponds Dr, Barnstable Town, MA 02632
Local realty services provided by:Better Homes and Gardens Real Estate The Masiello Group
62 Three Ponds Dr,Barnstable, MA 02632
$899,000
- 3 Beds
- 3 Baths
- 2,099 sq. ft.
- Single family
- Active
Listed by: katie clancy
Office: william raveis real estate & homes services
MLS#:73444336
Source:MLSPIN
Price summary
- Price:$899,000
- Price per sq. ft.:$428.3
About this home
Enjoy three levels of gorgeous year round pond views from every deck and patio of this one-owner Centerville gem. The home was built for comfort, convenience, and taking in the peace of your natural surroundings. The luxurious primary suite gives resort vibes with a spa-like bathroom and water views. And while there's a lot to love about living inside this comfortable home (ample storage, fine finishes, newer HVAC, gas fireplace, etc.), there is even more to draw you outdoors with four levels of mahogany decks and patios for maximum enjoyment of this idyllic spot: The private Juliet balcony in the primary suite, the main floor deck accessed from the dining room and home office, the party deck with the outdoor TV and hot tub hookup, and the serene stone patio that extends from the walkout basement. All of this and everything else you love about Cape Cod (beaches, restaurants, shopping, etc) is only minutes away.
Contact an agent
Home facts
- Year built:2001
- Listing ID #:73444336
- Updated:December 02, 2025 at 11:46 AM
Rooms and interior
- Bedrooms:3
- Total bathrooms:3
- Full bathrooms:2
- Half bathrooms:1
- Living area:2,099 sq. ft.
Heating and cooling
- Cooling:3 Cooling Zones, Central Air
- Heating:Forced Air, Natural Gas
Structure and exterior
- Roof:Shingle
- Year built:2001
- Building area:2,099 sq. ft.
- Lot area:0.48 Acres
Utilities
- Water:Public
- Sewer:Private Sewer
Finances and disclosures
- Price:$899,000
- Price per sq. ft.:$428.3
- Tax amount:$5,940 (2024)
New listings near 62 Three Ponds Dr
- Open Sat, 11am to 2pmNew
 $720,000Active3 beds 4 baths1,613 sq. ft.
$720,000Active3 beds 4 baths1,613 sq. ft.28 Peacock Dr, Barnstable, MA 02601
MLS# 73458586Listed by: Keller Williams Realty - New
 $1,295,000Active3 beds 3 baths2,364 sq. ft.
$1,295,000Active3 beds 3 baths2,364 sq. ft.239 Clamshell Cove Road, Barnstable, MA 02635
MLS# 73457881Listed by: Berkshire Hathaway HomeServices Robert Paul Properties - New
 $729,900Active3 beds 2 baths1,300 sq. ft.
$729,900Active3 beds 2 baths1,300 sq. ft.14 Marston, Barnstable, MA 02601
MLS# 73457821Listed by: Today Real Estate, Inc. - New
 $21,500,000Active13 beds 14 baths11,626 sq. ft.
$21,500,000Active13 beds 14 baths11,626 sq. ft.151 & 155 Irving Avenue, Barnstable, MA 02647
MLS# 73457530Listed by: Berkshire Hathaway HomeServices Robert Paul Properties - New
 $1,295,000Active4 beds 4 baths4,056 sq. ft.
$1,295,000Active4 beds 4 baths4,056 sq. ft.34 Mistic Dr, Barnstable, MA 02648
MLS# 73457542Listed by: Kinlin Grover Compass - New
 $21,500,000Active13 beds 14 baths11,626 sq. ft.
$21,500,000Active13 beds 14 baths11,626 sq. ft.151 & 155 Irving Avenue, Hyannis Port, MA 02647
MLS# 22505725Listed by: BERKSHIRE HATHAWAY HOMESERVICES ROBERT PAUL PROPERTIES - New
 $399,000Active2 beds 1 baths768 sq. ft.
$399,000Active2 beds 1 baths768 sq. ft.5 Huckleberry Ln, Barnstable, MA 02648
MLS# 73457361Listed by: LAER Realty Partners  $659,000Pending3 beds 2 baths1,312 sq. ft.
$659,000Pending3 beds 2 baths1,312 sq. ft.78 Brant Way, Hyannis, MA 02601
MLS# 22505691Listed by: ORLEANS VILLAGE PROPERTIES, LLC $399,900Pending3 beds 1 baths1,092 sq. ft.
$399,900Pending3 beds 1 baths1,092 sq. ft.22 Cranberry Lane, Centerville, MA 02632
MLS# 22505699Listed by: CAPE COD REAL ESTATE GROUP- New
 $794,900Active3 beds 2 baths2,518 sq. ft.
$794,900Active3 beds 2 baths2,518 sq. ft.83 Peacock Drive, Barnstable, MA 02601
MLS# 73456991Listed by: exp Realty
