43 Poponessett Rd, Barnstable, MA 02635
Local realty services provided by:Better Homes and Gardens Real Estate The Masiello Group
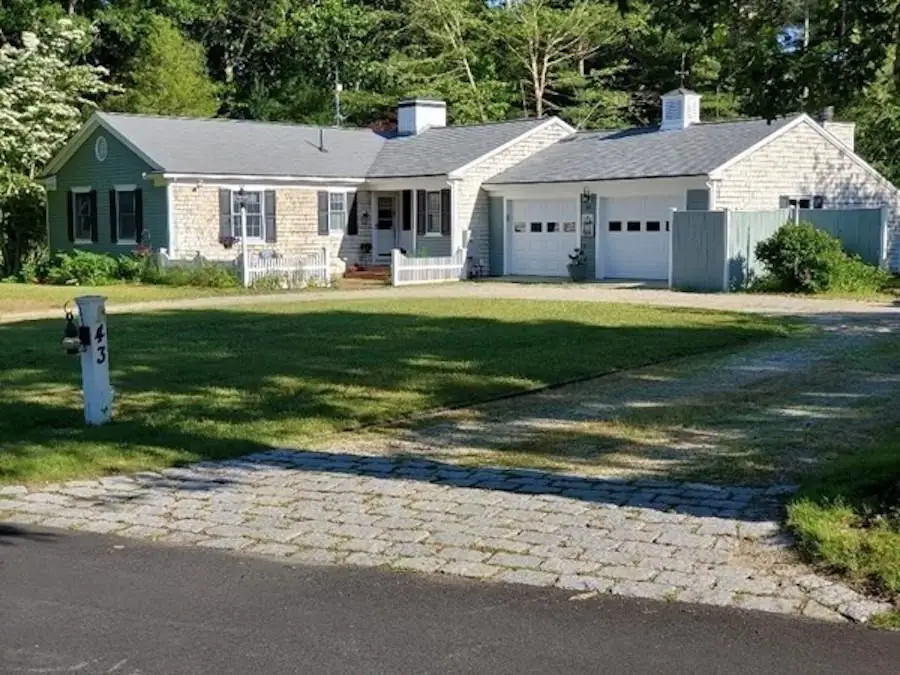
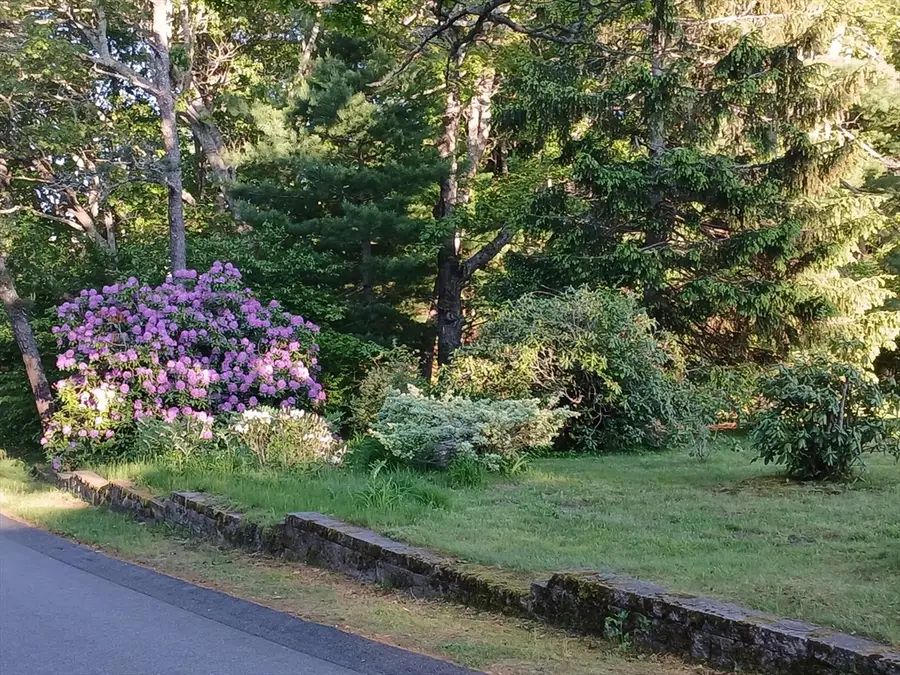
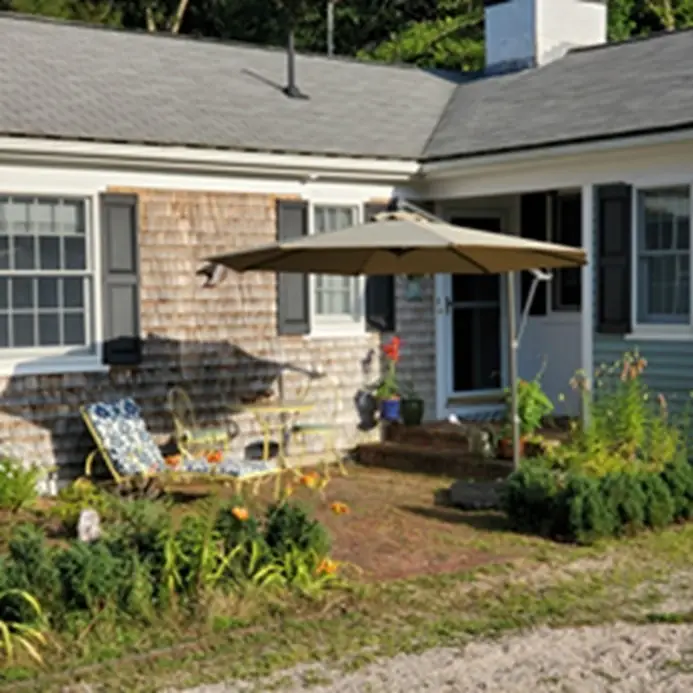
43 Poponessett Rd,Barnstable, MA 02635
$3,440,000
- 5 Beds
- 4 Baths
- 4,300 sq. ft.
- Single family
- Active
Listed by:andrew hillman
Office:hillman real estate
MLS#:73337570
Source:MLSPIN
Price summary
- Price:$3,440,000
- Price per sq. ft.:$800
About this home
Time escapes - what if there was a place where time seems to almost stand still? Welcome to historic Cotuit Village; where passing of time can be forgotten; where all your memories remain true. Where family, friends and the important things in life are savored. Sheltered from traveled avenues, this fully modernized Cotuit, In-Village, home; which, after 2021 incorporates three contemporary additions. Now 5BR, 3.5BA, & 4,300 Sqft, furnished with every convenience expected today. This estate size, village-central property retains its 1950 wide-plank pine floors and fireside nook for reading, surrounded by decades of selected flowering trees and stunning perennial flowering plants. You just walk to three ‘warm’ sea-water beaches, Freedom Hall, the Post Office, Town Dock, Cotuit Library, the KH Tavern and the historic general store. Three, private sleeping/full bath ‘suites’ now span two floors. A circular driveway and deep setback offer play areas, a putting green and forested privacy.
Contact an agent
Home facts
- Year built:1950
- Listing Id #:73337570
- Updated:August 14, 2025 at 11:18 AM
Rooms and interior
- Bedrooms:5
- Total bathrooms:4
- Full bathrooms:3
- Half bathrooms:1
- Living area:4,300 sq. ft.
Heating and cooling
- Cooling:3 or More, Central Air
- Heating:Baseboard, Central, Oil
Structure and exterior
- Roof:Shingle
- Year built:1950
- Building area:4,300 sq. ft.
- Lot area:0.66 Acres
Utilities
- Water:Public
- Sewer:Private Sewer
Finances and disclosures
- Price:$3,440,000
- Price per sq. ft.:$800
- Tax amount:$7,806 (2024)
New listings near 43 Poponessett Rd
- New
 $775,000Active3 beds 2 baths1,580 sq. ft.
$775,000Active3 beds 2 baths1,580 sq. ft.166 Carriage Lane, Barnstable, MA 02630
MLS# 73418320Listed by: Coldwell Banker Realty - Plymouth - New
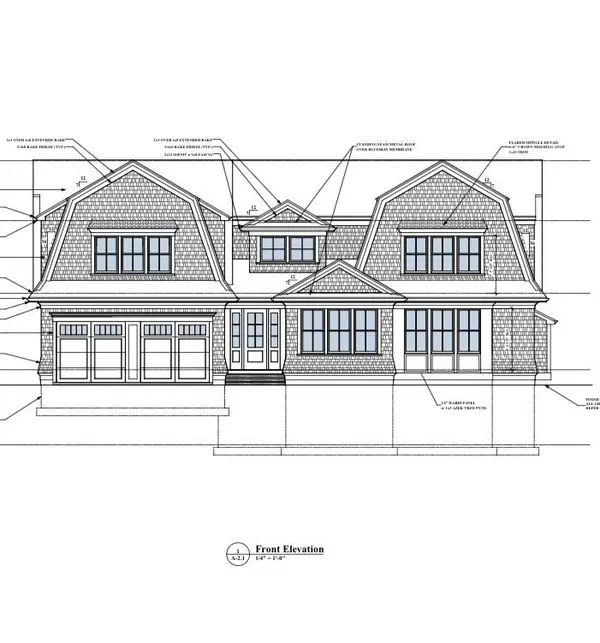 $3,595,000Active3 beds 5 baths3,447 sq. ft.
$3,595,000Active3 beds 5 baths3,447 sq. ft.640 Poponessett Rd, Barnstable, MA 02635
MLS# 73418094Listed by: SALT Realty Group - Open Fri, 3 to 5pmNew
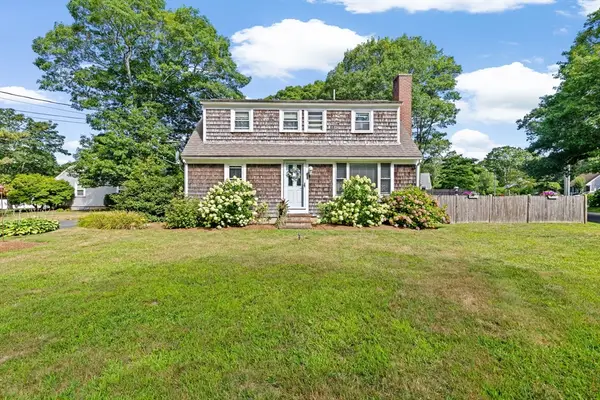 $749,000Active3 beds 2 baths1,544 sq. ft.
$749,000Active3 beds 2 baths1,544 sq. ft.50 Redwood Ln, Barnstable, MA 02601
MLS# 73417862Listed by: William Raveis R.E. & Home Services - New
 $739,000Active3 beds 3 baths1,936 sq. ft.
$739,000Active3 beds 3 baths1,936 sq. ft.25 Naushon Circle, Barnstable, MA 02632
MLS# 73416834Listed by: Decoy Realty LTD - New
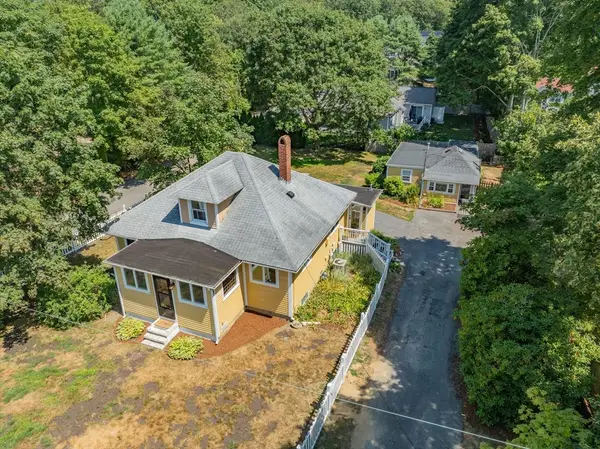 $775,000Active5 beds 2 baths2,187 sq. ft.
$775,000Active5 beds 2 baths2,187 sq. ft.100 River Rd, Barnstable, MA 02648
MLS# 73416706Listed by: Kinlin Grover Compass - New
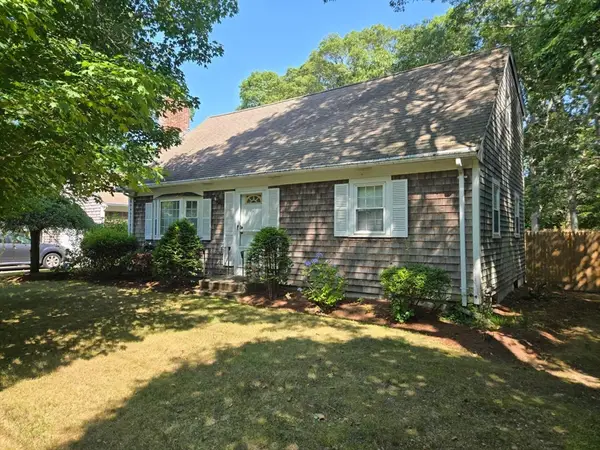 $649,000Active5 beds 2 baths1,516 sq. ft.
$649,000Active5 beds 2 baths1,516 sq. ft.270 Old Strawberry Hill Rd, Barnstable, MA 02601
MLS# 73416524Listed by: Margo & Company - Open Sat, 11am to 12:30pmNew
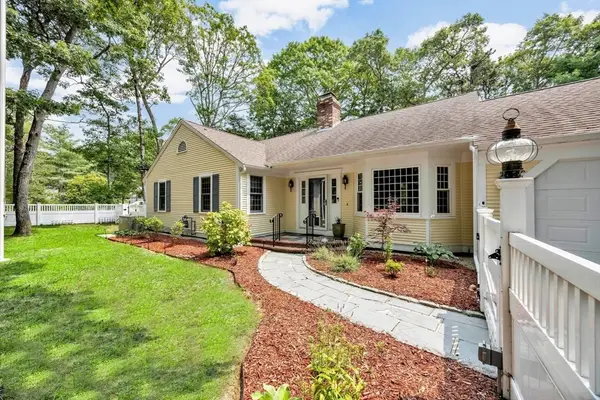 $819,000Active3 beds 2 baths1,438 sq. ft.
$819,000Active3 beds 2 baths1,438 sq. ft.175 Old Post Rd, Barnstable, MA 02632
MLS# 73415814Listed by: Kinlin Grover Compass - New
 $664,000Active3 beds 2 baths1,592 sq. ft.
$664,000Active3 beds 2 baths1,592 sq. ft.285 Prince Hinckley Rd, Barnstable, MA 02632
MLS# 73415819Listed by: William Raveis R.E. & Home Services - New
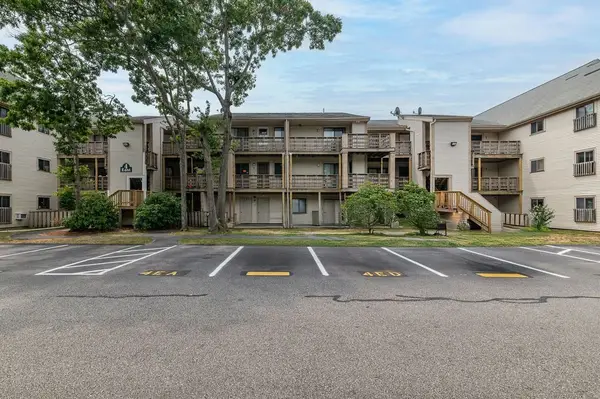 $305,000Active2 beds 2 baths840 sq. ft.
$305,000Active2 beds 2 baths840 sq. ft.800 Bearses Way #4EE, Barnstable, MA 02601
MLS# 73415582Listed by: Tullish & Clancy - New
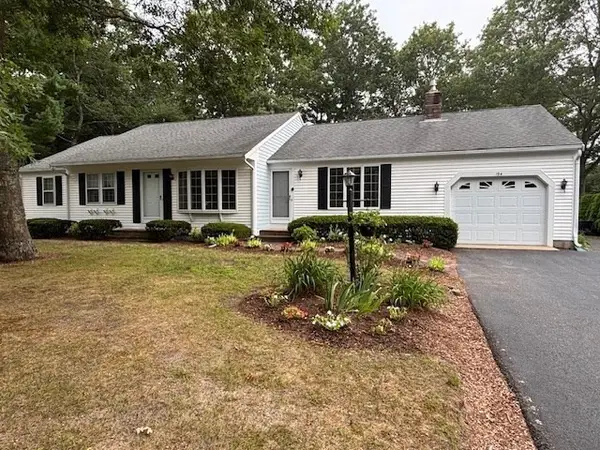 $669,900Active3 beds 2 baths1,760 sq. ft.
$669,900Active3 beds 2 baths1,760 sq. ft.194 James Otis Rd, Barnstable, MA 02632
MLS# 73415085Listed by: Tri Town Associates
