9 Locust Ave, Barnstable, MA 02668
Local realty services provided by:Better Homes and Gardens Real Estate The Masiello Group
9 Locust Ave,Barnstable, MA 02668
$749,000
- 2 Beds
- 2 Baths
- 1,008 sq. ft.
- Single family
- Active
Listed by:bob norton realty group
Office:kinlin grover compass
MLS#:73423236
Source:MLSPIN
Price summary
- Price:$749,000
- Price per sq. ft.:$743.06
About this home
Welcome to 9 Locust Ave, a beautifully renovated ranch style home located off of historic Route 6A in West Barnstable. This move-in-ready gem, completely refurbished in 2023, offers modern conveniences & a charming aesthetic appeal. Embrace the ease of 1st floor living in a home that seamlessly blends function w/ style. Step inside to experience the open floor plan accentuated by a vaulted ceiling adorned with shiplap. The fire-placed living room, w/ recessed lighting, creates a warm & welcoming atmosphere. The home features 2 spacious bedrooms & 2 luxurious bathrooms, all within 1,008 sq ft of thoughtfully designed living space. The heart of the home is undoubtedly its stunning kitchen. Enjoy the comforts of central air conditioning throughout the home & a Kohler generator. Being sold fully furnished, this residence allows you to settle in w/ ease. Current owners added a lovely new 10X14 shed with cedar shake shingles & Pella windows. Don't miss out on this lovely turn-key home!
Contact an agent
Home facts
- Year built:1960
- Listing ID #:73423236
- Updated:August 30, 2025 at 10:33 AM
Rooms and interior
- Bedrooms:2
- Total bathrooms:2
- Full bathrooms:2
- Living area:1,008 sq. ft.
Heating and cooling
- Cooling:1 Cooling Zone, Central Air
- Heating:Forced Air, Natural Gas
Structure and exterior
- Roof:Shingle
- Year built:1960
- Building area:1,008 sq. ft.
- Lot area:0.37 Acres
Utilities
- Water:Private
- Sewer:Private Sewer
Finances and disclosures
- Price:$749,000
- Price per sq. ft.:$743.06
- Tax amount:$4,109 (2025)
New listings near 9 Locust Ave
- Open Mon, 6 to 7:30pmNew
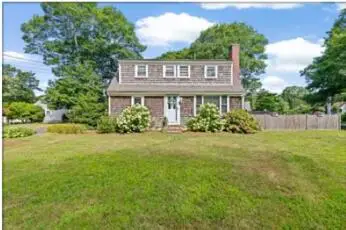 $749,000Active3 beds 2 baths700 sq. ft.
$749,000Active3 beds 2 baths700 sq. ft.50 Redwood Lane Lane, Barnstable, MA 02630
MLS# 22504256Listed by: WILLIAM RAVEIS REAL ESTATE & HOME SERVICES - Open Sun, 11am to 1pmNew
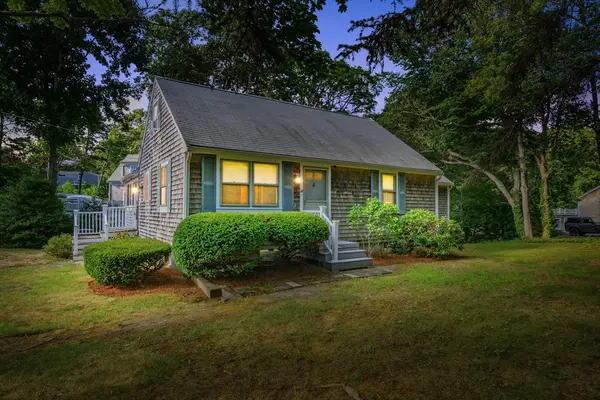 $949,900Active3 beds 3 baths1,450 sq. ft.
$949,900Active3 beds 3 baths1,450 sq. ft.177 Bayview Cir, Barnstable, MA 02655
MLS# 73423309Listed by: Berkshire Hathaway HomeServices Robert Paul Properties - New
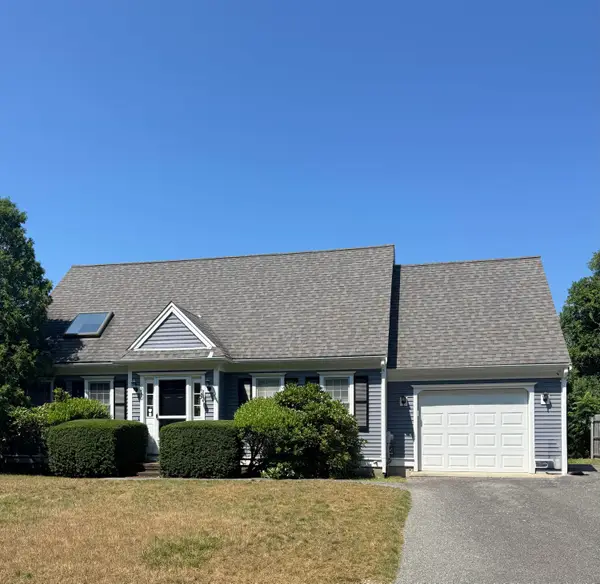 $800,000Active3 beds 2 baths308 sq. ft.
$800,000Active3 beds 2 baths308 sq. ft.260 Tobey Way, Barnstable, MA 02630
MLS# 22504249Listed by: COMPASS MASSACHUSETTS, LLC - New
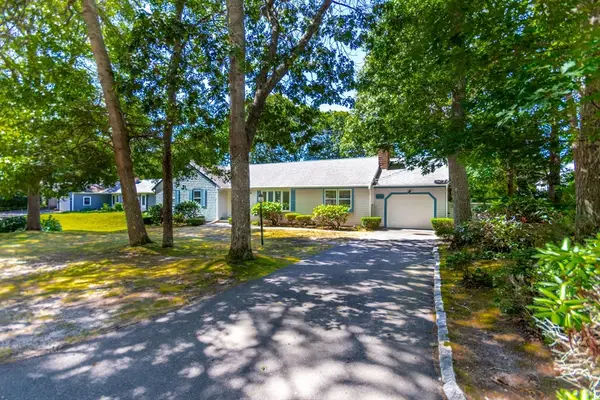 $749,900Active3 beds 2 baths1,584 sq. ft.
$749,900Active3 beds 2 baths1,584 sq. ft.209 Patriot Way, Barnstable, MA 02632
MLS# 73423239Listed by: Keller Williams Realty - New
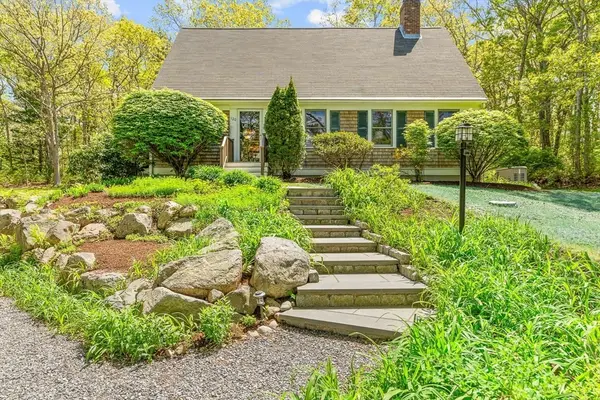 $749,000Active3 beds 2 baths2,016 sq. ft.
$749,000Active3 beds 2 baths2,016 sq. ft.120 Berkshire Trail, Barnstable, MA 02668
MLS# 73423261Listed by: William Raveis Real Estate & Homes Services - Open Sat, 1 to 3pmNew
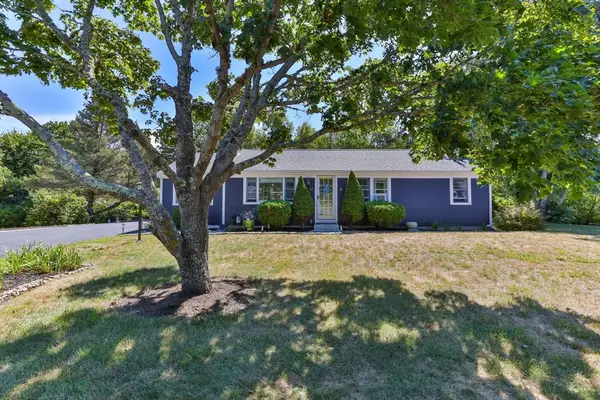 $540,000Active3 beds 1 baths1,125 sq. ft.
$540,000Active3 beds 1 baths1,125 sq. ft.61 Branch Ter, Barnstable, MA 02648
MLS# 73423102Listed by: Greer Real Estate, LLC - New
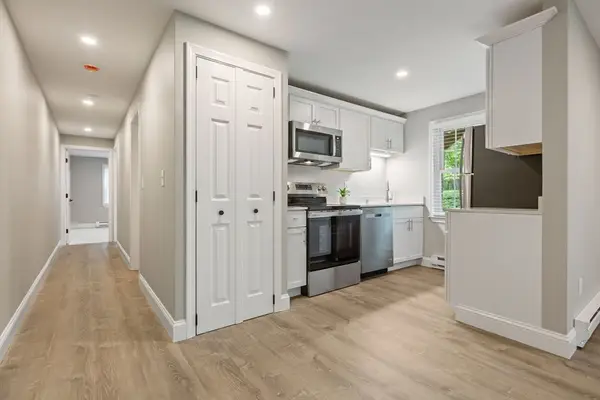 $321,000Active2 beds 1 baths750 sq. ft.
$321,000Active2 beds 1 baths750 sq. ft.1029 Iyannough Road #9B, Barnstable, MA 02601
MLS# 73422967Listed by: Coastal Point Properties LLC - New
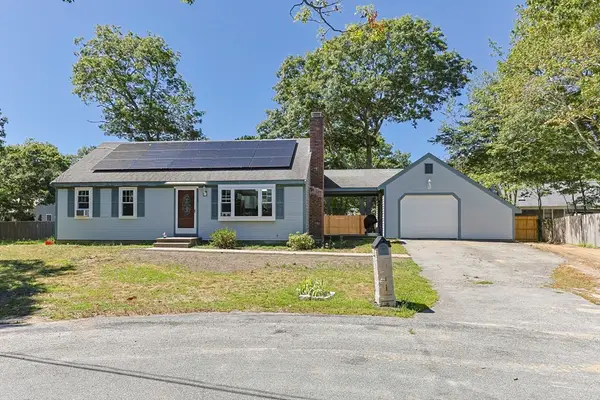 $525,000Active2 beds 2 baths912 sq. ft.
$525,000Active2 beds 2 baths912 sq. ft.295 Sudbury Ln, Barnstable, MA 02601
MLS# 73422922Listed by: LPT Realty, LLC - Open Sun, 12 to 2pmNew
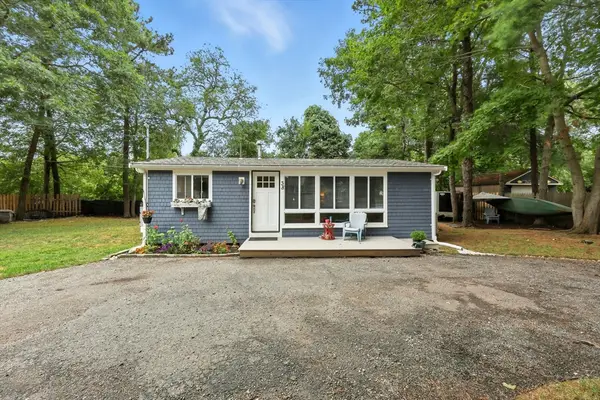 $499,000Active3 beds 1 baths792 sq. ft.
$499,000Active3 beds 1 baths792 sq. ft.38 Lakeside Dr, Barnstable, MA 02648
MLS# 73422487Listed by: Real Broker MA, LLC
