- BHGRE®
- Massachusetts
- Barre
- 50 Grove St N
50 Grove St N, Barre, MA 01005
Local realty services provided by:Better Homes and Gardens Real Estate The Masiello Group
50 Grove St N,Barre, MA 01005
$420,000
- 4 Beds
- 4 Baths
- 2,664 sq. ft.
- Single family
- Active
Upcoming open houses
- Sat, Feb 2112:00 pm - 02:30 pm
Listed by: dave white
Office: ownerentry.com
MLS#:73453276
Source:MLSPIN
Price summary
- Price:$420,000
- Price per sq. ft.:$157.66
About this home
Move in condition. This 2 story Colonial home fully furnished or can be sold unfurnished, sits atop 13000 SF of land w/ a lush backyard featuring trees & a stone wall in front. It has a comfortable front porch, close to the commons. Consists of 4 newly renovated bedrooms upstairs, each w/ a private toilet, sink & sun-porch. Each room has a queen sized bed w/ quaint country style bedding & decorations. 2 of the BRs have pullout sofa beds. On the main floor, there is a large room currently used as a living room – which could easily be converted into another bedroom for Owners Quarters. There is also a large dining room space, a kitchen, laundry room/pantry, mudroom, sun-porch & bathroom featuring a claw-foot soaking tub. Attached Barn for light storage, suitable for things such a gardening & landscaping equipment. It has a private driveway. Currently being rented for vacation & overnight stays. Property priced based on the condition of the barn which will have a new roof in February 26'.
Contact an agent
Home facts
- Year built:1850
- Listing ID #:73453276
- Updated:February 10, 2026 at 11:30 AM
Rooms and interior
- Bedrooms:4
- Total bathrooms:4
- Full bathrooms:2
- Half bathrooms:2
- Living area:2,664 sq. ft.
Heating and cooling
- Heating:Central, Forced Air, Oil
Structure and exterior
- Roof:Shingle
- Year built:1850
- Building area:2,664 sq. ft.
- Lot area:0.3 Acres
Schools
- High school:Quabbin
- Middle school:Quabbin
- Elementary school:Ruggle Lane
Utilities
- Water:Public
- Sewer:Public Sewer
Finances and disclosures
- Price:$420,000
- Price per sq. ft.:$157.66
- Tax amount:$3,926 (2025)
New listings near 50 Grove St N
 $200,000Active3 beds 2 baths1,502 sq. ft.
$200,000Active3 beds 2 baths1,502 sq. ft.29 High Street N, Barre, MA 01005
MLS# 73468081Listed by: Ernest W Foster, JR Real Estate $450,000Active5 beds 2 baths2,217 sq. ft.
$450,000Active5 beds 2 baths2,217 sq. ft.31 Union Street, Barre, MA 01005
MLS# 73467649Listed by: Lamacchia Realty, Inc.- Open Sat, 11am to 12:30pm
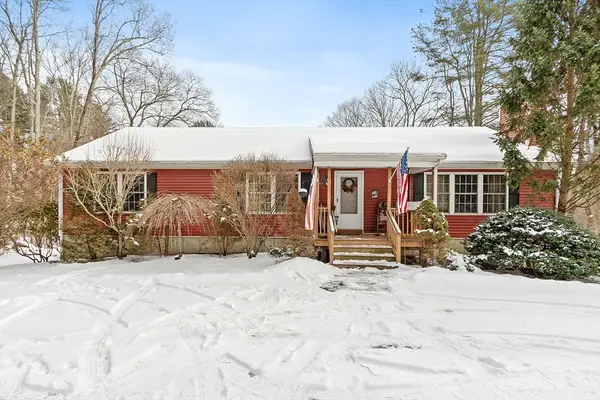 $460,000Active3 beds 2 baths1,680 sq. ft.
$460,000Active3 beds 2 baths1,680 sq. ft.1215 South St, Barre, MA 01005
MLS# 73466789Listed by: Four Columns Realty, LLC 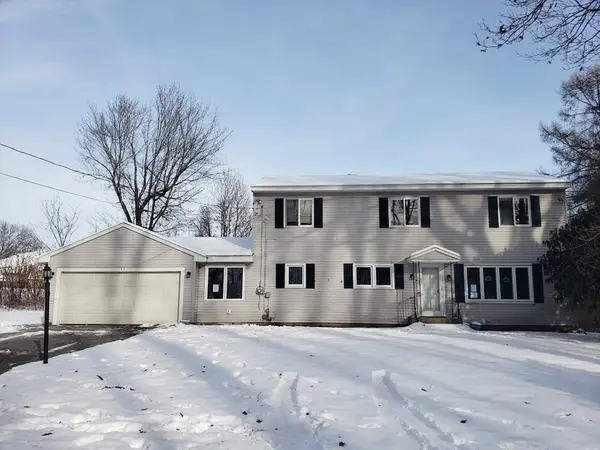 $384,900Active5 beds 2 baths2,080 sq. ft.
$384,900Active5 beds 2 baths2,080 sq. ft.160 Bentley Rd, Barre, MA 01005
MLS# 73464440Listed by: Vylla Home $475,000Active4 beds 3 baths2,752 sq. ft.
$475,000Active4 beds 3 baths2,752 sq. ft.474 Valley Road, Barre, MA 01005
MLS# 73458909Listed by: Keller Williams Realty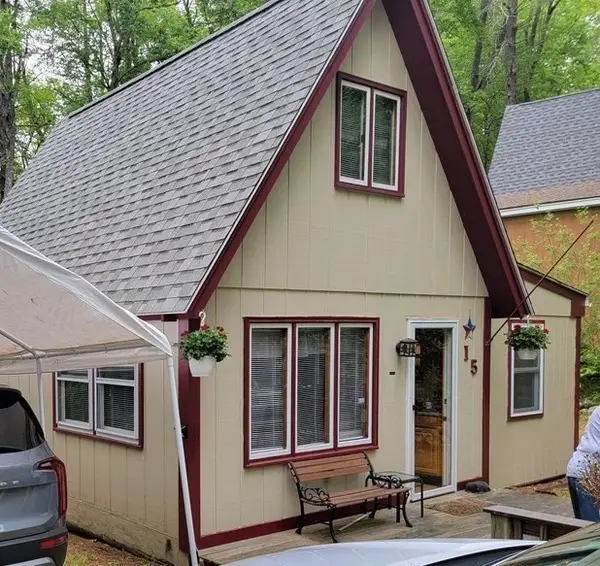 $50,000Active2 beds 1 baths850 sq. ft.
$50,000Active2 beds 1 baths850 sq. ft.15 Primrose Road, Barre, MA 01005
MLS# 73455471Listed by: Real Estate Exchange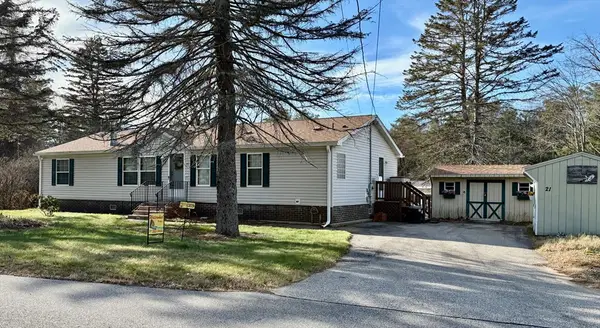 $245,000Active3 beds 2 baths1,600 sq. ft.
$245,000Active3 beds 2 baths1,600 sq. ft.21 Varney Ln, Barre, MA 01005
MLS# 73457117Listed by: Waterwheel Realty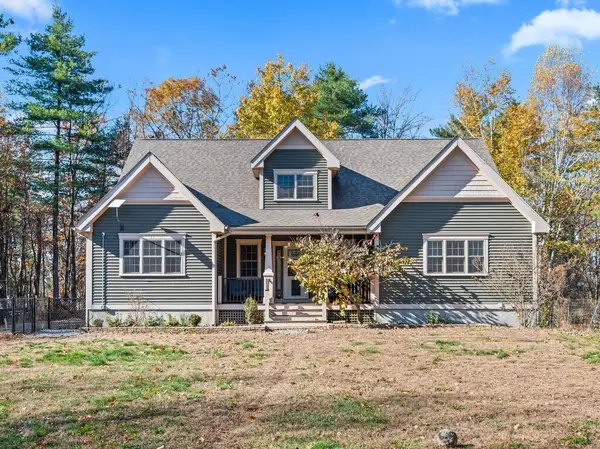 $648,900Active4 beds 5 baths3,573 sq. ft.
$648,900Active4 beds 5 baths3,573 sq. ft.1082 Old Dana Rd, Barre, MA 01005
MLS# 73451743Listed by: Keller Williams Boston Metrowest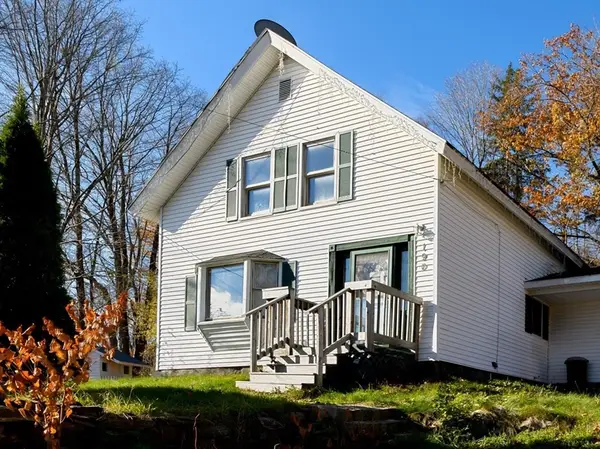 $325,000Active3 beds 2 baths1,212 sq. ft.
$325,000Active3 beds 2 baths1,212 sq. ft.190 Summer St, Barre, MA 01005
MLS# 73449701Listed by: The Neighborhood Realty Group

