236 Surriner Rd, Becket, MA 01223
Local realty services provided by:Better Homes and Gardens Real Estate The Masiello Group
236 Surriner Rd,Becket, MA 01223
$699,000
- 3 Beds
- 3 Baths
- 2,820 sq. ft.
- Single family
- Active
Listed by: maureen white kirkby, maureen white kirkby
Office: berkshire hathaway home services barnbrook realty
MLS#:73388497
Source:MLSPIN
Price summary
- Price:$699,000
- Price per sq. ft.:$247.87
About this home
Nestled on four private wooded acres, this handcrafted Lincoln log home offers a harmonious blend of timeless craftsmanship and contemporary living. Built by the original owners, the residence affectionately known as '' Log Mahal'' showcases meticulous attention to detail and a deep appreciation for natural materials. Step inside to a warm and inviting atmosphere, where exposed log beams and rich wood tones create a cozy ambiance. The open-concept living area is anchored by a stunning river rock stone fireplace, perfect for chilly evenings. Adjacent, a wood-burning stove adds both charm and additional warmth. Ascend the graceful winding staircase to the master suite - a private retreat featuring ample space, natural light, and tranquil views. Relax in your soaking tub or spa-like.....shower. At the top of a custom alternating step ladder, you'll find a cozy cupola, an enchanting space perfect as reading or writing nook, meditation area or simply to quietly enjoy its 360 views
Contact an agent
Home facts
- Year built:1989
- Listing ID #:73388497
- Updated:November 15, 2025 at 11:24 AM
Rooms and interior
- Bedrooms:3
- Total bathrooms:3
- Full bathrooms:2
- Half bathrooms:1
- Living area:2,820 sq. ft.
Heating and cooling
- Cooling:Central Air
- Heating:Electric, Forced Air, Propane, Wood, Wood Stove
Structure and exterior
- Roof:Shingle
- Year built:1989
- Building area:2,820 sq. ft.
- Lot area:4 Acres
Schools
- High school:Wahconah
- Middle school:Nessacus
- Elementary school:Becket Washingt
Utilities
- Water:Private
- Sewer:Private Sewer
Finances and disclosures
- Price:$699,000
- Price per sq. ft.:$247.87
- Tax amount:$5,280 (2025)
New listings near 236 Surriner Rd
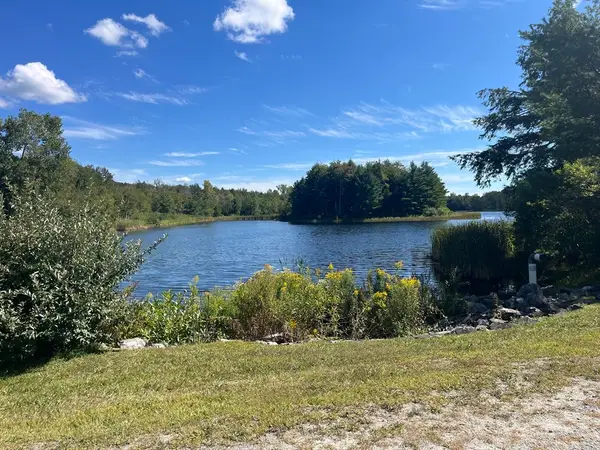 $20,000Active0.54 Acres
$20,000Active0.54 Acres0 Long Bow Lane East, Becket, MA 01223
MLS# 73445571Listed by: Century 21 AllPoints Realty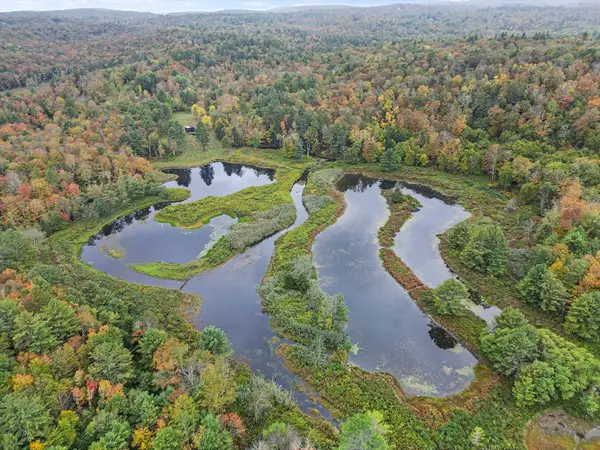 $2,650,000Active2 beds 3 baths1,183 sq. ft.
$2,650,000Active2 beds 3 baths1,183 sq. ft.327 Chester Rd, Becket, MA 01223
MLS# 73442823Listed by: Jeff Wilkinson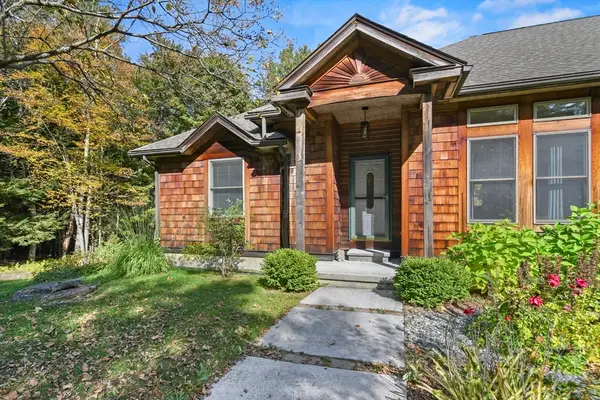 $639,900Active3 beds 2 baths89,298 sq. ft.
$639,900Active3 beds 2 baths89,298 sq. ft.106 Stoney Brook Rd, Becket, MA 01223
MLS# 73439331Listed by: Lamacchia Realty, Inc.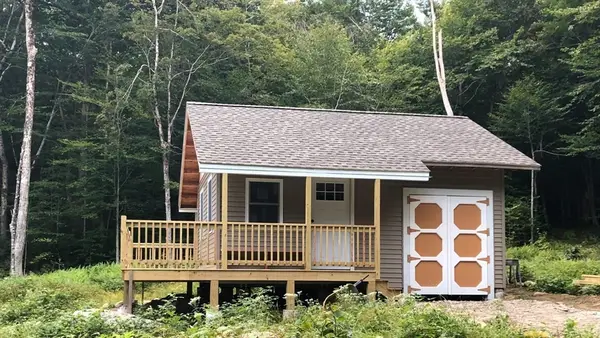 $269,000Active16 Acres
$269,000Active16 AcresLot 3 Yokum Pond Rd, Becket, MA 01223
MLS# 73430738Listed by: First NationWide Realty Inc.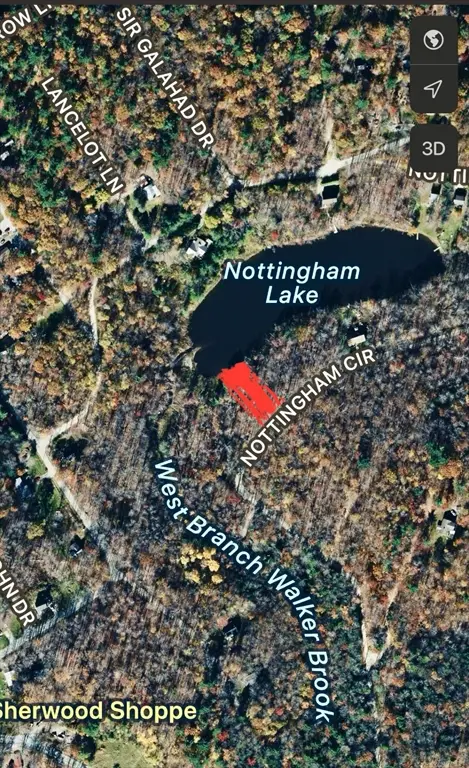 $64,500Active0.41 Acres
$64,500Active0.41 Acres0 Nottingham Cir, Becket, MA 01223
MLS# 73416870Listed by: Statewide Real Estate Associates, Inc. $170,000Active2 beds 1 baths768 sq. ft.
$170,000Active2 beds 1 baths768 sq. ft.103 Sir Edwards Way, Becket, MA 01223
MLS# 73411711Listed by: Byrnes Real Estate Group LLC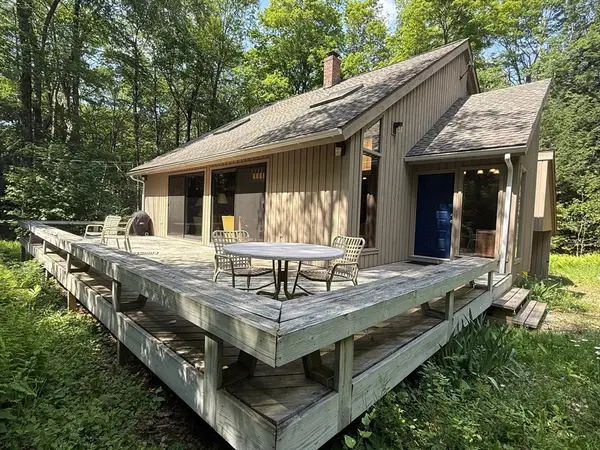 $425,000Active3 beds 2 baths1,449 sq. ft.
$425,000Active3 beds 2 baths1,449 sq. ft.841 Moberg Rd, Becket, MA 01223
MLS# 73399243Listed by: Jeff Wilkinson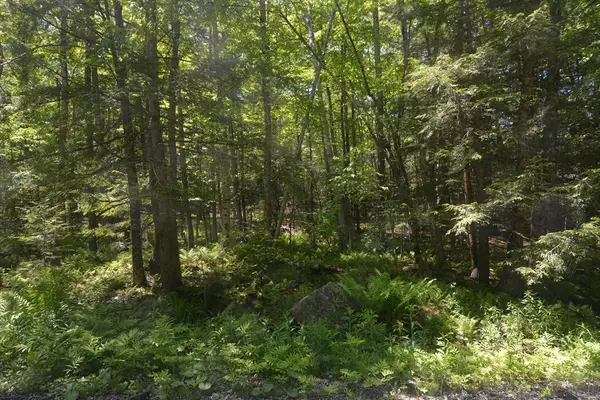 $25,000Active2.26 Acres
$25,000Active2.26 AcresLot 155 Chippewa Drive, Becket, MA 01223
MLS# 73386931Listed by: Berkshire Hathaway HomeServices Realty Professionals - Country & Waterfront Properties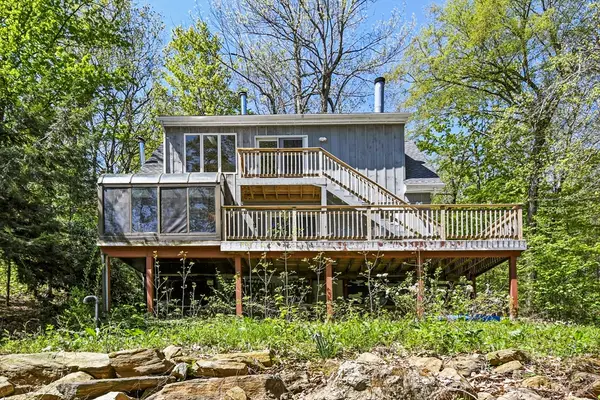 $550,000Active3 beds 2 baths1,353 sq. ft.
$550,000Active3 beds 2 baths1,353 sq. ft.173 King Richard Drive, Becket, MA 01223
MLS# 73366037Listed by: Lamacchia Realty, Inc.
