51 Metacomet St, Belchertown, MA 01007
Local realty services provided by:Better Homes and Gardens Real Estate The Shanahan Group
51 Metacomet St,Belchertown, MA 01007
$724,000
- 2 Beds
- 2 Baths
- 2,018 sq. ft.
- Single family
- Active
Listed by: liane sikes, liane sikes
Office: lock and key realty inc.
MLS#:73432211
Source:MLSPIN
Price summary
- Price:$724,000
- Price per sq. ft.:$358.77
About this home
This home truly has it all—WATERFRONT living on Metacomet Lake, a stylish ranch design w/ a spacious addition, & thoughtful updates throughout. Set back on just under an acre & surrounded by lush gardens. Enter inside through the inviting four-season breezeway w/ recessed lighting or the tiled mudroom from the single-car garage. At the heart of the home, a beautifully remodeled kitchen shines w/ an expansive island, quartz countertops, gas range, pop out dining area, & walk-in pantry—seamlessly open to the cathedral-ceiling living rm, where windows & a sliding dr frame tranquil lake views. The primary suite boasts cathedral ceilings & a fashionable ensuite inclusive of a soaking tub & skylight. A versatile second bedrm provides options for guests, a home office, or bonus space. Additional highlights include a relaxing hot tub, a thoughtfully designed dog run, & a level front yard. Here is your chance to own a piece of paradise on the water!
Contact an agent
Home facts
- Year built:1954
- Listing ID #:73432211
- Updated:November 15, 2025 at 11:45 AM
Rooms and interior
- Bedrooms:2
- Total bathrooms:2
- Full bathrooms:2
- Living area:2,018 sq. ft.
Heating and cooling
- Cooling:Central Air, Ductless
- Heating:Ductless, Forced Air, Propane
Structure and exterior
- Roof:Shingle
- Year built:1954
- Building area:2,018 sq. ft.
- Lot area:0.84 Acres
Utilities
- Water:Public
- Sewer:Public Sewer
Finances and disclosures
- Price:$724,000
- Price per sq. ft.:$358.77
- Tax amount:$7,603 (2025)
New listings near 51 Metacomet St
- Open Sat, 10am to 12pmNew
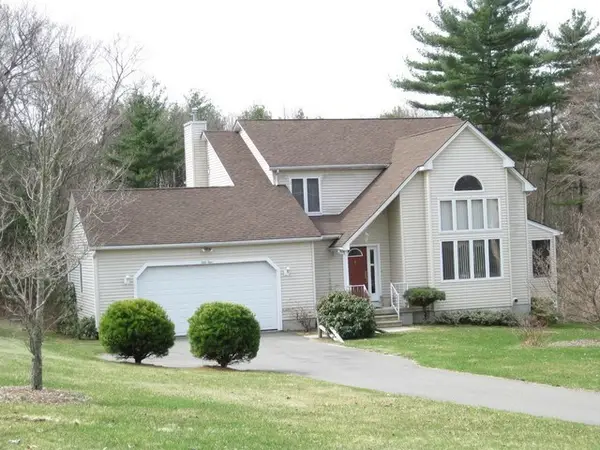 $600,000Active3 beds 4 baths2,862 sq. ft.
$600,000Active3 beds 4 baths2,862 sq. ft.51 Sheffield Dr, Belchertown, MA 01007
MLS# 73454289Listed by: MA Homes, LLC - Open Sat, 12 to 2pmNew
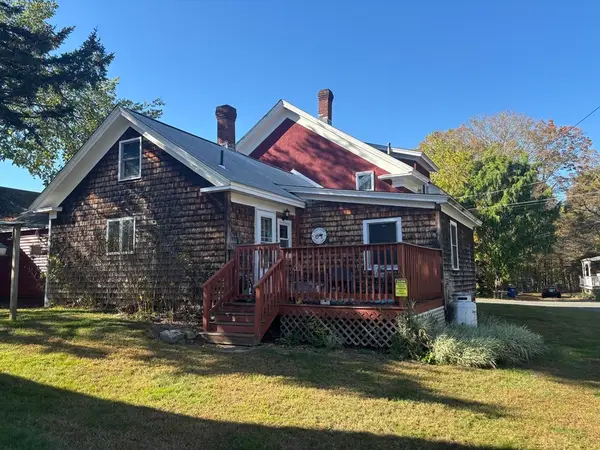 $349,000Active4 beds 2 baths2,176 sq. ft.
$349,000Active4 beds 2 baths2,176 sq. ft.10 Cottage St, Belchertown, MA 01007
MLS# 73455074Listed by: Cameron Real Estate Group - New
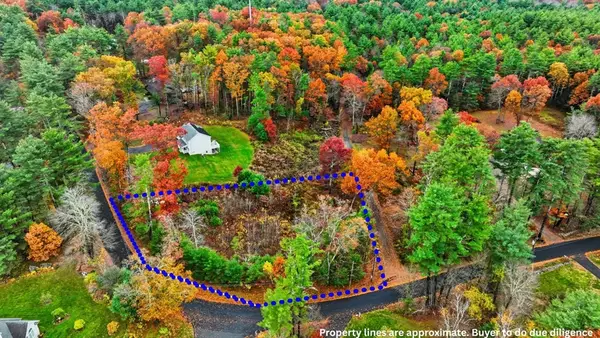 $87,500Active0.97 Acres
$87,500Active0.97 AcresLot D Aldrich St, Belchertown, MA 01007
MLS# 73451846Listed by: Berkshire Hathaway HomeServices Realty Professionals - New
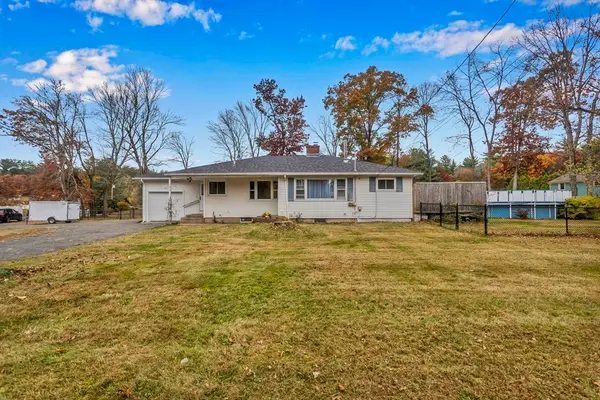 $350,000Active4 beds 2 baths1,894 sq. ft.
$350,000Active4 beds 2 baths1,894 sq. ft.147 Stebbins St, Belchertown, MA 01007
MLS# 73451494Listed by: LPT Realty, LLC 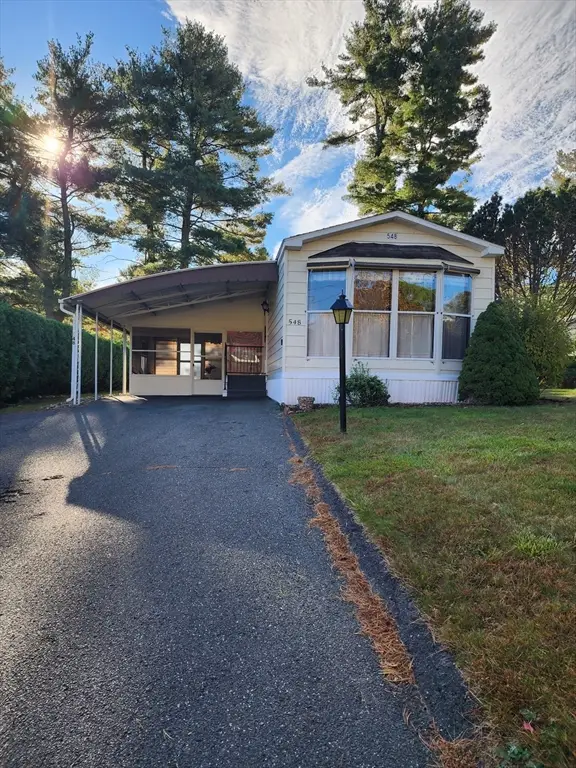 $159,900Active2 beds 1 baths980 sq. ft.
$159,900Active2 beds 1 baths980 sq. ft.281 Chauncey Walker #548,Ave M, Belchertown, MA 01007
MLS# 73449558Listed by: ERA M Connie Laplante Real Estate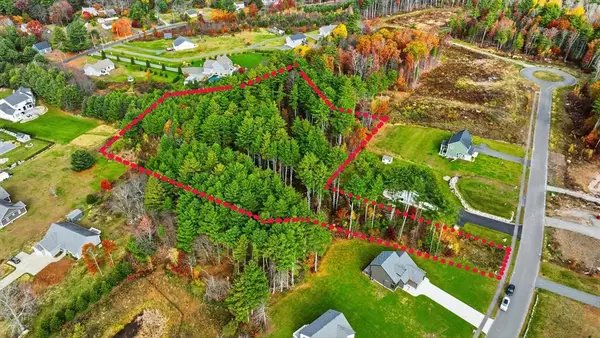 $165,000Active3.48 Acres
$165,000Active3.48 AcresLot T Woodland Ln, Belchertown, MA 01007
MLS# 73448916Listed by: Berkshire Hathaway HomeServices Realty Professionals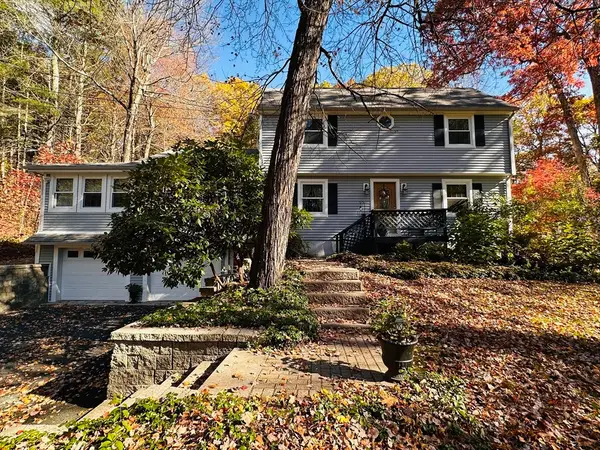 $449,900Active3 beds 2 baths1,872 sq. ft.
$449,900Active3 beds 2 baths1,872 sq. ft.32 Sherwood Dr, Belchertown, MA 01007
MLS# 73448788Listed by: Executive Real Estate, Inc. $530,000Active3 beds 3 baths3,103 sq. ft.
$530,000Active3 beds 3 baths3,103 sq. ft.10 Chestnut Drive, Belchertown, MA 01007
MLS# 73448092Listed by: William Raveis R.E. & Home Services- Open Sat, 11am to 1pm
 $474,900Active3 beds 3 baths1,920 sq. ft.
$474,900Active3 beds 3 baths1,920 sq. ft.16 Rita Ln, Belchertown, MA 01007
MLS# 73446541Listed by: Executive Real Estate, Inc.  $375,000Active3 beds 2 baths1,712 sq. ft.
$375,000Active3 beds 2 baths1,712 sq. ft.245 Ware Rd, Belchertown, MA 01007
MLS# 73445566Listed by: Real Broker MA, LLC
