66 Scott Rd., Belmont, MA 02478
Local realty services provided by:Better Homes and Gardens Real Estate The Shanahan Group
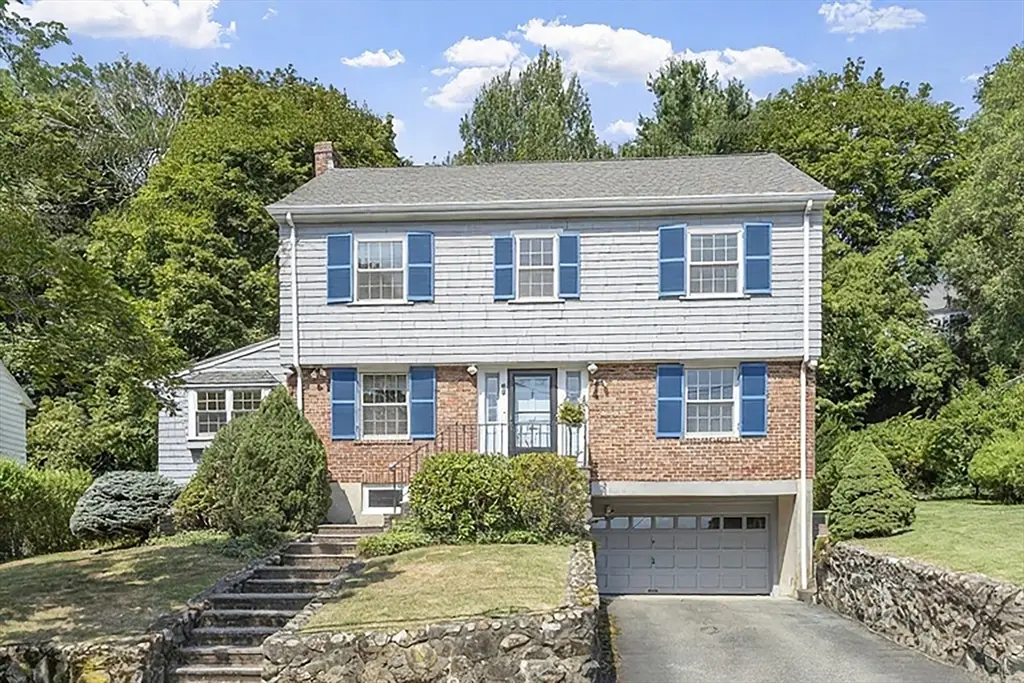
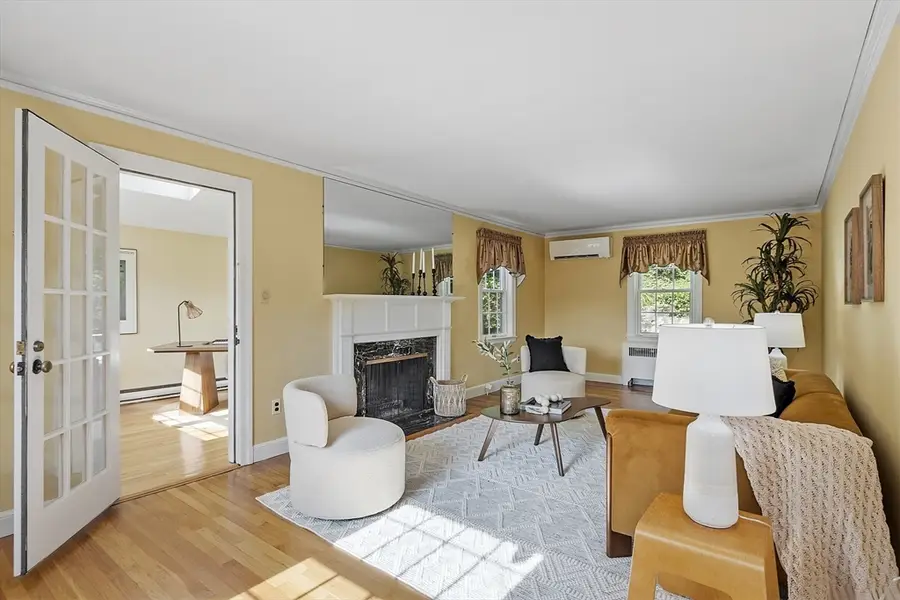
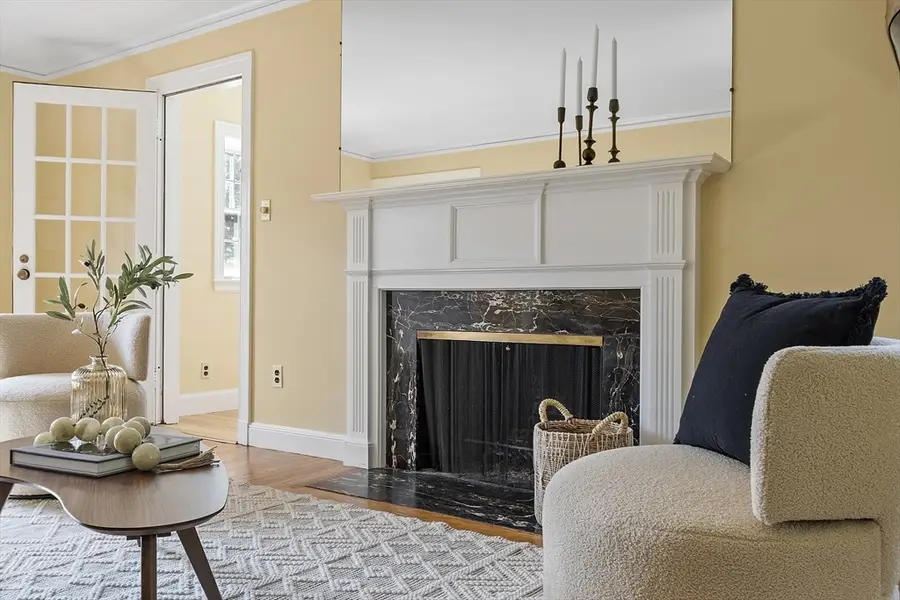
66 Scott Rd.,Belmont, MA 02478
$1,495,000
- 3 Beds
- 3 Baths
- 2,577 sq. ft.
- Single family
- Active
Listed by:team suzanne and company
Office:compass
MLS#:73410659
Source:MLSPIN
Price summary
- Price:$1,495,000
- Price per sq. ft.:$580.13
About this home
Embrace the timeless charm of this Belmont Hill, classic Colonial sited on a knoll on picturesque Scott Rd. This delightful home offers a blend of vintage character & modern convenience. Replacement windows, mini split air conditioning, & skylights, provide contemporary comfort while preserved, original bathrooms featuring lovely tile work, wood burning fireplaces, & bulll's eye glass in the entry door offer traditional charm. The home has hardwood floors throughout & has been thoughtfully updated. The lovely, stone-walled backyard, enclosed by lush greenery, is your retreat for relaxation or entertaining. Partially finished, walk out lower level with fireplace presents a versatile family, play, or mudroom with immediate access to the garage. The walk up attic offers potential for expansion or clean & dry storage. Move in as is or make this home a canvas for your own creativity. Conveniently located less then 1 mile to shops & dining in Belmont Center, & a stone's throw to Route 2.
Contact an agent
Home facts
- Year built:1938
- Listing Id #:73410659
- Updated:August 14, 2025 at 10:28 AM
Rooms and interior
- Bedrooms:3
- Total bathrooms:3
- Full bathrooms:2
- Half bathrooms:1
- Living area:2,577 sq. ft.
Heating and cooling
- Cooling:3 Cooling Zones, Ductless
- Heating:Electric Baseboard, Oil, Steam
Structure and exterior
- Roof:Shingle
- Year built:1938
- Building area:2,577 sq. ft.
- Lot area:0.17 Acres
Schools
- High school:Belmont Hs
- Middle school:Chenery/Bms
- Elementary school:Winn Brook
Utilities
- Water:Public
- Sewer:Public Sewer
Finances and disclosures
- Price:$1,495,000
- Price per sq. ft.:$580.13
- Tax amount:$14,374 (2025)
New listings near 66 Scott Rd.
- Open Sat, 12 to 2pmNew
 $1,969,000Active4 beds 3 baths2,685 sq. ft.
$1,969,000Active4 beds 3 baths2,685 sq. ft.49 Hastings Rd, Belmont, MA 02478
MLS# 73418134Listed by: Berkshire Hathaway HomeServices Commonwealth Real Estate - Open Sun, 12 to 2pmNew
 $1,800,000Active4 beds 4 baths3,442 sq. ft.
$1,800,000Active4 beds 4 baths3,442 sq. ft.35 Alma Ave, Belmont, MA 02478
MLS# 73417237Listed by: Commonwealth Standard Realty Advisors - New
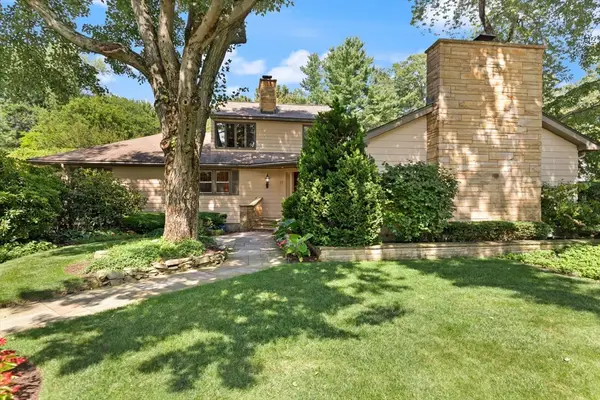 $2,500,000Active3 beds 6 baths4,677 sq. ft.
$2,500,000Active3 beds 6 baths4,677 sq. ft.77 Wellesley Rd, Belmont, MA 02478
MLS# 73416045Listed by: William Raveis R.E. & Home Services - Open Sat, 12 to 2pmNew
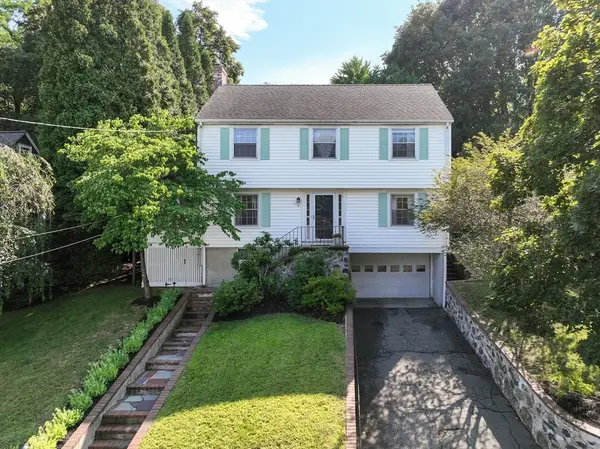 $1,549,000Active4 beds 3 baths1,984 sq. ft.
$1,549,000Active4 beds 3 baths1,984 sq. ft.10 Radcliffe Rd, Belmont, MA 02478
MLS# 73415087Listed by: Marc Roos Realty 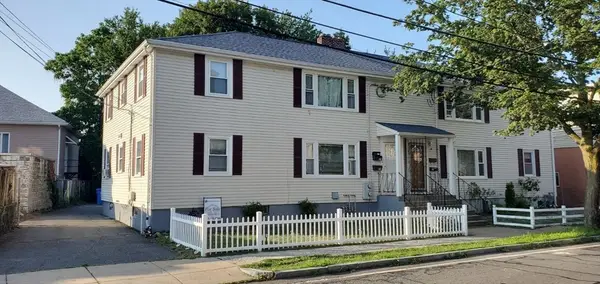 $599,000Active2 beds 1 baths1,189 sq. ft.
$599,000Active2 beds 1 baths1,189 sq. ft.104 Beech Street #1, Belmont, MA 02478
MLS# 73411574Listed by: Thread Real Estate, LLC- Open Thu, 4 to 5:30pm
 $1,780,000Active5 beds 4 baths2,451 sq. ft.
$1,780,000Active5 beds 4 baths2,451 sq. ft.1 Spinney Ter, Belmont, MA 02478
MLS# 73405519Listed by: Barrett Sotheby's International Realty  $1,149,500Active4 beds 3 baths2,000 sq. ft.
$1,149,500Active4 beds 3 baths2,000 sq. ft.582 Trapelo Rd #582, Belmont, MA 02478
MLS# 73408654Listed by: Keller Williams Realty $1,149,500Active4 beds 3 baths2,000 sq. ft.
$1,149,500Active4 beds 3 baths2,000 sq. ft.582 Trapelo Rd #582, Belmont, MA 02478
MLS# 73408455Listed by: Keller Williams Realty- Open Sat, 1 to 2pm
 $2,499,000Active5 beds 5 baths3,743 sq. ft.
$2,499,000Active5 beds 5 baths3,743 sq. ft.315 Waverley St, Belmont, MA 02478
MLS# 73407336Listed by: Keller Williams Realty Boston Northwest

