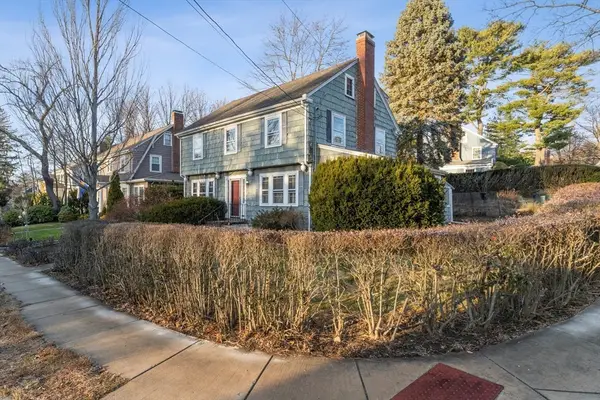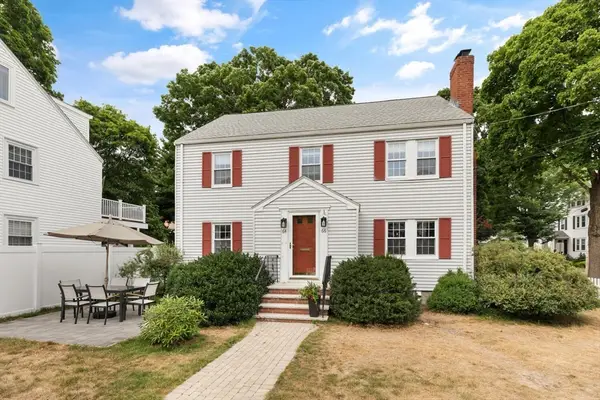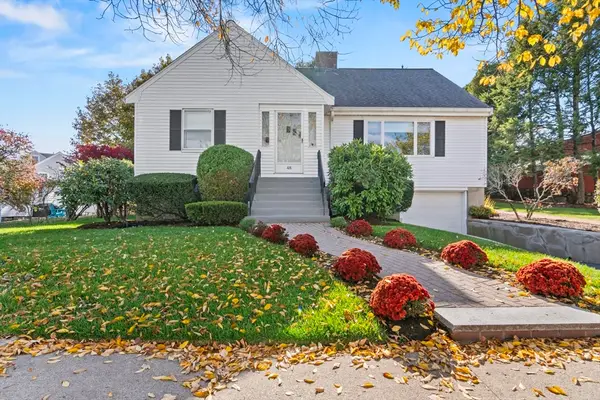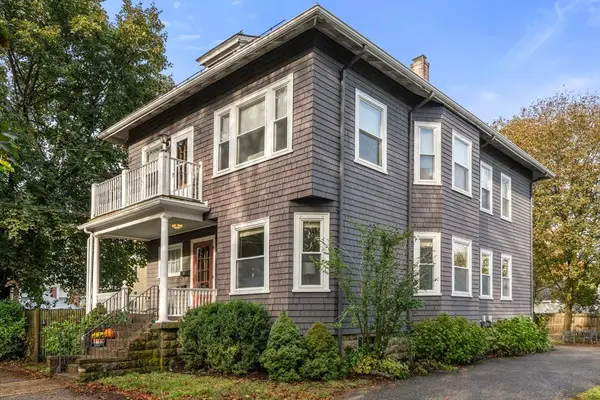81 Woodfall Rd, Belmont, MA 02478
Local realty services provided by:Better Homes and Gardens Real Estate The Masiello Group
81 Woodfall Rd,Belmont, MA 02478
$2,650,000
- 5 Beds
- 4 Baths
- 4,330 sq. ft.
- Single family
- Active
Listed by: jim & mike savas team
Office: berkshire hathaway homeservices commonwealth real estate
MLS#:73156193
Source:MLSPIN
Price summary
- Price:$2,650,000
- Price per sq. ft.:$612.01
About this home
This light filled, spacious 11-rm, 5-bdrm, 4-bath home is a true gem. Stepping into the 3-story entry foyer, you’ll find modern luxury throughout. The open-concept 1st lvl boasts a state-of-the-art 28x14 custom kitchen, 22x17 Family Room with slider to deck, formal dining rm, open 33x13 living/sitting rms, custom cabinetry, 3 large bdrms & 2 baths, including 1 ensuite. The 2nd lvl features the main bedroom w/ walk-in closet, a lavish 14.6X8 main bath, & a 5th bdrm or nursery. The mostly above-grade lower level offers a huge playrm & home office, exercise rm or potential au pair bdrm, full bath, spacious mud/laundry rm, Direct entry to 2-car garage. FHW gas heat & 2-zone AC. This home sits on a professionally landscaped 19,542 sq ft lot with, patio on one of Belmont Hill's most desired streets, in a private & serene setting. Near vibrant Belmont Center. Benefit from top-rated schools. Easy access to public transportation, highways to Boston & Cambridge, Route 2,95, MA Pike..
Contact an agent
Home facts
- Year built:1958
- Listing ID #:73156193
- Updated:December 16, 2023 at 01:22 PM
Rooms and interior
- Bedrooms:5
- Total bathrooms:4
- Full bathrooms:4
- Living area:4,330 sq. ft.
Heating and cooling
- Cooling:2 Cooling Zones, Central Air
- Heating:Baseboard, Fireplace, Natural Gas
Structure and exterior
- Roof:Shingle
- Year built:1958
- Building area:4,330 sq. ft.
- Lot area:0.45 Acres
Schools
- High school:Belmont High
- Middle school:Lower & Upper
- Elementary school:Winnbrook/Tbd
Utilities
- Water:Public
- Sewer:Public Sewer
Finances and disclosures
- Price:$2,650,000
- Price per sq. ft.:$612.01
- Tax amount:$22,323
New listings near 81 Woodfall Rd
- New
 $1,049,000Active5 beds 5 baths2,924 sq. ft.
$1,049,000Active5 beds 5 baths2,924 sq. ft.248 School Street, Belmont, MA 02478
MLS# 73460977Listed by: Gibson Sotheby's International Realty  $775,000Active2 beds 1 baths1,242 sq. ft.
$775,000Active2 beds 1 baths1,242 sq. ft.66 Channing Rd #66, Belmont, MA 02478
MLS# 73459217Listed by: Leading Edge Real Estate $399,900Active2 beds 1 baths748 sq. ft.
$399,900Active2 beds 1 baths748 sq. ft.125 Trapelo Rd #U23, Belmont, MA 02478
MLS# 73454531Listed by: Baymaxx Realty, LLC $1,395,000Active3 beds 3 baths3,083 sq. ft.
$1,395,000Active3 beds 3 baths3,083 sq. ft.4 Merrill Ave., Belmont, MA 02478
MLS# 73454538Listed by: Coldwell Banker Realty - Belmont $2,375,000Active4 beds 4 baths2,889 sq. ft.
$2,375,000Active4 beds 4 baths2,889 sq. ft.200 Claflin, Belmont, MA 02478
MLS# 73453811Listed by: Coldwell Banker Realty - Westwood $799,000Active2 beds 2 baths1,035 sq. ft.
$799,000Active2 beds 2 baths1,035 sq. ft.33 Slade St. #1, Belmont, MA 02478
MLS# 73451521Listed by: Berkshire Hathaway HomeServices Commonwealth Real Estate $1,349,000Active3 beds 2 baths2,148 sq. ft.
$1,349,000Active3 beds 2 baths2,148 sq. ft.73 Foster Rd. #2, Belmont, MA 02478
MLS# 73449713Listed by: Ingram Realty Co. $2,350,000Active5 beds 5 baths4,660 sq. ft.
$2,350,000Active5 beds 5 baths4,660 sq. ft.46 Hamilton Road, Belmont, MA 02478
MLS# 73448982Listed by: Coldwell Banker Realty - Belmont $1,275,000Active3 beds 2 baths1,628 sq. ft.
$1,275,000Active3 beds 2 baths1,628 sq. ft.48 Concord Ave, Belmont, MA 02478
MLS# 73446370Listed by: Lamacchia Realty, Inc.- Open Sat, 12 to 1:30pm
 $754,500Active3 beds 2 baths1,321 sq. ft.
$754,500Active3 beds 2 baths1,321 sq. ft.52 Hawthorne St #1, Belmont, MA 02478
MLS# 73444008Listed by: Coldwell Banker Realty - Belmont
