8 Osprey Dr, Berkley, MA 02779
Local realty services provided by:Better Homes and Gardens Real Estate The Masiello Group
8 Osprey Dr,Berkley, MA 02779
$959,900
- 3 Beds
- 2 Baths
- 2,520 sq. ft.
- Single family
- Active
Listed by:ted higginson
Office:rezendes real estate
MLS#:73423923
Source:MLSPIN
Price summary
- Price:$959,900
- Price per sq. ft.:$380.91
About this home
Welcome Home To 8 Osprey Drive!!! Location! Quality! Waterfront Home With Dock And Boat Lift. Custom Built By "Mike Combs". Poplar Woodwork, Granite, State, And Marble. Custom Built-ins And Lite Fixtures. Blueboard And Plaster. "Brookhaven" Kitchen Cabinets. Masonry Fireplace. Stainless Steel Appliances. Ample Closet And Cabinet Space. Six Foot Whirlpool Bathtub. Brand New Thirty Year Architectural Roof. Very Desired Neighborhood. Loop Road With Nineteen Homes With Seven Of The Homes On Deep Water..... Assonet River. One Hour And A Quarter Boat Ride To Newport. One Acre Private Treed Lot. Irrigation. Cobblestone Walkway Down To The Dock. Immaculate Condition Inside And Out. Priced Under Replacement Value. Great Access To Providence, Newport, And Boston. Opportunity Knocks. Minutes To Route 24. Well Worth Taking A Look At. Easy To Show!
Contact an agent
Home facts
- Year built:1994
- Listing ID #:73423923
- Updated:September 02, 2025 at 03:50 AM
Rooms and interior
- Bedrooms:3
- Total bathrooms:2
- Full bathrooms:1
- Half bathrooms:1
- Living area:2,520 sq. ft.
Heating and cooling
- Cooling:Window Unit(s)
- Heating:Baseboard, Oil
Structure and exterior
- Roof:Shingle
- Year built:1994
- Building area:2,520 sq. ft.
- Lot area:1 Acres
Schools
- High school:Somerset Berkley High School
- Middle school:Berkley Middle
- Elementary school:Berkley Elementry
Utilities
- Water:Private
- Sewer:Inspection Required For Sale, Private Sewer
Finances and disclosures
- Price:$959,900
- Price per sq. ft.:$380.91
- Tax amount:$7,175 (2025)
New listings near 8 Osprey Dr
- New
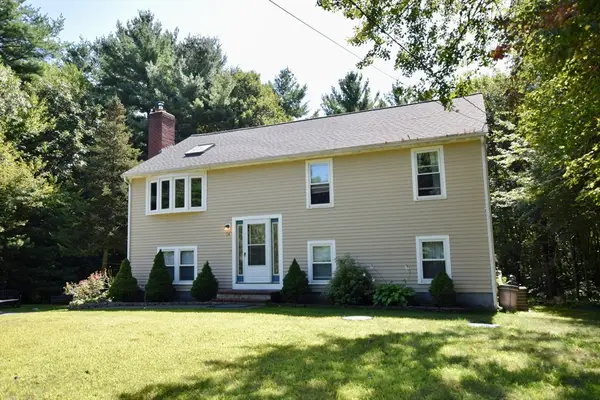 $525,000Active4 beds 2 baths1,900 sq. ft.
$525,000Active4 beds 2 baths1,900 sq. ft.14 Blossom Ln, Berkley, MA 02779
MLS# 73422230Listed by: Conway - Lakeville - New
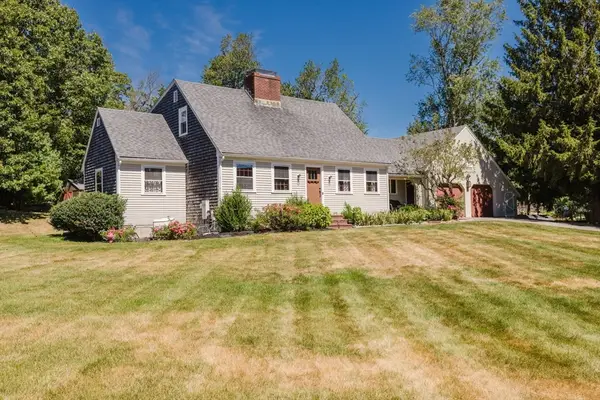 $649,500Active3 beds 2 baths1,784 sq. ft.
$649,500Active3 beds 2 baths1,784 sq. ft.7 Swing Dr, Berkley, MA 02779
MLS# 73421803Listed by: LPT Realty - Home & Key Group - New
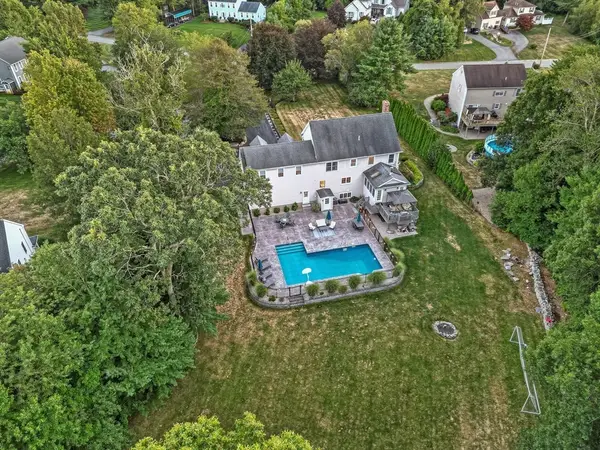 $879,000Active4 beds 3 baths3,089 sq. ft.
$879,000Active4 beds 3 baths3,089 sq. ft.15 Holly Ln, Berkley, MA 02779
MLS# 73421682Listed by: Peak Real Estate 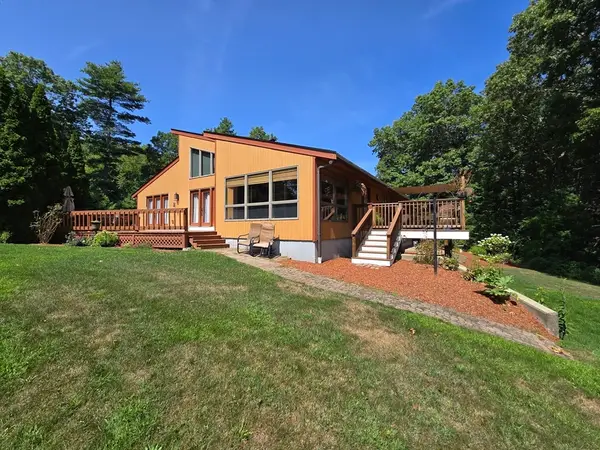 $999,800Active3 beds 4 baths4,706 sq. ft.
$999,800Active3 beds 4 baths4,706 sq. ft.81 Sanford St, Berkley, MA 02779
MLS# 73418537Listed by: Twisted Spoke Realty, LLC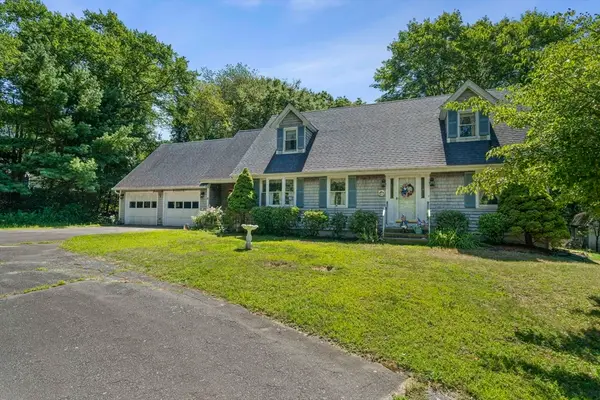 $549,900Active3 beds 2 baths2,118 sq. ft.
$549,900Active3 beds 2 baths2,118 sq. ft.5 Green Street, Berkley, MA 02779
MLS# 73418377Listed by: Atlas Realty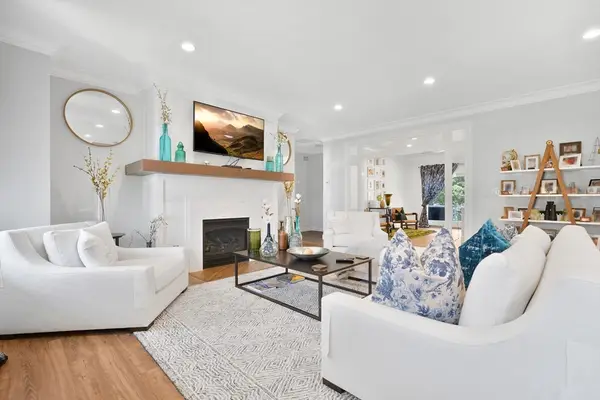 $1,250,000Active3 beds 3 baths3,069 sq. ft.
$1,250,000Active3 beds 3 baths3,069 sq. ft.31 Ridge St, Berkley, MA 02779
MLS# 73417780Listed by: revolv Real Estate- Open Tue, 5 to 6:30pm
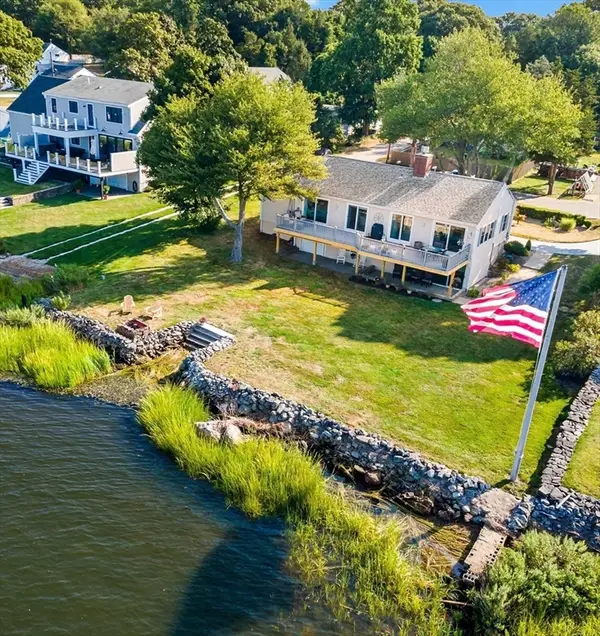 $999,000Active2 beds 1 baths1,860 sq. ft.
$999,000Active2 beds 1 baths1,860 sq. ft.22 Riverside Dr, Berkley, MA 02779
MLS# 73417787Listed by: New Road Realty  $765,000Active4 beds 3 baths2,520 sq. ft.
$765,000Active4 beds 3 baths2,520 sq. ft.15-RR Algerine St, Berkley, MA 02779
MLS# 73411072Listed by: Keller Williams Realty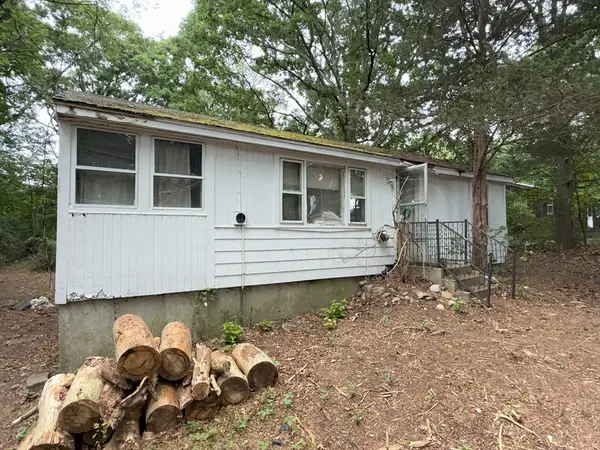 $200,000Active3 beds 1 baths680 sq. ft.
$200,000Active3 beds 1 baths680 sq. ft.35 Water Street, Berkley, MA 02779
MLS# 73407189Listed by: Real Broker MA, LLC
