15 Thorndike St, Beverly, MA 01915
Local realty services provided by:Better Homes and Gardens Real Estate The Masiello Group
15 Thorndike St,Beverly, MA 01915
$1,299,000
- 8 Beds
- 4 Baths
- 4,878 sq. ft.
- Multi-family
- Active
Upcoming open houses
- Sat, Oct 1111:00 am - 01:00 pm
- Sun, Oct 1202:00 pm - 03:30 pm
Listed by:andrew giller
Office:the agency marblehead
MLS#:73442049
Source:MLSPIN
Price summary
- Price:$1,299,000
- Price per sq. ft.:$266.3
About this home
Investors and owner-occupants, take note: this expansive, character-rich four-unit property spans over 4,800 sq. ft. on a corner lot in a quiet neighborhood between Dane Street Beach and Cabot Street. Anchored by early 1900s architectural charm—detailed woodwork, generous layouts, and timeless design—it offers strong upside and broad appeal. The property includes two 2 BR/1 BA units, one 1 BR/1 BA, and one 3 BR/1 BA; the two larger units feature recently fully renovated kitchens. On-site parking accommodates four cars, plus a two-car detached garage.The location is exceptional—just 0.3 miles to the Beverly Depot commuter rail, with seamless access to Route 128 and downtown Beverly’s vibrant shops, restaurants, and arts scene. Enjoy nearby Dane Street Beach and scenic waterfront parks. Strong potential for condo conversion or long-term rental income and appreciation.
Contact an agent
Home facts
- Year built:1900
- Listing ID #:73442049
- Updated:October 10, 2025 at 04:09 PM
Rooms and interior
- Bedrooms:8
- Total bathrooms:4
- Full bathrooms:4
- Living area:4,878 sq. ft.
Structure and exterior
- Roof:Shingle
- Year built:1900
- Building area:4,878 sq. ft.
- Lot area:0.15 Acres
Schools
- High school:Beverly High School
Utilities
- Water:Public
- Sewer:Public Sewer
Finances and disclosures
- Price:$1,299,000
- Price per sq. ft.:$266.3
- Tax amount:$13,664 (2025)
New listings near 15 Thorndike St
- New
 $1,179,000Active4 beds 4 baths3,845 sq. ft.
$1,179,000Active4 beds 4 baths3,845 sq. ft.328 Cabot St, Beverly, MA 01915
MLS# 73441665Listed by: Northeast Private Client Group, LLC - Open Sat, 2 to 4pmNew
 $899,000Active4 beds 2 baths2,034 sq. ft.
$899,000Active4 beds 2 baths2,034 sq. ft.3 Pasture Rd, Beverly, MA 01915
MLS# 73441290Listed by: Keller Williams Realty Evolution - Open Sat, 2 to 3:30pmNew
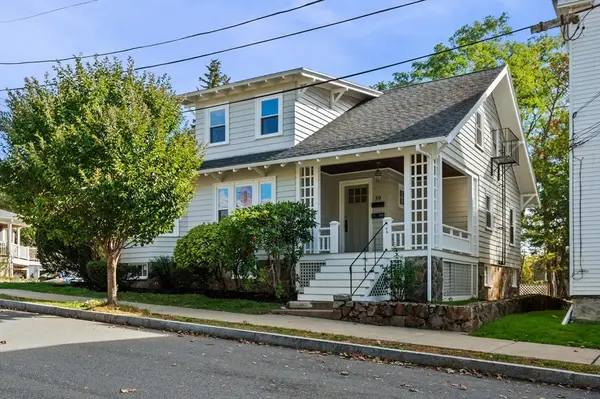 $549,900Active3 beds 2 baths1,423 sq. ft.
$549,900Active3 beds 2 baths1,423 sq. ft.59 Butman #1, Beverly, MA 01915
MLS# 73441221Listed by: Ocean's Edge Real Estate - Open Sat, 11am to 12:30pmNew
 $699,900Active4 beds 1 baths1,393 sq. ft.
$699,900Active4 beds 1 baths1,393 sq. ft.1 Gove Ave, Beverly, MA 01915
MLS# 73441199Listed by: Ocean's Edge Real Estate - Open Sat, 1 to 3pmNew
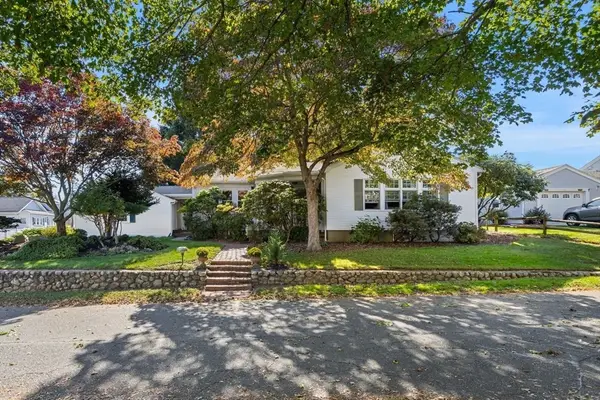 $689,000Active3 beds 2 baths1,344 sq. ft.
$689,000Active3 beds 2 baths1,344 sq. ft.9 Pearson St, Beverly, MA 01915
MLS# 73440764Listed by: Coldwell Banker Realty - Marblehead - Open Sat, 12 to 1:30pmNew
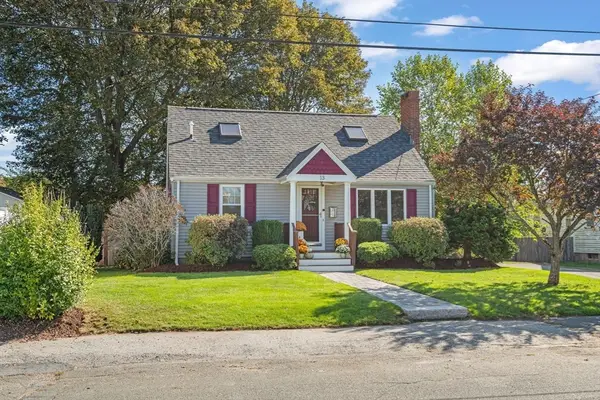 $715,000Active3 beds 2 baths1,536 sq. ft.
$715,000Active3 beds 2 baths1,536 sq. ft.13 Windsor Road, Beverly, MA 01915
MLS# 73440656Listed by: Coldwell Banker Realty - Manchester - Open Sun, 11am to 1pmNew
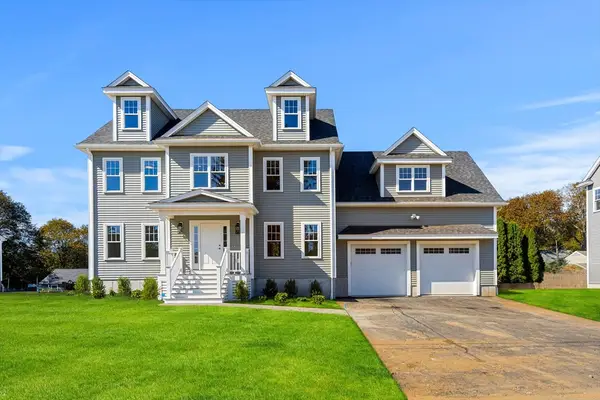 $1,489,900Active4 beds 3 baths2,714 sq. ft.
$1,489,900Active4 beds 3 baths2,714 sq. ft.123 Livingstone Ave, Beverly, MA 01915
MLS# 73440508Listed by: Coldwell Banker Realty - Beverly - Open Sat, 12 to 1:30pmNew
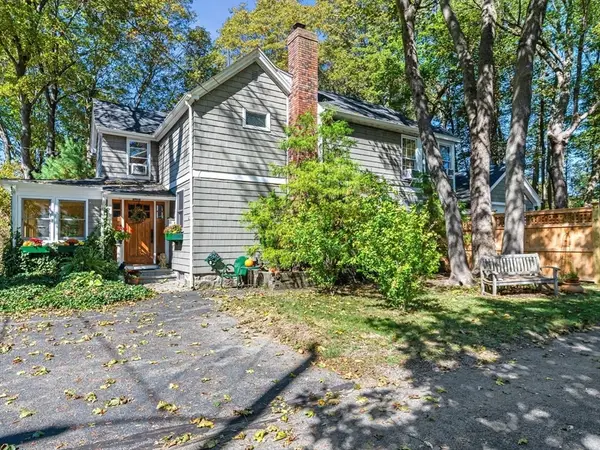 $739,000Active3 beds 2 baths1,986 sq. ft.
$739,000Active3 beds 2 baths1,986 sq. ft.35 Cogswell Ave, Beverly, MA 01915
MLS# 73439959Listed by: Ocean's Edge Real Estate - New
 $1,850,000Active5 beds 4 baths4,972 sq. ft.
$1,850,000Active5 beds 4 baths4,972 sq. ft.920 Hale St, Beverly, MA 01915
MLS# 73439900Listed by: eXp Realty
