4 Fosters Pt, Beverly, MA 01915
Local realty services provided by:Better Homes and Gardens Real Estate The Shanahan Group
4 Fosters Pt,Beverly, MA 01915
$2,400,000
- 4 Beds
- 4 Baths
- 3,167 sq. ft.
- Single family
- Active
Listed by:victoria lord
Office:the mega group
MLS#:73424717
Source:MLSPIN
Price summary
- Price:$2,400,000
- Price per sq. ft.:$757.81
About this home
Stunning custom built waterfront home with deep water dock overlooking the Kernwood Country Club. This home was designed for refined living, offering an extensive list of features that enhance the lifestyle belonging to those who appreciate the finest details. Sparkling water views from every level, beginning with the welcoming entryway. Notice the warm wood of the kitchen cabinets, and the dramatic granite cooktop island. Gorgeous hickory floors lead the way to the 2nd and 3rd levels of the home. The luxurious main suite is a private retreat with a sitting area, ensuite bath featuring a steam shower, soaking tub and an expansive walk-in closet. The 3rd floor guest suite also offers panoramic water and golf course views along with a sitting area and large bath. Bring your boat or kayak and enjoy the natural habitat of the beautiful surroundings. This home could be your year-round sanctuary, offering the lifestyle that waterfront living has to offer.
Contact an agent
Home facts
- Year built:2009
- Listing ID #:73424717
- Updated:September 16, 2025 at 01:08 PM
Rooms and interior
- Bedrooms:4
- Total bathrooms:4
- Full bathrooms:3
- Half bathrooms:1
- Living area:3,167 sq. ft.
Heating and cooling
- Cooling:3 Cooling Zones, Ductless
- Heating:Baseboard, Propane
Structure and exterior
- Roof:Shingle
- Year built:2009
- Building area:3,167 sq. ft.
- Lot area:0.11 Acres
Schools
- High school:Beverly High School
- Middle school:Beverly Middle School
- Elementary school:Ayers
Utilities
- Water:Public
- Sewer:Public Sewer
Finances and disclosures
- Price:$2,400,000
- Price per sq. ft.:$757.81
- Tax amount:$14,550 (2025)
New listings near 4 Fosters Pt
- Open Sat, 11:30am to 1pmNew
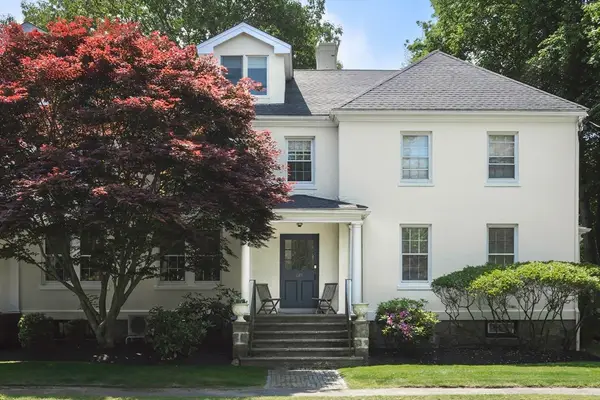 $849,000Active3 beds 2 baths2,017 sq. ft.
$849,000Active3 beds 2 baths2,017 sq. ft.619 Hale Street #4, Beverly, MA 01915
MLS# 73431155Listed by: Gibson Sotheby's International Realty - Open Fri, 5:30 to 7pmNew
 $1,395,000Active4 beds 3 baths3,284 sq. ft.
$1,395,000Active4 beds 3 baths3,284 sq. ft.16 Wentworth Drive, Beverly, MA 01915
MLS# 73431029Listed by: Buckley Realty Group, Inc. - Open Sun, 11:30am to 1pmNew
 $949,000Active2 beds 2 baths1,689 sq. ft.
$949,000Active2 beds 2 baths1,689 sq. ft.6 Ober St #3, Beverly, MA 01915
MLS# 73431016Listed by: Keller Williams Realty Evolution - Open Sun, 11am to 12:30pmNew
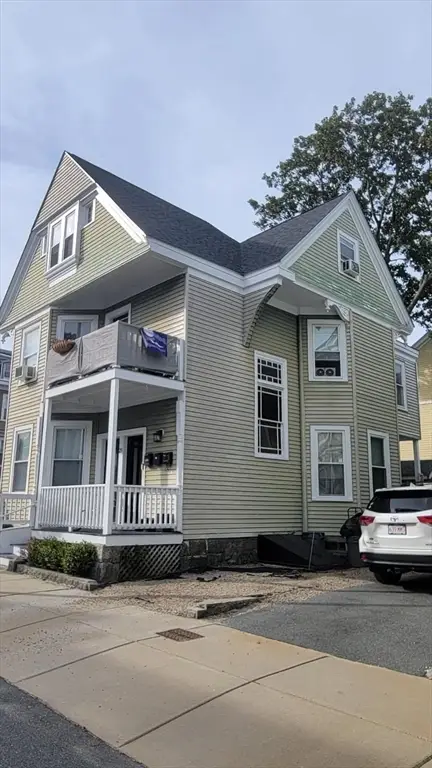 $859,000Active3 beds 3 baths2,237 sq. ft.
$859,000Active3 beds 3 baths2,237 sq. ft.29 Railroad Ave., Beverly, MA 01915
MLS# 73430921Listed by: J. Barrett & Company - Open Sat, 2 to 4pmNew
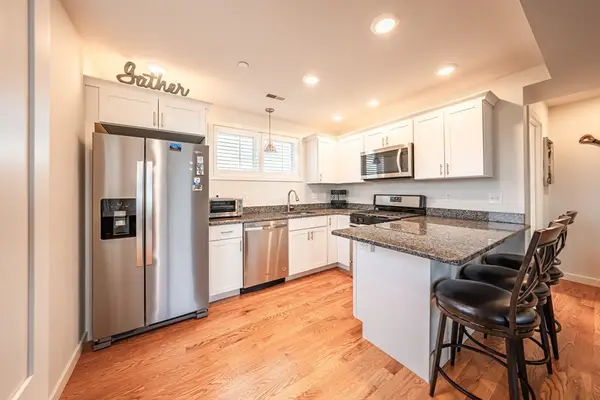 $499,000Active2 beds 2 baths932 sq. ft.
$499,000Active2 beds 2 baths932 sq. ft.21 Summit Avenue #2, Beverly, MA 01915
MLS# 73430634Listed by: Christopher Martin Angles - New
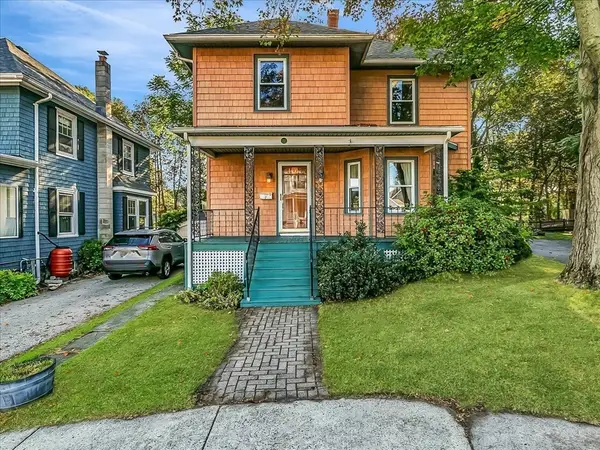 $649,000Active4 beds 1 baths1,510 sq. ft.
$649,000Active4 beds 1 baths1,510 sq. ft.22 Giles Ave, Beverly, MA 01915
MLS# 73430594Listed by: J. Barrett & Company - New
 $959,000Active3 beds 2 baths1,988 sq. ft.
$959,000Active3 beds 2 baths1,988 sq. ft.11 Elizabeth Avenue, Beverly, MA 01915
MLS# 73430055Listed by: J. Barrett & Company - New
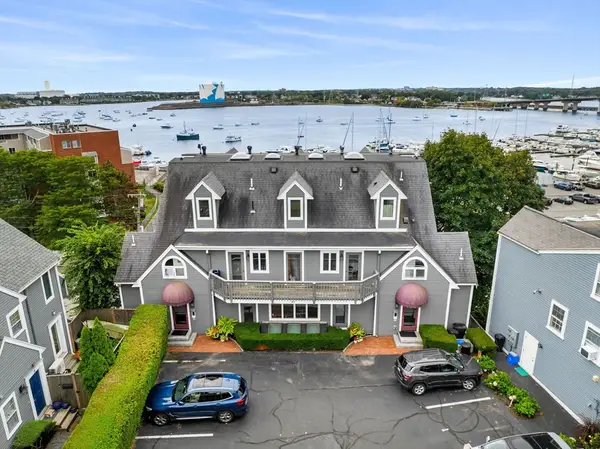 $735,000Active2 beds 3 baths1,535 sq. ft.
$735,000Active2 beds 3 baths1,535 sq. ft.57 Front St. #1, Beverly, MA 01915
MLS# 73429726Listed by: Churchill Properties - New
 $679,000Active4 beds 2 baths1,602 sq. ft.
$679,000Active4 beds 2 baths1,602 sq. ft.48 Ashton St, Beverly, MA 01915
MLS# 73429528Listed by: Tache Real Estate, Inc. - New
 $799,000Active3 beds 3 baths2,217 sq. ft.
$799,000Active3 beds 3 baths2,217 sq. ft.29 Sonning Road, Beverly, MA 01915
MLS# 73428827Listed by: Keller Williams Realty Evolution
