7 Lothrop St, Beverly, MA 01915
Local realty services provided by:Better Homes and Gardens Real Estate The Masiello Group
7 Lothrop St,Beverly, MA 01915
$777,000
- 2 Beds
- 2 Baths
- 1,196 sq. ft.
- Single family
- Active
Upcoming open houses
- Sat, Oct 2501:00 pm - 03:00 pm
Listed by:nicole chabra
Office:avx realty llc
MLS#:73442808
Source:MLSPIN
Price summary
- Price:$777,000
- Price per sq. ft.:$649.67
About this home
Your stunning ocean-view home overlooking Beverly Harbor awaits on the iconic Lothrop Street! Enjoy two levels of brand-new wood decks—the first wraps around the home, perfect for entertaining, and the second offers a private retreat off the primary suite with water views. Climb the spiral staircase to the rooftop deck to enjoy the greenhouse-style structure for breathtaking harbor views. Inside, the main level features a bright living room, kitchen, full bath, and a versatile den currently used as a bedroom. Upstairs hosts the primary and secondary bedrooms with a shared full bath and skylights that flood the space with light. The basement includes laundry, a bonus room, and extra storage. The roof was replaced in 2025 and includes a 50-year one-time replacement warranty. Located steps away from Independence Park, Sandy Point, and other Beverly’s beaches, with easy access to shopping, dining, trails, commuter rail, and highways—this coastal gem offers the best of Beverly living
Contact an agent
Home facts
- Year built:1900
- Listing ID #:73442808
- Updated:October 25, 2025 at 12:48 AM
Rooms and interior
- Bedrooms:2
- Total bathrooms:2
- Full bathrooms:2
- Living area:1,196 sq. ft.
Heating and cooling
- Heating:Forced Air, Natural Gas
Structure and exterior
- Roof:Shingle
- Year built:1900
- Building area:1,196 sq. ft.
- Lot area:0.05 Acres
Schools
- High school:Beverly High
- Middle school:Beverly Middle
- Elementary school:North Beverly Elementary(9/10)
Utilities
- Water:Public
- Sewer:Public Sewer
Finances and disclosures
- Price:$777,000
- Price per sq. ft.:$649.67
- Tax amount:$6,110 (2025)
New listings near 7 Lothrop St
- New
 $374,900Active2 beds 1 baths977 sq. ft.
$374,900Active2 beds 1 baths977 sq. ft.7 Union St #3, Beverly, MA 01915
MLS# 73447491Listed by: Good Deeds Realty Partners - Open Sun, 12 to 1:30pmNew
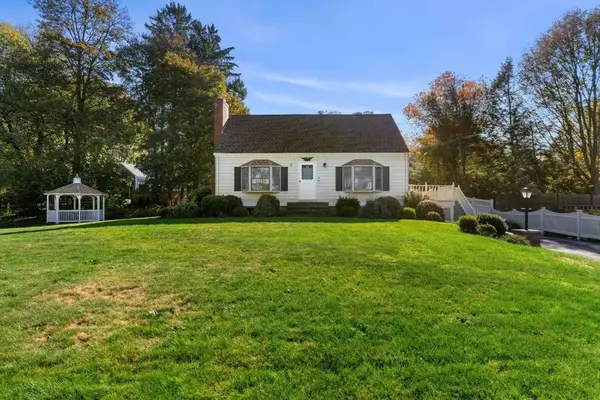 $950,000Active5 beds 3 baths2,078 sq. ft.
$950,000Active5 beds 3 baths2,078 sq. ft.17 Orchard Street, Beverly, MA 01915
MLS# 73447294Listed by: Coldwell Banker Realty - Beverly - Open Sun, 12 to 2pmNew
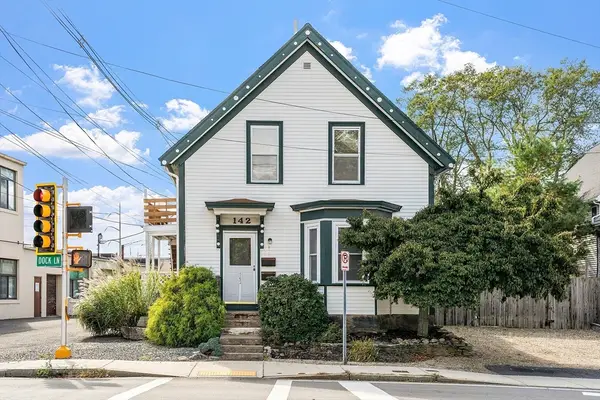 $699,000Active3 beds 2 baths2,072 sq. ft.
$699,000Active3 beds 2 baths2,072 sq. ft.142 Elliott Street, Beverly, MA 01915
MLS# 73446471Listed by: Coldwell Banker Realty - Beverly - Open Sun, 1:30 to 3:30pmNew
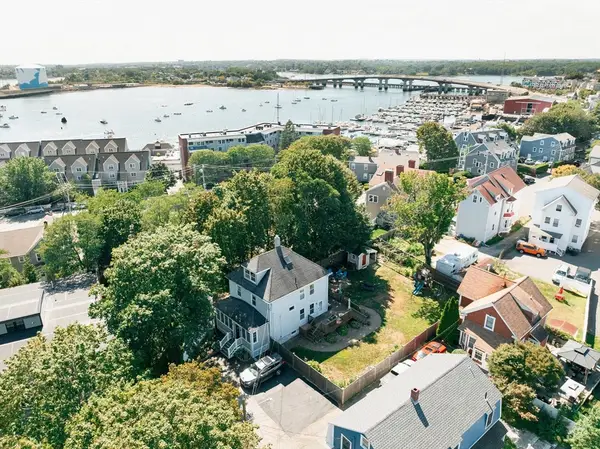 $895,000Active4 beds 2 baths1,894 sq. ft.
$895,000Active4 beds 2 baths1,894 sq. ft.7 Oxford Ter, Beverly, MA 01915
MLS# 73445435Listed by: Engel & Volkers By the Sea - Open Sat, 11am to 3pmNew
 $1,099,000Active3 beds 3 baths1,668 sq. ft.
$1,099,000Active3 beds 3 baths1,668 sq. ft.10 Quincy Park, Beverly, MA 01915
MLS# 73446257Listed by: Legal Realty - Open Sat, 11am to 1pmNew
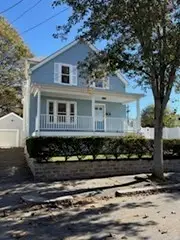 $649,900Active3 beds 2 baths1,344 sq. ft.
$649,900Active3 beds 2 baths1,344 sq. ft.24 Blaine Ave, Beverly, MA 01915
MLS# 73445740Listed by: Five Star Realty Group - Open Sat, 11am to 12:30pmNew
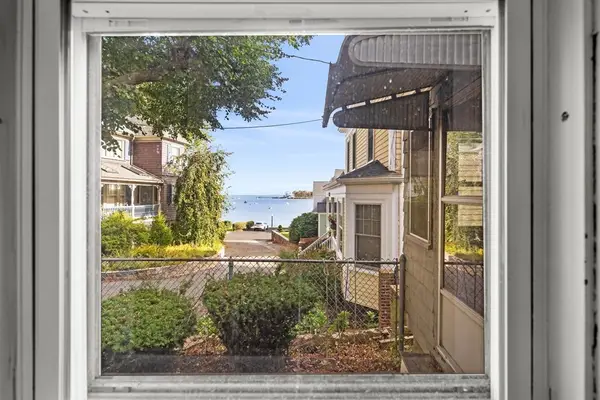 $849,900Active3 beds 2 baths1,370 sq. ft.
$849,900Active3 beds 2 baths1,370 sq. ft.1 Quincy Park, Beverly, MA 01915
MLS# 73445602Listed by: Herrick Lutts Realty Partners - Open Sat, 11am to 1pmNew
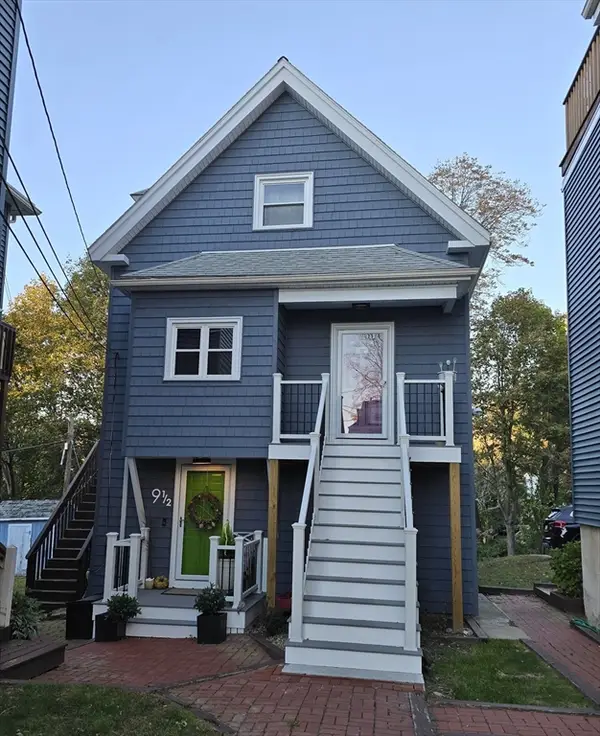 $249,999Active1 beds 2 baths855 sq. ft.
$249,999Active1 beds 2 baths855 sq. ft.9.5 Fayette #9.5, Beverly, MA 01915
MLS# 73445424Listed by: Beauparlant Realty - New
 $699,000Active3 beds 3 baths1,728 sq. ft.
$699,000Active3 beds 3 baths1,728 sq. ft.44 Sunset Dr, Beverly, MA 01915
MLS# 73444870Listed by: Coldwell Banker Realty - Lynnfield - Open Sun, 1:30 to 3pmNew
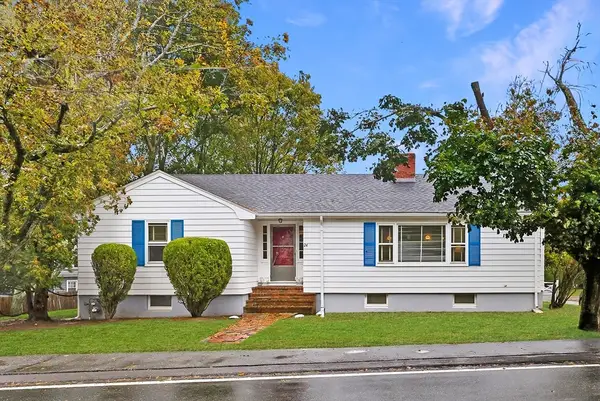 $715,000Active4 beds 2 baths2,028 sq. ft.
$715,000Active4 beds 2 baths2,028 sq. ft.24 Herrick Street Extension, Beverly, MA 01915
MLS# 73444865Listed by: RE/MAX Beacon
