231 Vaughn Hill Rd, Bolton, MA 01740
Local realty services provided by:Better Homes and Gardens Real Estate The Shanahan Group
231 Vaughn Hill Rd,Bolton, MA 01740
$799,900
- 4 Beds
- 3 Baths
- 2,108 sq. ft.
- Single family
- Active
Listed by:kotlarz group
Office:keller williams realty boston northwest
MLS#:73435585
Source:MLSPIN
Price summary
- Price:$799,900
- Price per sq. ft.:$379.46
About this home
Fall in love with this impeccably maintained Colonial, perfectly nestled on 2.5 acres surrounded by conservation land & trails inviting you to enjoy peaceful walks & quiet moments in nature. The warm, inviting white kitchen with eco-friendly glass countertops, stainless appliances & center island flows to a vaulted family room where sunlight pours in & a cozy fireplace brings everyone together. Celebrate holidays gathered in the dining room or by the warm glow of the living room hearth, creating memories for years to come. Upstairs, four bedrooms include a dreamy primary suite with walk-in closet & updated bath with tile shower. Step into the screened porch to savor morning coffee & take in views of the sprawling yard, perfect for gardening, pets & summer barbeques. The heated inground pool tucked into an immersive woodland backdrop makes every day feel like a private getaway. Here, comfort, connection & serenity are woven into everyday living.
Contact an agent
Home facts
- Year built:1993
- Listing ID #:73435585
- Updated:September 29, 2025 at 10:26 AM
Rooms and interior
- Bedrooms:4
- Total bathrooms:3
- Full bathrooms:2
- Half bathrooms:1
- Living area:2,108 sq. ft.
Heating and cooling
- Cooling:1 Cooling Zone, Central Air
- Heating:Forced Air, Propane
Structure and exterior
- Roof:Shingle
- Year built:1993
- Building area:2,108 sq. ft.
- Lot area:2.56 Acres
Schools
- High school:Nashoba Regional Hs
- Middle school:Florence Sawyer
- Elementary school:Florence Sawyer
Utilities
- Water:Private
- Sewer:Private Sewer
Finances and disclosures
- Price:$799,900
- Price per sq. ft.:$379.46
- Tax amount:$11,991 (2025)
New listings near 231 Vaughn Hill Rd
- New
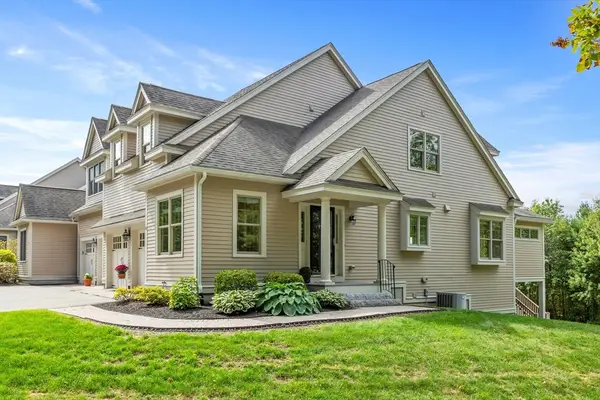 $779,900Active2 beds 4 baths3,405 sq. ft.
$779,900Active2 beds 4 baths3,405 sq. ft.57 Sunset Ridge Ln #57, Bolton, MA 01740
MLS# 73435023Listed by: Keller Williams Realty Boston Northwest - New
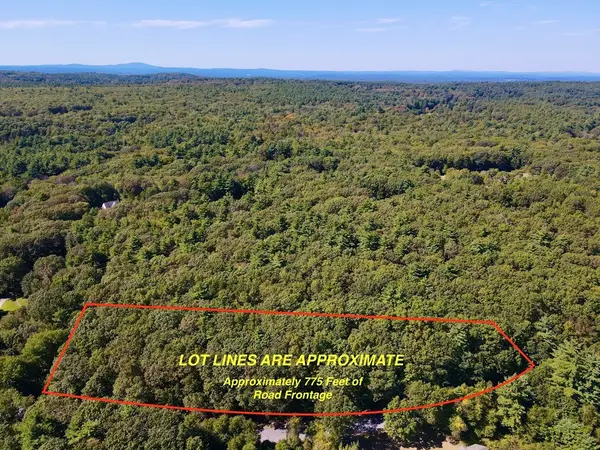 $389,000Active2.63 Acres
$389,000Active2.63 Acres90 Corn Road, Bolton, MA 01740
MLS# 73433456Listed by: Hazel & Company - New
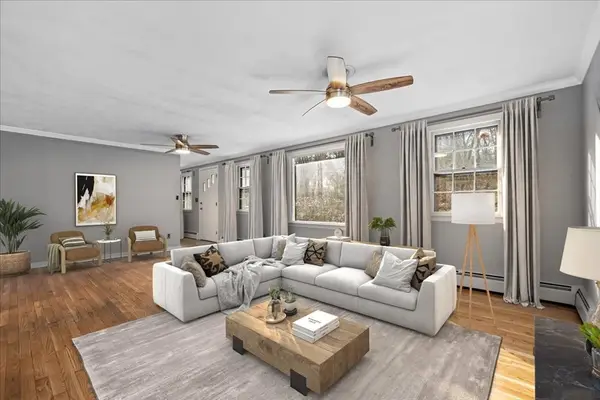 $675,000Active4 beds 3 baths3,389 sq. ft.
$675,000Active4 beds 3 baths3,389 sq. ft.346 Long Hill Road, Bolton, MA 01740
MLS# 73427555Listed by: Berkshire Hathaway HomeServices Commonwealth Real Estate - New
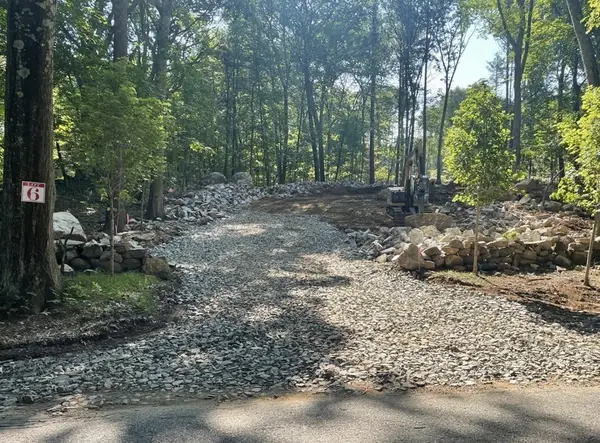 $599,000Active7 Acres
$599,000Active7 Acres98 Meadow Rd, Bolton, MA 01740
MLS# 73433303Listed by: Century 21 North East - New
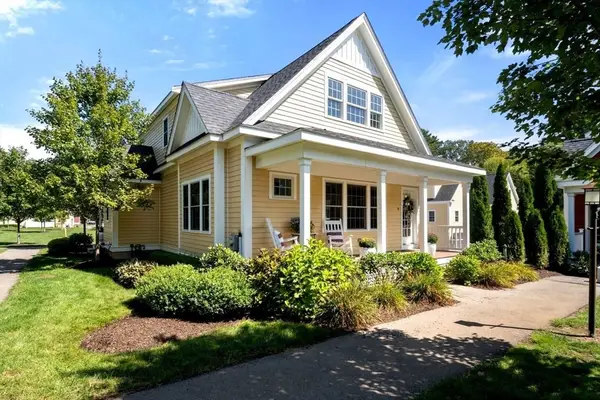 $720,000Active2 beds 3 baths1,942 sq. ft.
$720,000Active2 beds 3 baths1,942 sq. ft.9 Brigham Farm Lane, Bolton, MA 01740
MLS# 73432584Listed by: Coldwell Banker Realty - Concord - New
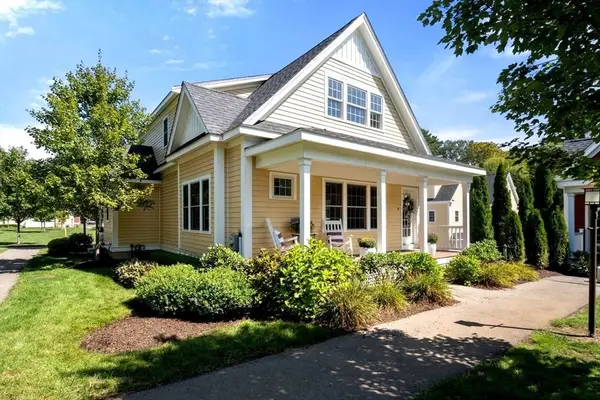 $720,000Active2 beds 3 baths1,942 sq. ft.
$720,000Active2 beds 3 baths1,942 sq. ft.9 Brigham Farm Lane #9, Bolton, MA 01740
MLS# 73432590Listed by: Coldwell Banker Realty - Concord 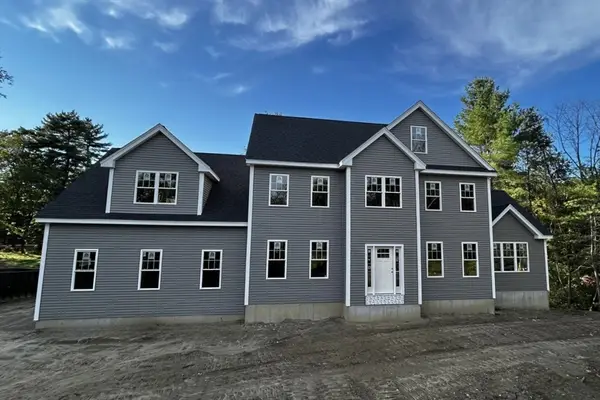 $1,349,900Active4 beds 3 baths4,006 sq. ft.
$1,349,900Active4 beds 3 baths4,006 sq. ft.Lot 3 Old Harvard Road, Bolton, MA 01740
MLS# 73430224Listed by: Keller Williams Realty Boston Northwest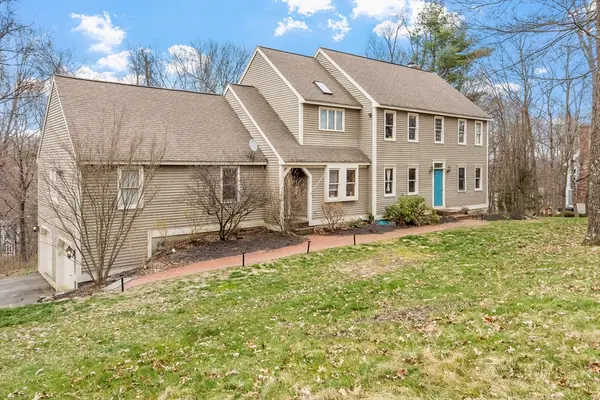 $729,900Active4 beds 4 baths3,872 sq. ft.
$729,900Active4 beds 4 baths3,872 sq. ft.76 Woobly Rd, Bolton, MA 01740
MLS# 73427071Listed by: Coldwell Banker Realty - Framingham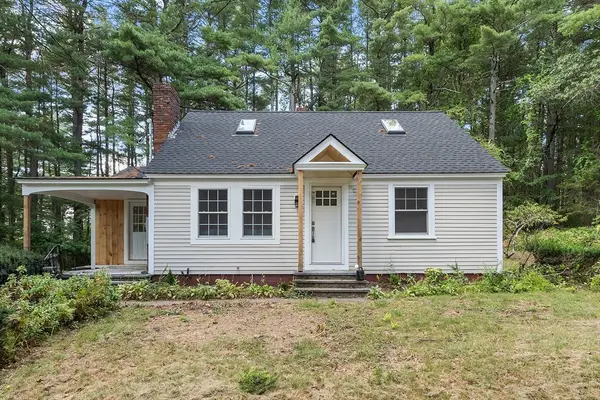 $699,900Active3 beds 3 baths2,000 sq. ft.
$699,900Active3 beds 3 baths2,000 sq. ft.18 Sargent Rd, Bolton, MA 01740
MLS# 73426744Listed by: Fudge Properties
