46 Farm Road, Bolton, MA 01740
Local realty services provided by:Better Homes and Gardens Real Estate The Masiello Group
Listed by:jennifer juliano
Office:keller williams boston metrowest
MLS#:73447739
Source:MLSPIN
Price summary
- Price:$735,000
- Price per sq. ft.:$244.43
About this home
Are you seeking something a little north of ordinary in the bucolic town of Bolton? Here you go! This well-maintained 4-5 bedroom, 3 full bath home exudes rustic charm & serenity of its natural surroundings with garden space galore. Wind down in the freshly painted, window-filled living room w/stone fireplace mantel, beamed ceilings, & plenty of hangout space; enjoy meals in the dining room w/built-in hutch. The sizable, fully applianced kitchen comes complete w/propane gas stove for the chef du jour. Now, the signature showpiece is an impressively sized addition w/full bath, laundry, wet bar, & balcony loft space ideal for an office/play area. Whether you use this gem for a 1st floor master suite or simply extra living space, you choose! You'll find 2 more bedrooms on the 1st floor near another full bath; upstairs suite has a full bath, bedroom, and a full dressing area that could convert back into a bonus room. Garage-lovers take note, this one is oversized & heated! Title V in hand
Contact an agent
Home facts
- Year built:1972
- Listing ID #:73447739
- Updated:October 28, 2025 at 10:53 AM
Rooms and interior
- Bedrooms:4
- Total bathrooms:3
- Full bathrooms:3
- Living area:3,007 sq. ft.
Heating and cooling
- Heating:Baseboard, Electric, Electric Baseboard, Propane, Radiant
Structure and exterior
- Roof:Shingle
- Year built:1972
- Building area:3,007 sq. ft.
- Lot area:1.15 Acres
Utilities
- Water:Private
- Sewer:Private Sewer
Finances and disclosures
- Price:$735,000
- Price per sq. ft.:$244.43
- Tax amount:$12,274 (2025)
New listings near 46 Farm Road
- New
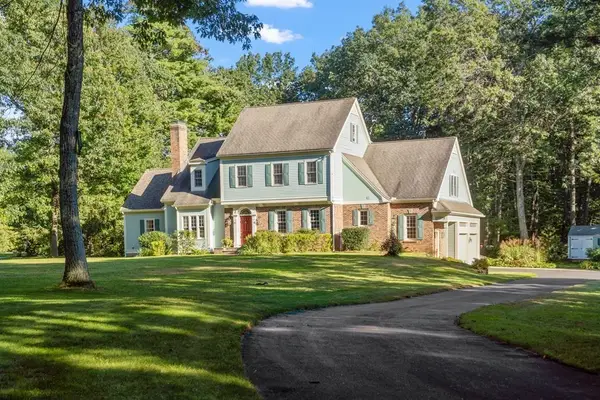 $1,200,000Active4 beds 5 baths4,384 sq. ft.
$1,200,000Active4 beds 5 baths4,384 sq. ft.93 Fox Run Rd, Bolton, MA 01740
MLS# 73447191Listed by: Keller Williams Realty Boston Northwest 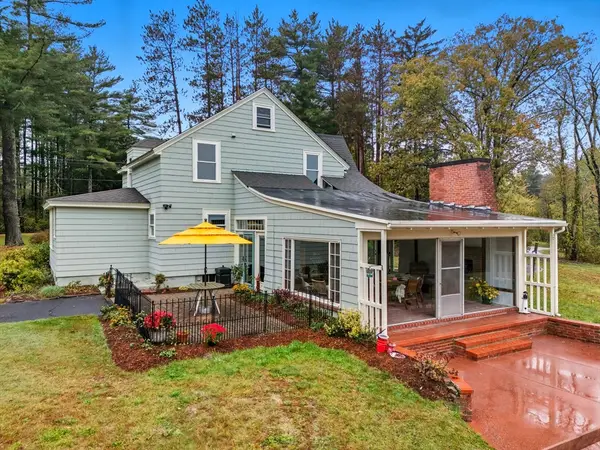 $1,095,000Active3 beds 2 baths1,524 sq. ft.
$1,095,000Active3 beds 2 baths1,524 sq. ft.295 Vaughn Hill Road, Bolton, MA 01740
MLS# 73444625Listed by: Coldwell Banker Realty - Concord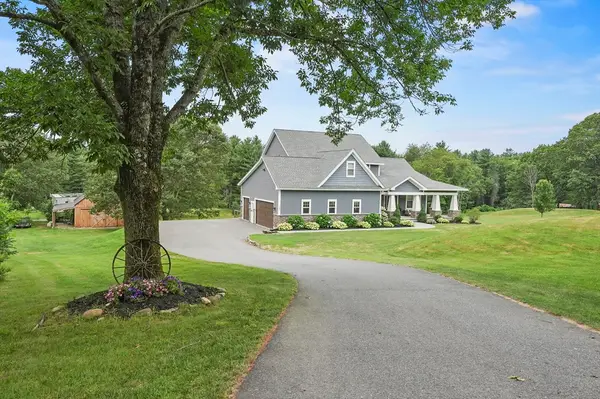 $1,199,000Active4 beds 3 baths2,937 sq. ft.
$1,199,000Active4 beds 3 baths2,937 sq. ft.112 Nourse Rd, Bolton, MA 01740
MLS# 73443726Listed by: Lamacchia Realty, Inc.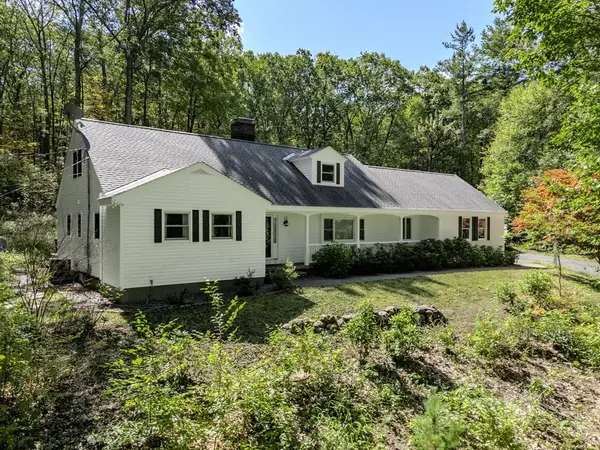 $799,900Active4 beds 3 baths2,542 sq. ft.
$799,900Active4 beds 3 baths2,542 sq. ft.56 Century Mill Rd, Bolton, MA 01740
MLS# 73443660Listed by: Compass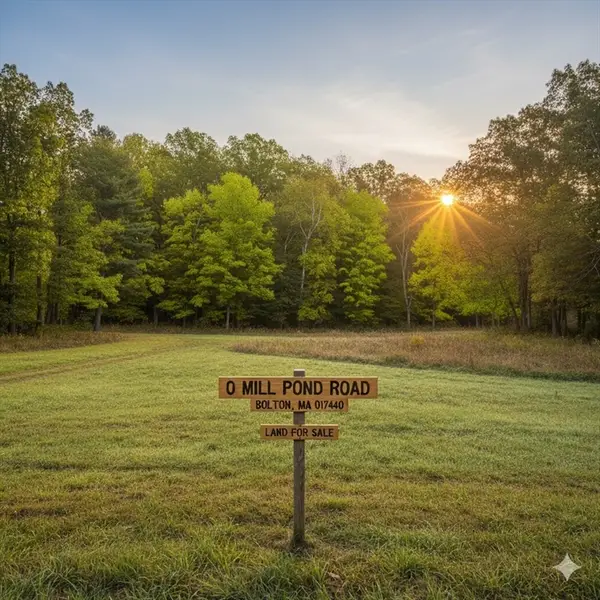 $349,000Active1.78 Acres
$349,000Active1.78 Acres0 Mill Pond Rd, Bolton, MA 01740
MLS# 73442819Listed by: RE/MAX Diverse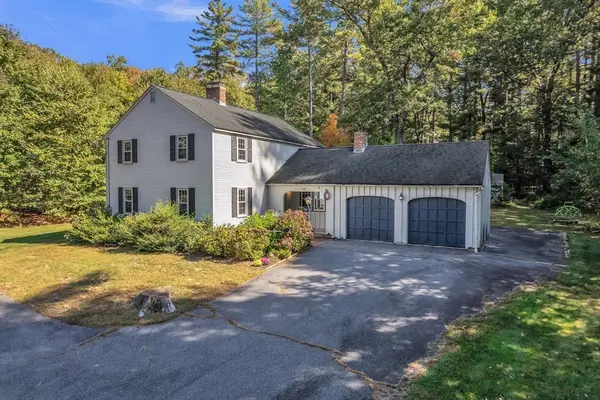 $789,900Active4 beds 2 baths2,021 sq. ft.
$789,900Active4 beds 2 baths2,021 sq. ft.172 Ballville Rd, Bolton, MA 01740
MLS# 73440358Listed by: eXp Realty $639,000Active2 beds 3 baths1,821 sq. ft.
$639,000Active2 beds 3 baths1,821 sq. ft.3 Pondside Lane #3, Bolton, MA 01740
MLS# 73437603Listed by: eXp Realty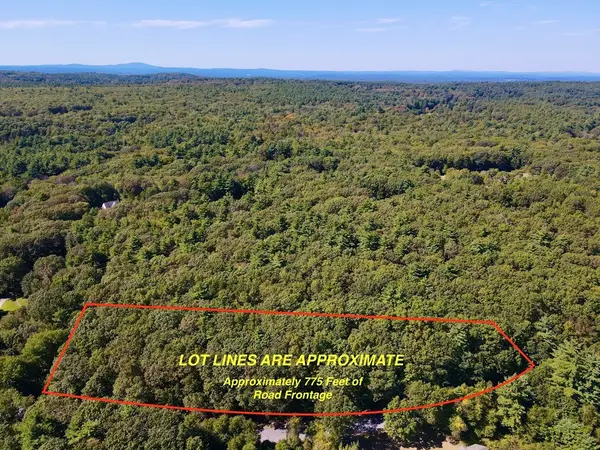 $389,000Active2.63 Acres
$389,000Active2.63 Acres90 Corn Road, Bolton, MA 01740
MLS# 73433456Listed by: Hazel & Company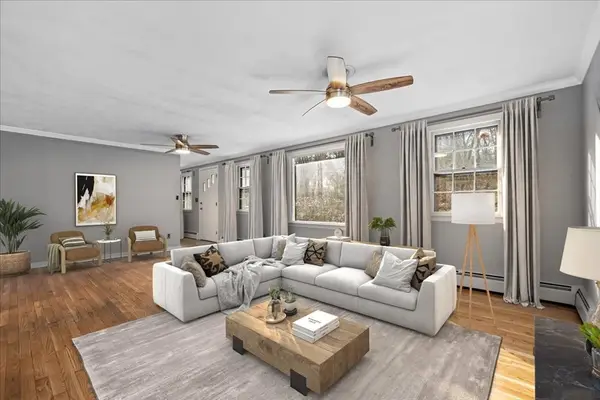 $675,000Active4 beds 3 baths3,389 sq. ft.
$675,000Active4 beds 3 baths3,389 sq. ft.346 Long Hill Road, Bolton, MA 01740
MLS# 73427555Listed by: Berkshire Hathaway HomeServices Commonwealth Real Estate
