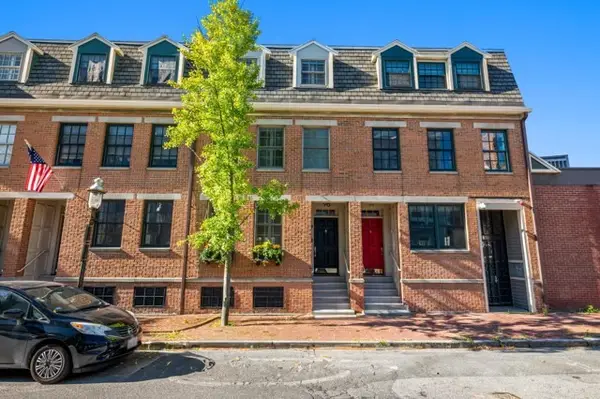1 Avery St #15D, Boston, MA 02111
Local realty services provided by:Better Homes and Gardens Real Estate The Shanahan Group
1 Avery St #15D,Boston, MA 02111
$1,500,000
- 2 Beds
- 2 Baths
- 1,130 sq. ft.
- Condominium
- Active
Listed by:stephanie j. mitchell
Office:leading edge real estate
MLS#:73438451
Source:MLSPIN
Price summary
- Price:$1,500,000
- Price per sq. ft.:$1,327.43
- Monthly HOA dues:$1,876
About this home
Luxury isn't just a lifestyle--it's your address at the prestigious Ritz Carlton Residences, one block from Olmsted Boston Common that connects to 9 parks. A Corner unit with private balcony and floor-to-ceiling windows frame the energy of the Theatre district with the sweeping Boston skyline. Enjoy Poggenpohl kitchen artistry with gas range cooking, paneled appliances, and breakfast bar. Herringbone brazilian cherry floors emanate luxury in the living space. The primary suite boasts morning sunrise views with en-suite marble bath with separate tub and shower. The second bedroom has adjacent marble bath with shower. Concierge & doorman discretion, with one 24 hour valet garage parking included. As part of your Ritz Family benefits, unlock exclusive restaurant access, bar service, in-room dining and world wide privileges. Discounted Equinox Sports Club & Spa (across the street) keeps you at your personal peak performance. This isn't just Boston living--It's the Boston experience!
Contact an agent
Home facts
- Year built:2000
- Listing ID #:73438451
- Updated:October 02, 2025 at 10:31 AM
Rooms and interior
- Bedrooms:2
- Total bathrooms:2
- Full bathrooms:2
- Living area:1,130 sq. ft.
Heating and cooling
- Cooling:4 Cooling Zones, Heat Pump, Unit Control
- Heating:Heat Pump, Unit Control
Structure and exterior
- Year built:2000
- Building area:1,130 sq. ft.
- Lot area:0.03 Acres
Schools
- High school:Confirm W/School Dept.
- Middle school:Confirm W/ School Dept.
- Elementary school:Confirm W/School Dept.
Utilities
- Water:Public
- Sewer:Public Sewer
Finances and disclosures
- Price:$1,500,000
- Price per sq. ft.:$1,327.43
- Tax amount:$12,803 (2025)
New listings near 1 Avery St #15D
- New
 $1,899,000Active3 beds 3 baths1,730 sq. ft.
$1,899,000Active3 beds 3 baths1,730 sq. ft.98 Warren Street #98, Boston, MA 02129
MLS# 73438488Listed by: Coldwell Banker Realty - Charlestown - Open Sat, 12:30 to 2pmNew
 $845,000Active3 beds 2 baths1,642 sq. ft.
$845,000Active3 beds 2 baths1,642 sq. ft.3 Whitford Street, Boston, MA 02131
MLS# 73438464Listed by: Insight Realty Group, Inc. - Open Sat, 12 to 2pmNew
 $590,000Active3 beds 1 baths1,260 sq. ft.
$590,000Active3 beds 1 baths1,260 sq. ft.381 Adams Street #3, Boston, MA 02122
MLS# 73438448Listed by: Broad Sound Real Estate, LLC - New
 $1,299,000Active2 beds 2 baths1,344 sq. ft.
$1,299,000Active2 beds 2 baths1,344 sq. ft.430 E 8th St, Boston, MA 02127
MLS# 73438430Listed by: Charlesgate Realty Group, llc - Open Sat, 11:30am to 1pmNew
 $824,900Active2 beds 2 baths1,183 sq. ft.
$824,900Active2 beds 2 baths1,183 sq. ft.45 Vinton St #1, Boston, MA 02127
MLS# 73438439Listed by: Rise Signature Homes - New
 $949,000Active2 beds 2 baths1,060 sq. ft.
$949,000Active2 beds 2 baths1,060 sq. ft.52 Sullivan St #1, Boston, MA 02129
MLS# 73438416Listed by: Reitz Realty Group - New
 $2,100,000Active6 beds 4 baths3,781 sq. ft.
$2,100,000Active6 beds 4 baths3,781 sq. ft.36 Alveston Street, Boston, MA 02130
MLS# 73438373Listed by: Gibson Sotheby's International Realty - Open Sat, 11am to 1pmNew
 $1,199,000Active3 beds 3 baths1,555 sq. ft.
$1,199,000Active3 beds 3 baths1,555 sq. ft.340 West 2nd Street #19, Boston, MA 02127
MLS# 73434163Listed by: Herion Karbunara - New
 $450,000Active1 beds 1 baths604 sq. ft.
$450,000Active1 beds 1 baths604 sq. ft.107 Bigelow St #2, Boston, MA 02135
MLS# 73438383Listed by: eXp Realty
