10 E Springfield St #4, Boston, MA 02118
Local realty services provided by:Better Homes and Gardens Real Estate The Shanahan Group
10 E Springfield St #4,Boston, MA 02118
$850,000
- 2 Beds
- 1 Baths
- 867 sq. ft.
- Condominium
- Active
Upcoming open houses
- Thu, Sep 0412:00 pm - 02:00 pm
- Sat, Sep 0612:00 pm - 02:00 pm
- Sun, Sep 0712:00 pm - 02:00 pm
Listed by:deirdre o'connor
Office:gibson sotheby's international realty
MLS#:73418647
Source:MLSPIN
Price summary
- Price:$850,000
- Price per sq. ft.:$980.39
- Monthly HOA dues:$477
About this home
Come home to this sunny, corner, updated SOWA condo on a luxury-rich street. Large, brand-new, high-end windows with tall ceilings invite sun, views of rooftops and trees into this home. Cook, bathed in natural light, while you entertain guests in the open living/dining area. Queen beds are illustrated in both bedrooms; also boasting proper closets. In-unit laundry and a gorgeous, sun-lit, fully tiled bathroom keep the "gleam" going. From the main bedroom go up just a few outdoor steps to the 360 degree city-view common roof deck; face west for sunsets and east for the Boston skyline. Major renovation included fire-sprinkler system and HVAC. Low condo fees, amazing quality and location! Guests have meter parking on both Washington and Albany street. Grab the Silver Line to the public garden/downtown crossing or to Logan Airport. Attractions out the door: Mike's Diner, Toros, and all that SOWA offers. Commute onto I93 or I90 with ease. Seller will consider Buyer concessions
Contact an agent
Home facts
- Year built:1900
- Listing ID #:73418647
- Updated:September 03, 2025 at 11:20 AM
Rooms and interior
- Bedrooms:2
- Total bathrooms:1
- Full bathrooms:1
- Living area:867 sq. ft.
Heating and cooling
- Cooling:1 Cooling Zone, Central Air
- Heating:Forced Air, Natural Gas
Structure and exterior
- Roof:Rubber
- Year built:1900
- Building area:867 sq. ft.
- Lot area:0.02 Acres
Schools
- High school:Bps
- Middle school:Bps
- Elementary school:Bps
Utilities
- Water:Public
- Sewer:Public Sewer
Finances and disclosures
- Price:$850,000
- Price per sq. ft.:$980.39
- Tax amount:$8,999 (2025)
New listings near 10 E Springfield St #4
- New
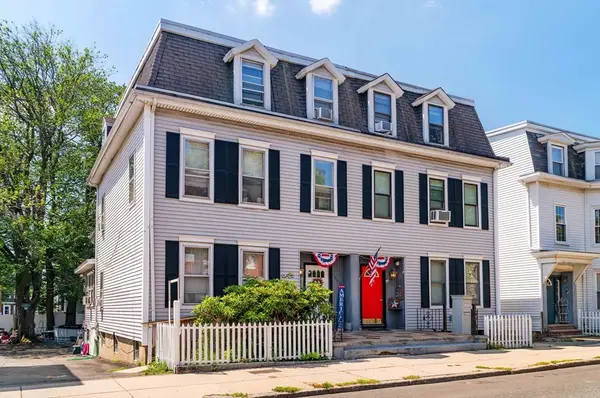 $1,850,000Active6 beds 3 baths3,110 sq. ft.
$1,850,000Active6 beds 3 baths3,110 sq. ft.607 East 7th St, Boston, MA 02127
MLS# 73418368Listed by: RE/MAX Real Estate Center - New
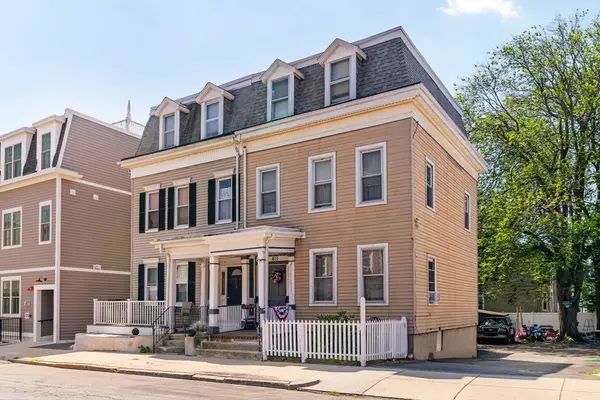 $1,475,000Active2 beds 2 baths2,192 sq. ft.
$1,475,000Active2 beds 2 baths2,192 sq. ft.611 E 7th St, Boston, MA 02127
MLS# 73418369Listed by: RE/MAX Real Estate Center - Open Fri, 4 to 5:30pmNew
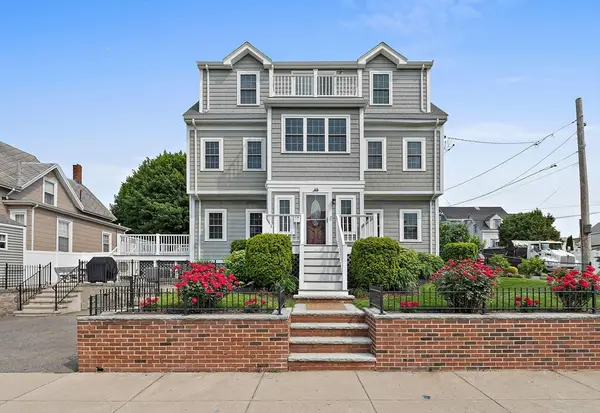 $1,199,000Active3 beds 4 baths2,243 sq. ft.
$1,199,000Active3 beds 4 baths2,243 sq. ft.103 Minot St #103, Boston, MA 02122
MLS# 73422623Listed by: Olde Towne Real Estate Co. - Open Fri, 12 to 1pmNew
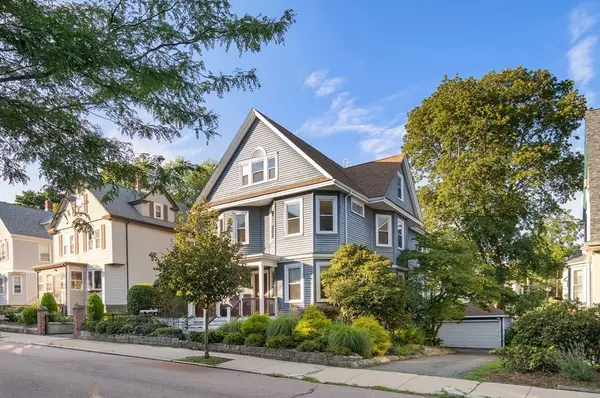 $899,000Active6 beds 3 baths2,156 sq. ft.
$899,000Active6 beds 3 baths2,156 sq. ft.61 Fletcher St. #2, Boston, MA 02131
MLS# 73423729Listed by: Berkshire Hathaway HomeServices Warren Residential - Open Thu, 11am to 12:30pmNew
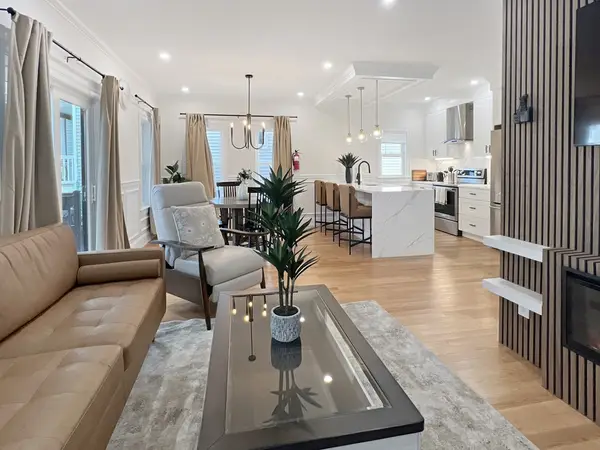 $889,000Active3 beds 2 baths1,322 sq. ft.
$889,000Active3 beds 2 baths1,322 sq. ft.6 Weld Hill St #1, Boston, MA 02130
MLS# 73423919Listed by: Keller Williams Realty Boston-Metro | Back Bay - Open Thu, 5:30 to 6:30pmNew
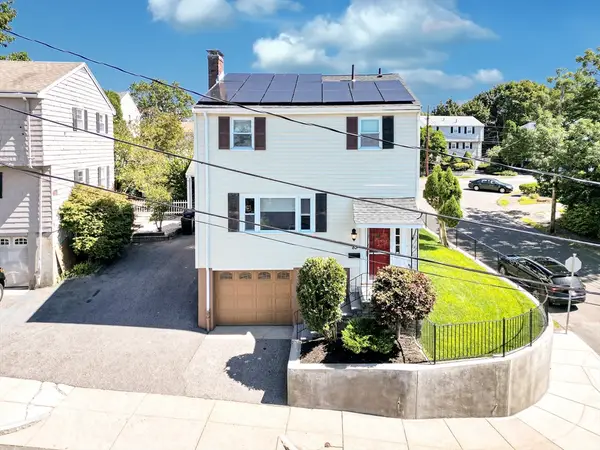 $849,000Active4 beds 3 baths1,917 sq. ft.
$849,000Active4 beds 3 baths1,917 sq. ft.83 Cowing St, Boston, MA 02132
MLS# 73423997Listed by: Insight Realty Group, Inc. - New
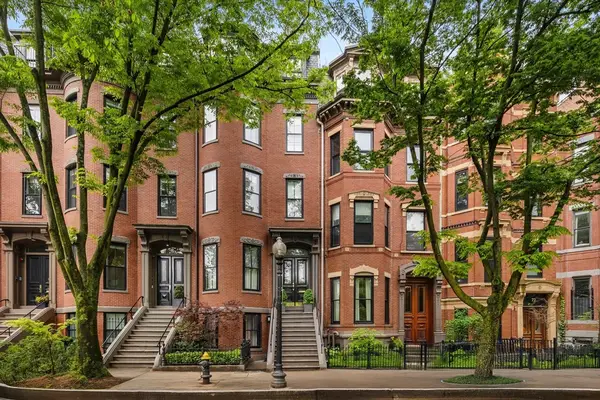 $6,995,000Active5 beds 6 baths5,135 sq. ft.
$6,995,000Active5 beds 6 baths5,135 sq. ft.68 W Rutland Sq., Boston, MA 02118
MLS# 73424127Listed by: Douglas Elliman Real Estate - The Sarkis Team - New
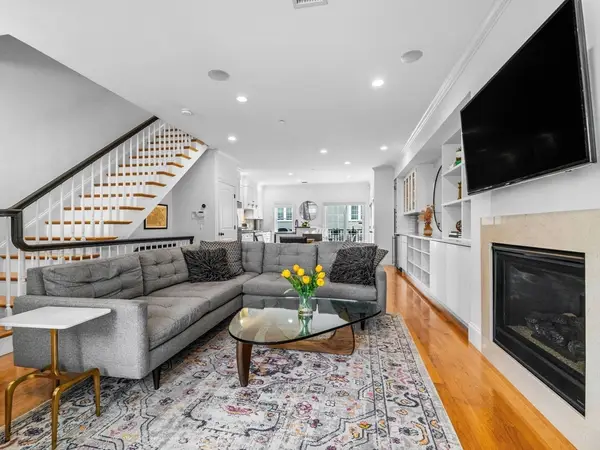 $1,599,000Active4 beds 3 baths2,000 sq. ft.
$1,599,000Active4 beds 3 baths2,000 sq. ft.390-396 West Second, Boston, MA 02127
MLS# 73424218Listed by: Compass - Open Thu, 11am to 12pmNew
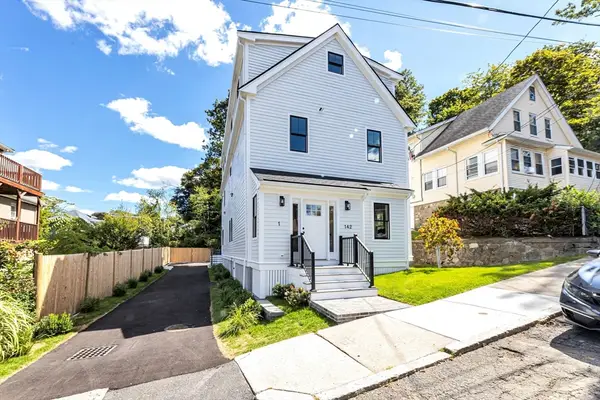 $1,049,000Active4 beds 4 baths2,013 sq. ft.
$1,049,000Active4 beds 4 baths2,013 sq. ft.142 Birch Street #1, Boston, MA 02131
MLS# 73424467Listed by: Insight Realty Group, Inc.
