10 Plainfield St #Unit 2, Boston, MA 02130
Local realty services provided by:Better Homes and Gardens Real Estate The Shanahan Group
10 Plainfield St #Unit 2,Boston, MA 02130
$565,000
- 3 Beds
- 1 Baths
- 915 sq. ft.
- Condominium
- Active
Upcoming open houses
- Sat, Nov 2212:00 pm - 01:30 pm
Listed by: brilliant places team
Office: gibson sotheby's international realty
MLS#:73421612
Source:MLSPIN
Price summary
- Price:$565,000
- Price per sq. ft.:$617.49
About this home
Tucked away on a quiet, side street in leafy Jamaica Plain, this second-floor condo offers flexible layout options plus a covered private deck in the treetops, perfect for relaxing, dining, or entertaining. The generous layout provides flexibility for a home office, or a dining room,or a third bedroom, or family room adjacent to the sizable three-season deck. Easy street parking and one off-street deeded parking in tandem. Ideally located between Green Street and Forest Hills T stations on the Orange Line for a smooth commute. Just blocks from popular neighborhood spots Midway Café, Brassica Kitchen, Third Cliff Bakery, Planet Fitness, Stedman Street Tot Lot, Minton Stable Community Garden, the new Flaherty playground and dog park, Franklin Park and the Southwest Corridor bike path. Enjoy classic JP charm with the convenience of city access and a vibrant, community-oriented neighborhood right outside your door. There is a Lead Certificate of Compliance in place.
Contact an agent
Home facts
- Year built:1905
- Listing ID #:73421612
- Updated:November 21, 2025 at 11:48 AM
Rooms and interior
- Bedrooms:3
- Total bathrooms:1
- Full bathrooms:1
- Living area:915 sq. ft.
Heating and cooling
- Cooling:Window Unit(s)
- Heating:Baseboard, Central
Structure and exterior
- Roof:Shingle
- Year built:1905
- Building area:915 sq. ft.
- Lot area:0.1 Acres
Schools
- High school:Boston Public
- Middle school:Boston Public
- Elementary school:Boston Public
Utilities
- Water:Public
- Sewer:Public Sewer
Finances and disclosures
- Price:$565,000
- Price per sq. ft.:$617.49
New listings near 10 Plainfield St #Unit 2
- New
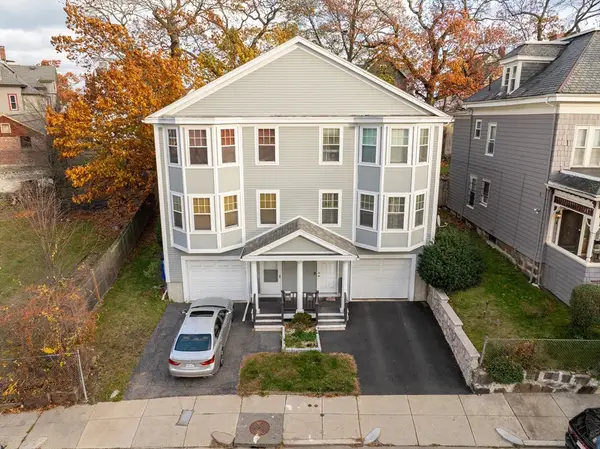 $609,000Active3 beds 2 baths1,496 sq. ft.
$609,000Active3 beds 2 baths1,496 sq. ft.18 Sargent St #B, Boston, MA 02125
MLS# 73457046Listed by: Lillian Montalto Signature Properties - New
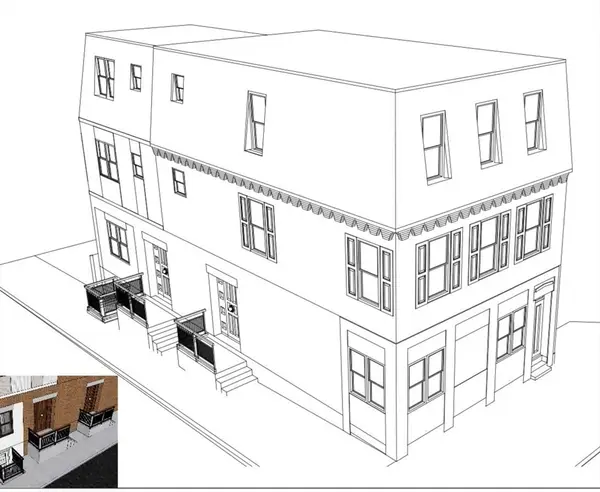 $1,499,000Active0.13 Acres
$1,499,000Active0.13 AcresLot 84 Blue Hill Ave, Boston, MA 02119
MLS# 73457069Listed by: Compass - New
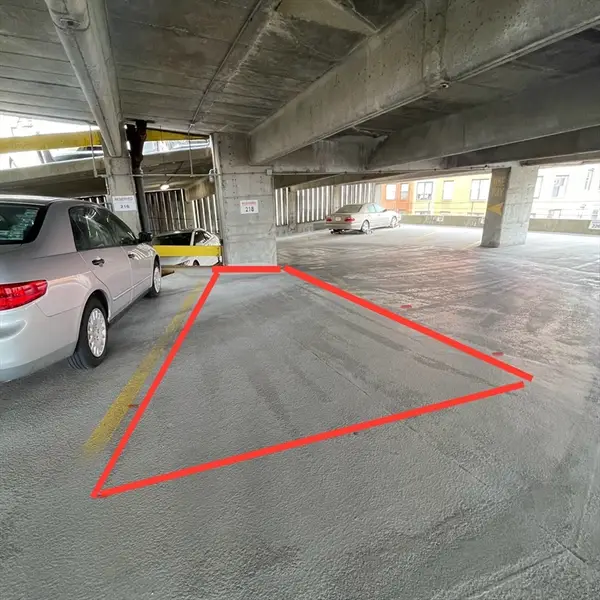 $155,000Active-- beds -- baths169 sq. ft.
$155,000Active-- beds -- baths169 sq. ft.425 Newbury St. #218, Boston, MA 02115
MLS# 73456980Listed by: Coldwell Banker Realty - Boston - Open Sun, 12 to 3pmNew
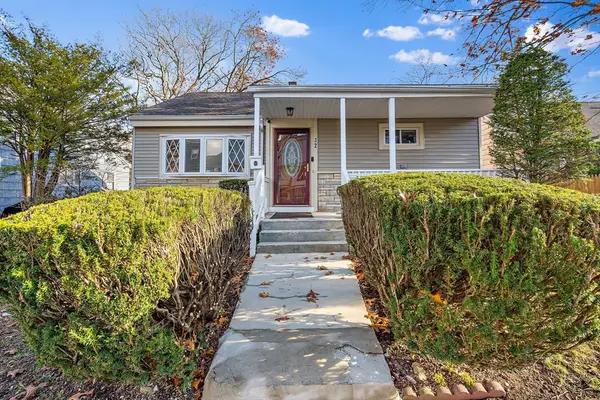 $630,000Active3 beds 2 baths968 sq. ft.
$630,000Active3 beds 2 baths968 sq. ft.32 Violet St, Boston, MA 02126
MLS# 73456959Listed by: Fort Hill Brokerage Group - Open Sat, 11:30am to 1pmNew
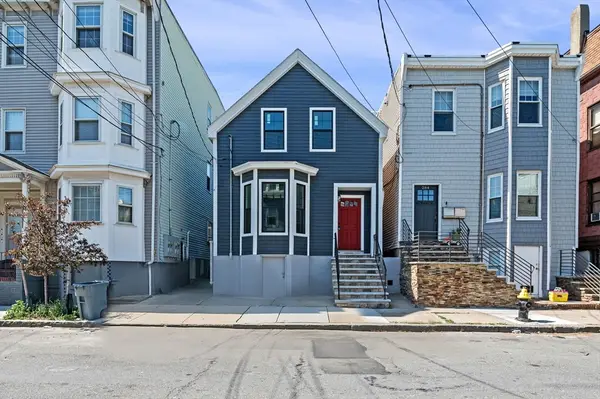 $449,000Active1 beds 1 baths712 sq. ft.
$449,000Active1 beds 1 baths712 sq. ft.278 Princeton Street #2, Boston, MA 02128
MLS# 73456921Listed by: Keller Williams Realty Boston-Metro | Back Bay - New
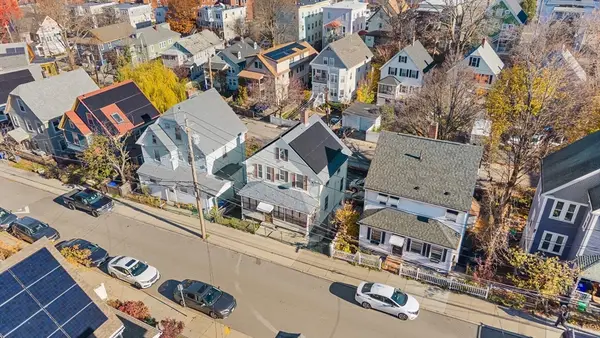 $985,000Active4 beds 3 baths2,264 sq. ft.
$985,000Active4 beds 3 baths2,264 sq. ft.11 Gay Head St, Boston, MA 02130
MLS# 73456855Listed by: Cameron Prestige, LLC - New
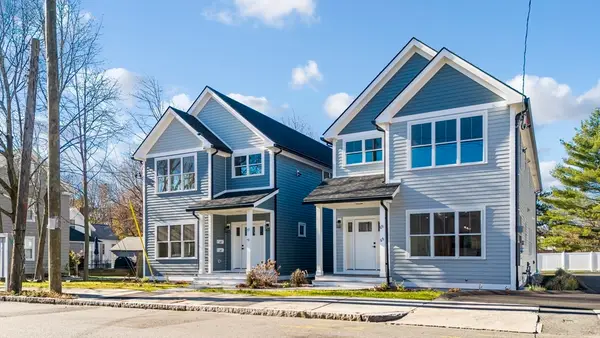 $749,000Active3 beds 2 baths1,540 sq. ft.
$749,000Active3 beds 2 baths1,540 sq. ft.71 Readville Street #A, Boston, MA 02136
MLS# 73456866Listed by: Keller Williams Realty - New
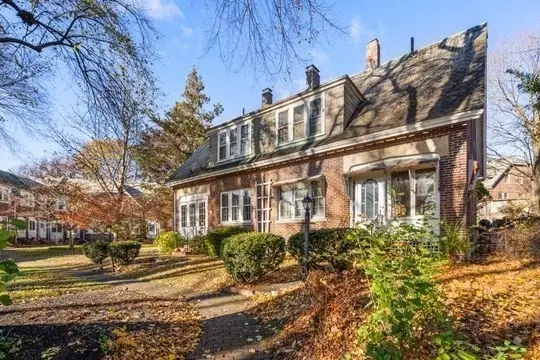 $620,000Active3 beds 1 baths1,120 sq. ft.
$620,000Active3 beds 1 baths1,120 sq. ft.50 Southbourne Road, Boston, MA 02130
MLS# 73456811Listed by: Hammond Residential Real Estate - Open Sat, 10:30am to 12:30pmNew
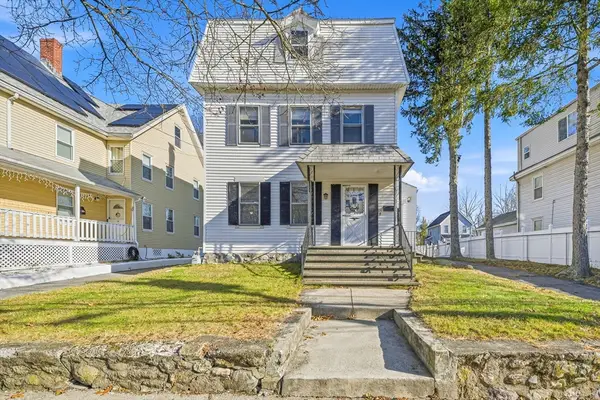 $749,866Active4 beds 2 baths1,934 sq. ft.
$749,866Active4 beds 2 baths1,934 sq. ft.114 Dana, Boston, MA 02136
MLS# 73456813Listed by: RE/MAX On the Charles - Open Sat, 1:30 to 2:30pmNew
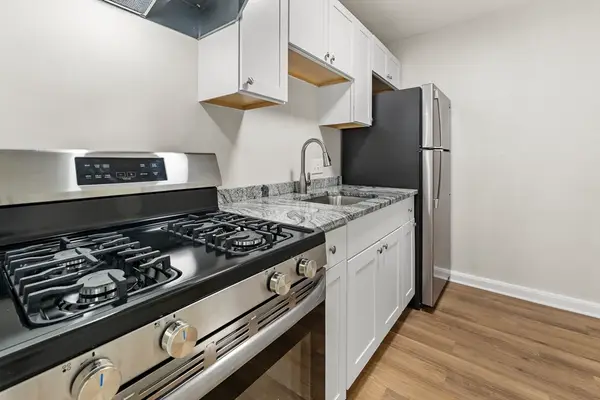 $254,900Active1 beds 1 baths435 sq. ft.
$254,900Active1 beds 1 baths435 sq. ft.175 Clare Ave #B3, Boston, MA 02136
MLS# 73456806Listed by: Stony Brook & Lennox Realty Advisors
