10 Rockland St. #1, Boston, MA 02119
Local realty services provided by:Better Homes and Gardens Real Estate The Masiello Group
10 Rockland St. #1,Boston, MA 02119
$549,000
- 2 Beds
- 2 Baths
- 1,051 sq. ft.
- Condominium
- Active
Upcoming open houses
- Sat, Oct 0411:00 am - 01:00 pm
- Sun, Oct 0511:00 am - 01:00 pm
Listed by:zachary feldshuh
Office:marc savatsky
MLS#:73437803
Source:MLSPIN
Price summary
- Price:$549,000
- Price per sq. ft.:$522.36
- Monthly HOA dues:$250
About this home
Welcome to 10 Rockland St - the best new construction value in the City of Boston! Located on a quiet street in Roxbury, this 2 Bedroom, 2 Bathroom unit has luxury finishes throughout with 9' ceilings, plenty of natural light, garage parking, and everything you’re else looking for! You can see the care put into this build in every detail. Enter into an open floor plan living/kitchen area with a private balcony, two tone cabinetry with a large island, quartz countertops and marble backsplash. Beautiful design features like oversized windows, gold accents and colored doors truly stand out. Continue down the hallway to the second bedroom, common bath, and spacious primary suite. Every bedroom has large closets for additional storage. Convenient in-unit laundry and 1 garage parking space are also included. This property is truly beautiful and checks all of the boxes at an incredible price!
Contact an agent
Home facts
- Year built:2025
- Listing ID #:73437803
- Updated:October 01, 2025 at 05:56 PM
Rooms and interior
- Bedrooms:2
- Total bathrooms:2
- Full bathrooms:2
- Living area:1,051 sq. ft.
Heating and cooling
- Cooling:3 Cooling Zones, Heat Pump
- Heating:Electric, Heat Pump
Structure and exterior
- Roof:Shingle
- Year built:2025
- Building area:1,051 sq. ft.
Utilities
- Water:Public
- Sewer:Public Sewer
Finances and disclosures
- Price:$549,000
- Price per sq. ft.:$522.36
- Tax amount:$4,999 (2025)
New listings near 10 Rockland St. #1
- New
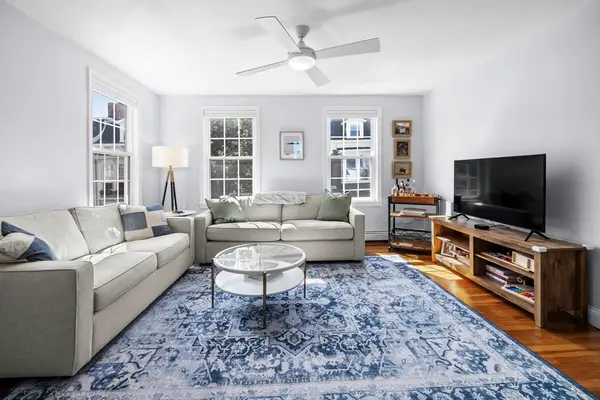 $775,000Active2 beds 2 baths1,076 sq. ft.
$775,000Active2 beds 2 baths1,076 sq. ft.266 W 5th St #2, Boston, MA 02127
MLS# 73438061Listed by: Engel & Volkers Boston - New
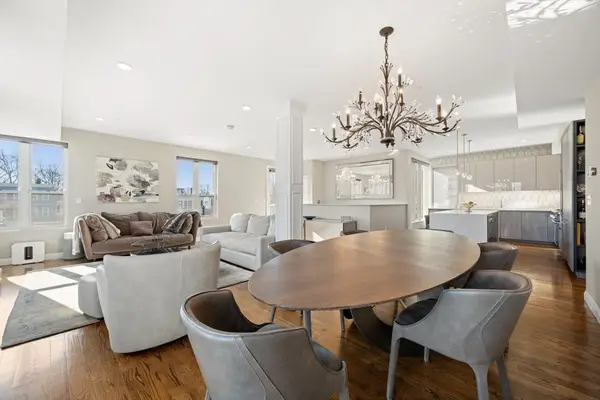 $1,799,000Active3 beds 2 baths1,703 sq. ft.
$1,799,000Active3 beds 2 baths1,703 sq. ft.928 E Broadway #9, Boston, MA 02127
MLS# 73438079Listed by: Gibson Sotheby's International Realty - New
 $1,150,000Active2 beds 2 baths1,043 sq. ft.
$1,150,000Active2 beds 2 baths1,043 sq. ft.319 A Street #208, Boston, MA 02210
MLS# 73437856Listed by: Compass - New
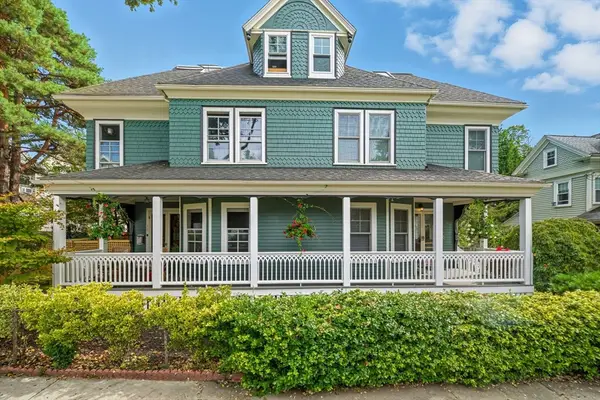 $835,000Active4 beds 2 baths2,049 sq. ft.
$835,000Active4 beds 2 baths2,049 sq. ft.73 Tuttle St #73, Boston, MA 02125
MLS# 73437991Listed by: Great Spaces ERA - New
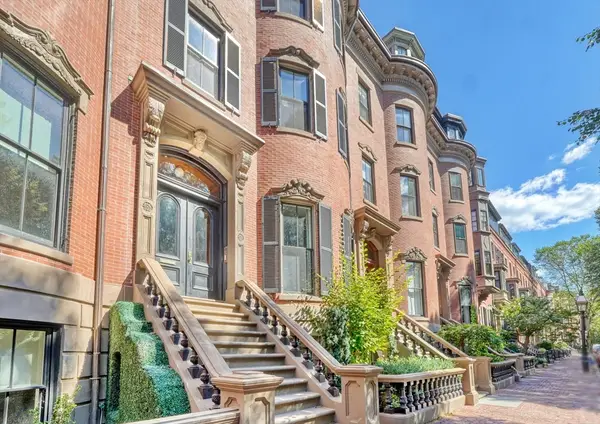 $1,250,000Active2 beds 1 baths900 sq. ft.
$1,250,000Active2 beds 1 baths900 sq. ft.37 Union Park #2, Boston, MA 02118
MLS# 73438001Listed by: Rondeau/Tierney Real Estate, LLC - New
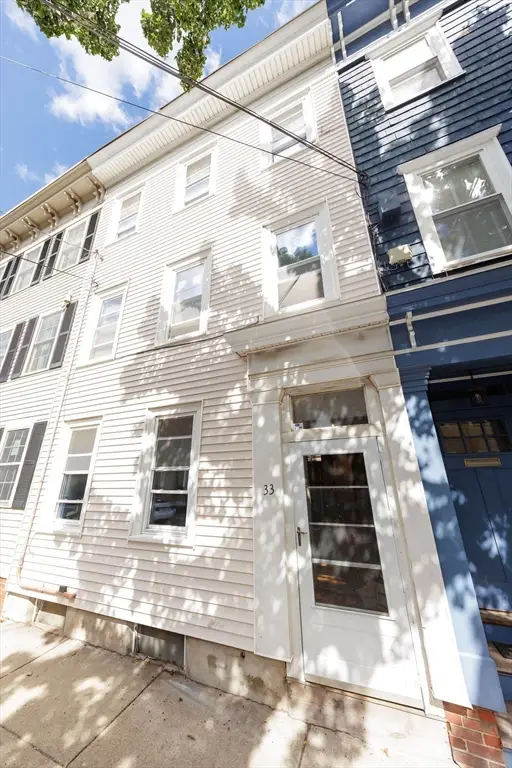 $900,000Active3 beds 2 baths1,710 sq. ft.
$900,000Active3 beds 2 baths1,710 sq. ft.33 Russell Street, Boston, MA 02129
MLS# 73438002Listed by: Compass - Open Sat, 11:30am to 1pmNew
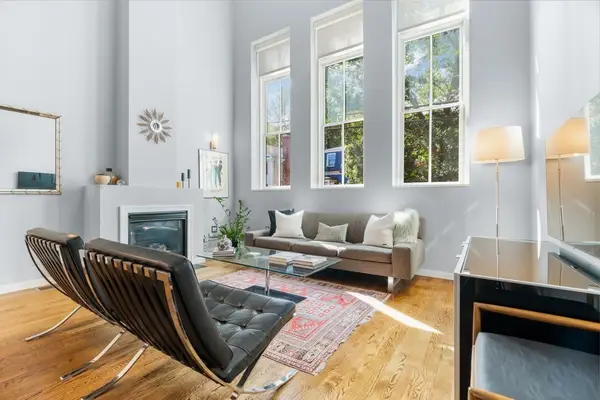 $1,350,000Active2 beds 2 baths1,759 sq. ft.
$1,350,000Active2 beds 2 baths1,759 sq. ft.66 Seaverns Avenue #68B, Boston, MA 02130
MLS# 73437874Listed by: Compass - Open Sat, 12 to 2pmNew
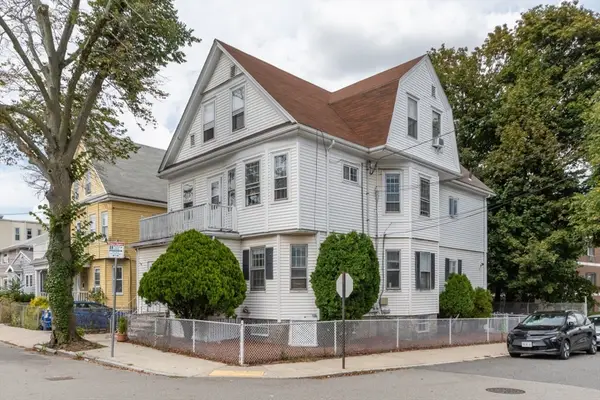 $1,579,999Active7 beds 3 baths3,636 sq. ft.
$1,579,999Active7 beds 3 baths3,636 sq. ft.36-38 Gardena St, Boston, MA 02135
MLS# 73437893Listed by: eXp Realty - New
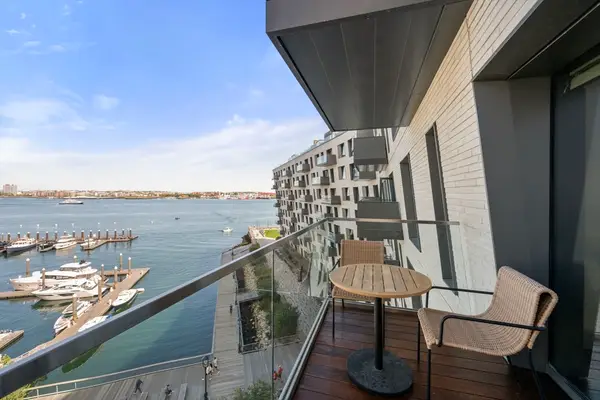 $5,495,000Active3 beds 3 baths2,034 sq. ft.
$5,495,000Active3 beds 3 baths2,034 sq. ft.300 Pier 4 Blvd #7M, Boston, MA 02110
MLS# 73437903Listed by: William Raveis R.E. & Home Services - New
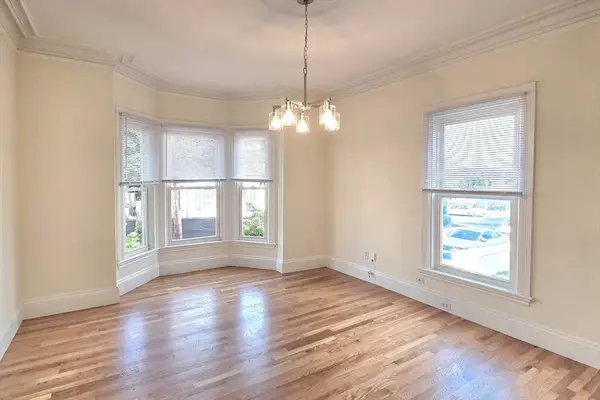 $1,500,000Active5 beds 3 baths3,380 sq. ft.
$1,500,000Active5 beds 3 baths3,380 sq. ft.49-51-53 Norfolk Street, Boston, MA 02119
MLS# 73437907Listed by: Gibson Sotheby's International Realty
