103-105 Neponset Ave, Boston, MA 02131
Local realty services provided by:Better Homes and Gardens Real Estate The Masiello Group
103-105 Neponset Ave,Boston, MA 02131
$1,460,000
- 6 Beds
- 5 Baths
- 2,640 sq. ft.
- Multi-family
- Active
Listed by:thomas o connor
Office:conway - west roxbury
MLS#:73394913
Source:MLSPIN
Price summary
- Price:$1,460,000
- Price per sq. ft.:$553.03
About this home
SPLENDID ROSLINDALE SANCTUARY...OPEN HOUSES: Sat 9/20 & Sun 9/21 3-4pm Video: https://youtu.be/ngNyWwtlEYk Reimagined in 2024, this two-family masterpiece in Roslindale features two 1,261 sqft units, each with 3 beds, 2 baths (lower unit with extra half bath), and a HERS 42 rating from closed-cell foam insulation. Gleaming hardwood floors, vast windows, and open living/dining spaces create light-filled havens ideal for entertaining. Gourmet kitchens boast quartz countertops, custom cabinetry, and GE CAFE appliances: 6-burner gas stove, French door fridge with ice/water, dishwasher, microwave, and vent fan. Main suites offer dual custom closets, spa-like baths with walk-in showers, glass doors, ceramic tiles, and washer/dryers. Additional bedrooms, a top-floor office with private deck, and chic baths add versatility. Heated garages with EV charging, private composite decks, a shared yard, large shed, basement storage, and attic/lower-level build-out potential complete this gem.
Contact an agent
Home facts
- Year built:1933
- Listing ID #:73394913
- Updated:September 22, 2025 at 03:36 PM
Rooms and interior
- Bedrooms:6
- Total bathrooms:5
- Full bathrooms:4
- Half bathrooms:1
- Living area:2,640 sq. ft.
Heating and cooling
- Cooling:2 Cooling Zones, Central Air, Individual, Unit Control
- Heating:Forced Air, Individual, Natural Gas, Unit Control
Structure and exterior
- Roof:Shingle
- Year built:1933
- Building area:2,640 sq. ft.
- Lot area:0.11 Acres
Schools
- High school:Catholic Memori
- Middle school:Roxbury Latin
- Elementary school:Sacred Heart
Utilities
- Water:Public
- Sewer:Public Sewer
Finances and disclosures
- Price:$1,460,000
- Price per sq. ft.:$553.03
- Tax amount:$8,238 (2025)
New listings near 103-105 Neponset Ave
- Open Sun, 11am to 12pmNew
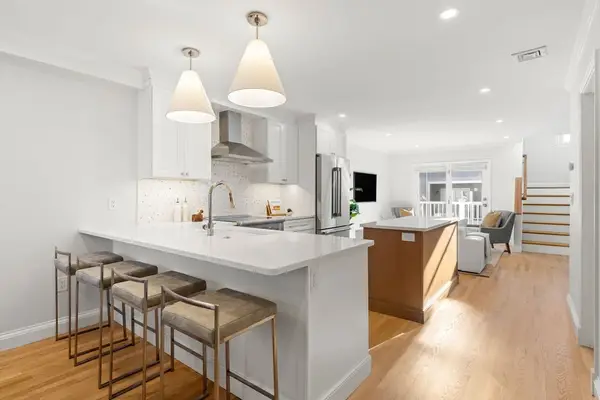 $1,299,000Active4 beds 3 baths1,834 sq. ft.
$1,299,000Active4 beds 3 baths1,834 sq. ft.713-715 E 7th St #715, Boston, MA 02127
MLS# 73435806Listed by: Compass - New
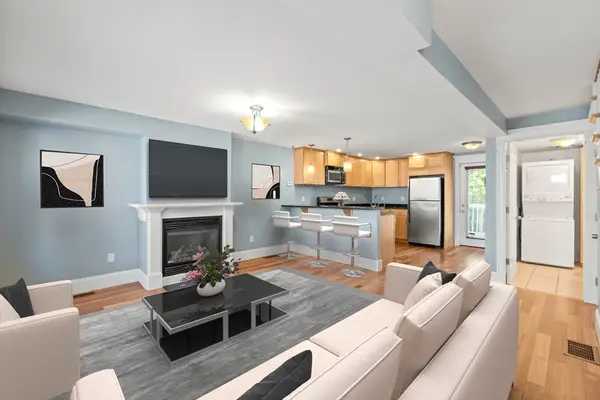 $839,000Active2 beds 3 baths988 sq. ft.
$839,000Active2 beds 3 baths988 sq. ft.45 Ward St #45, Boston, MA 02127
MLS# 73435787Listed by: Fitzpatrick Real Estate - Open Sat, 12 to 1pmNew
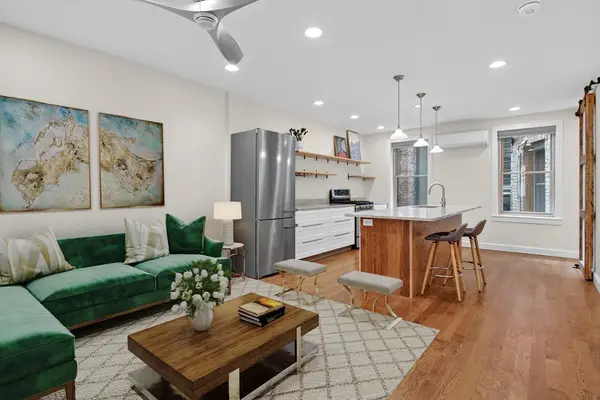 $795,000Active2 beds 2 baths762 sq. ft.
$795,000Active2 beds 2 baths762 sq. ft.24 Sheafe #1, Boston, MA 02113
MLS# 73435691Listed by: Gibson Sotheby's International Realty - New
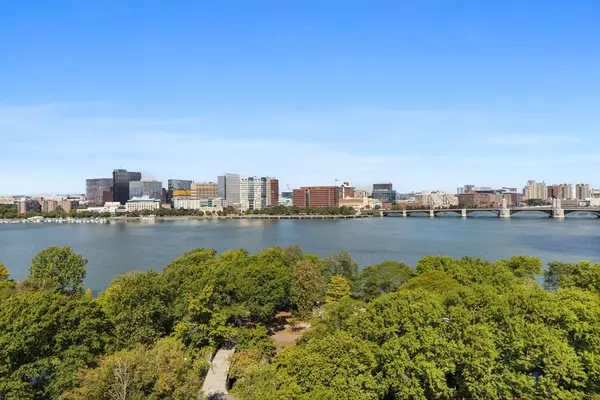 $2,100,000Active2 beds 2 baths1,409 sq. ft.
$2,100,000Active2 beds 2 baths1,409 sq. ft.180 Beacon Street #12E, Boston, MA 02116
MLS# 73435704Listed by: Campion & Company Fine Homes Real Estate - Open Sat, 1 to 3pmNew
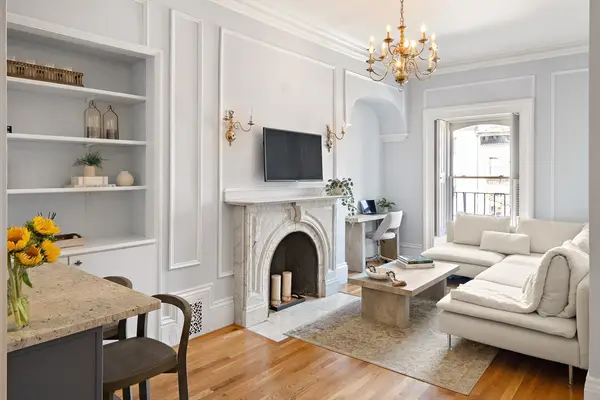 $799,000Active1 beds 1 baths623 sq. ft.
$799,000Active1 beds 1 baths623 sq. ft.127 Beacon Street #41, Boston, MA 02116
MLS# 73435718Listed by: Compass - New
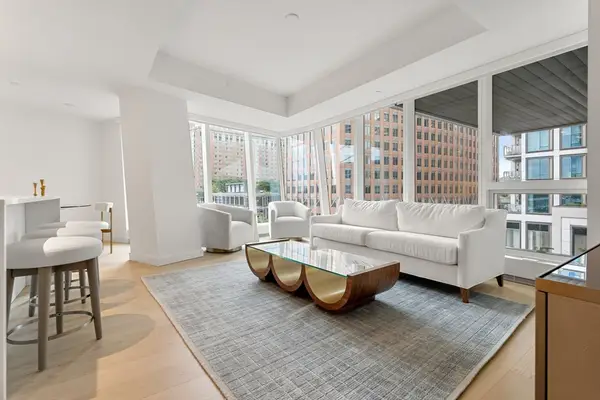 $1,980,000Active1 beds 2 baths1,104 sq. ft.
$1,980,000Active1 beds 2 baths1,104 sq. ft.150 Seaport Boulevard # 5G, Boston, MA 02210
MLS# 73435720Listed by: Engel & Volkers Boston - Open Sun, 12 to 1pmNew
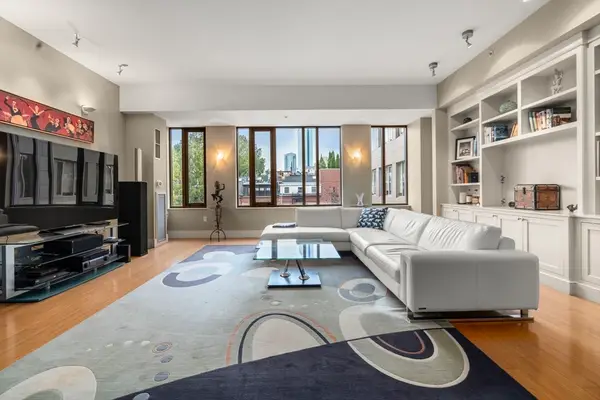 $2,100,000Active2 beds 2 baths1,994 sq. ft.
$2,100,000Active2 beds 2 baths1,994 sq. ft.1313 Washington St #330, Boston, MA 02118
MLS# 73435729Listed by: Coldwell Banker Realty - Boston - Open Sat, 12 to 1pmNew
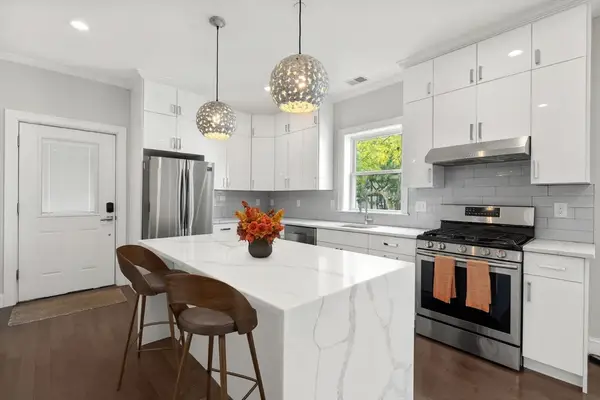 $649,000Active2 beds 2 baths846 sq. ft.
$649,000Active2 beds 2 baths846 sq. ft.301 Saratoga St #2, Boston, MA 02128
MLS# 73435699Listed by: Coldwell Banker Realty - Boston - Open Sat, 11:30am to 1pmNew
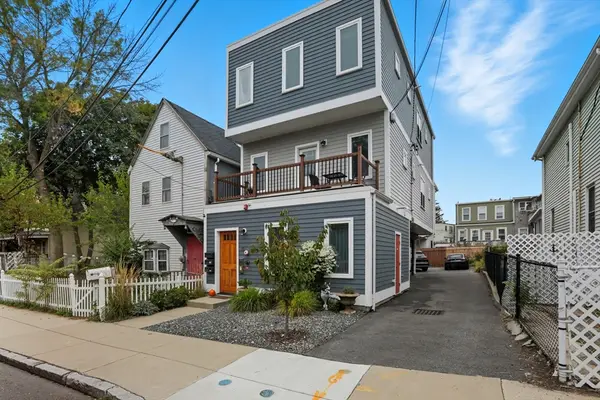 $575,000Active2 beds 1 baths867 sq. ft.
$575,000Active2 beds 1 baths867 sq. ft.15 Swift Ter #3, Boston, MA 02128
MLS# 73435750Listed by: Donnelly + Co. - Open Fri, 6 to 7pmNew
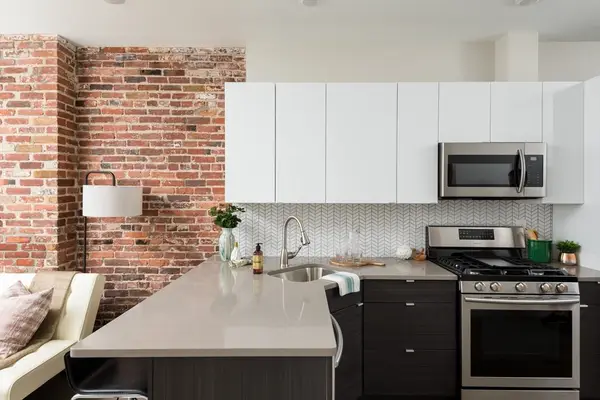 $535,000Active2 beds 1 baths623 sq. ft.
$535,000Active2 beds 1 baths623 sq. ft.64 Frankfort St #6, Boston, MA 02128
MLS# 73435584Listed by: Advantage Real Estate
