106-108 Bunker Hill St #2P, Boston, MA 02129
Local realty services provided by:Better Homes and Gardens Real Estate The Masiello Group
106-108 Bunker Hill St #2P,Boston, MA 02129
$1,019,990
- 2 Beds
- 2 Baths
- 1,160 sq. ft.
- Condominium
- Active
Upcoming open houses
- Sat, Jan 1012:00 pm - 01:30 pm
Listed by: the elle group
Office: berkshire hathaway homeservices commonwealth real estate
MLS#:73438529
Source:MLSPIN
Price summary
- Price:$1,019,990
- Price per sq. ft.:$879.3
- Monthly HOA dues:$300
About this home
This brand-new 2 bed, 2 bath condo at 106 Bunker Hill Street blends modern design with thoughtful finishes in the heart of Charlestown. The open layout is defined by high ceilings and white oak hardwood floors, while the sleek kitchen features Taj Mahal Calacatta quartz counters, custom soft-close cabinetry, and premium stainless steel appliances. The primary suite includes a custom closet and a spa-like bath with heated floors, antifog backlit mirrors, quartz details, and a bidet. Superior sound insulation ensures quiet comfort, and a deeded 10x10 storage room on the lower level offers flexible space for a gym, office, or extra storage. A dedicated uncovered parking space just steps from the building is included—a rare find in Charlestown. With the option to choose your own paint colors, this exceptional home is ready to make your own. Don’t miss out—schedule your tour today!
Contact an agent
Home facts
- Year built:2025
- Listing ID #:73438529
- Updated:January 08, 2026 at 03:50 PM
Rooms and interior
- Bedrooms:2
- Total bathrooms:2
- Full bathrooms:2
- Living area:1,160 sq. ft.
Heating and cooling
- Cooling:Central Air, Individual, Unit Control
- Heating:Forced Air, Individual, Natural Gas, Radiant, Unit Control
Structure and exterior
- Roof:Rubber
- Year built:2025
- Building area:1,160 sq. ft.
Utilities
- Water:Public
- Sewer:Public Sewer
Finances and disclosures
- Price:$1,019,990
- Price per sq. ft.:$879.3
- Tax amount:$9,999 (2024)
New listings near 106-108 Bunker Hill St #2P
- Open Sun, 12 to 2pmNew
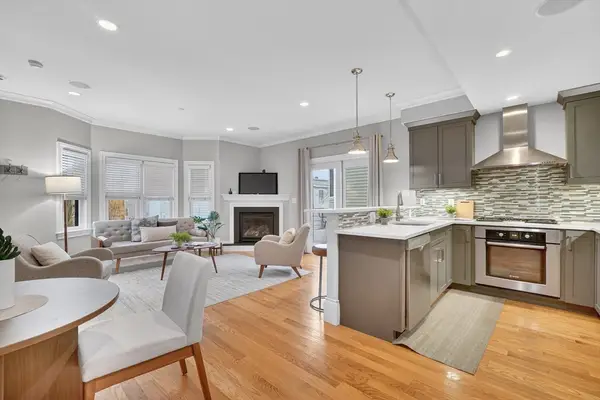 $825,000Active2 beds 2 baths1,393 sq. ft.
$825,000Active2 beds 2 baths1,393 sq. ft.13 Howell St #3, Boston, MA 02125
MLS# 73466538Listed by: William Raveis R.E. & Home Services - Open Sat, 11am to 12pmNew
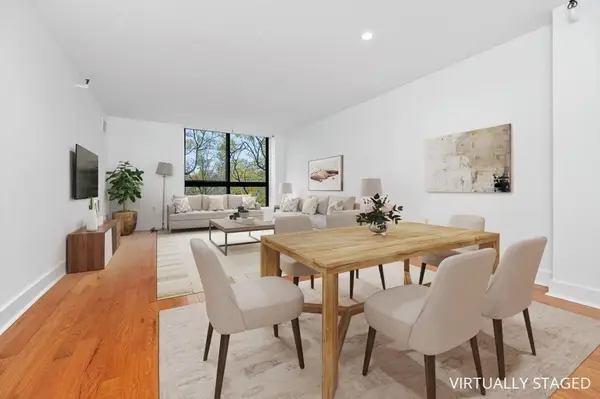 $789,000Active2 beds 2 baths945 sq. ft.
$789,000Active2 beds 2 baths945 sq. ft.42 Eighth #1315, Boston, MA 02129
MLS# 73466551Listed by: Coldwell Banker Realty - Charlestown - New
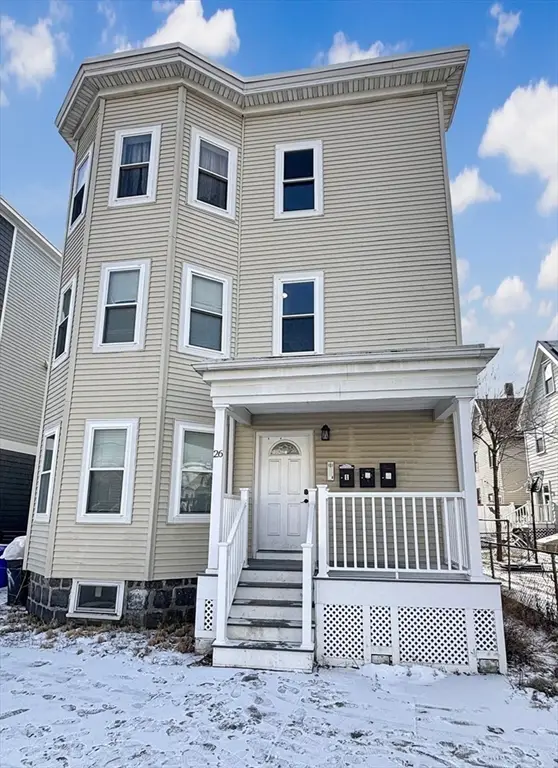 $550,000Active3 beds 1 baths850 sq. ft.
$550,000Active3 beds 1 baths850 sq. ft.26 Elder St #2, Boston, MA 02125
MLS# 73466543Listed by: REMAX Executive Realty - New
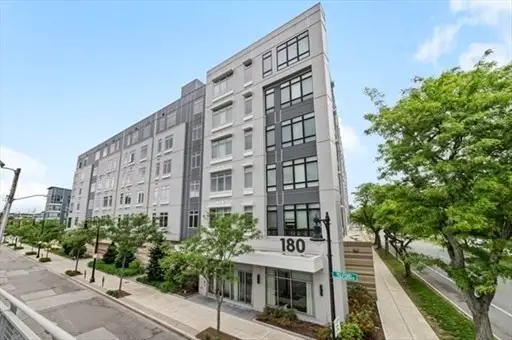 $535,000Active1 beds 1 baths504 sq. ft.
$535,000Active1 beds 1 baths504 sq. ft.180 Telford St #413, Boston, MA 02135
MLS# 73466570Listed by: William Raveis R.E. & Home Services - New
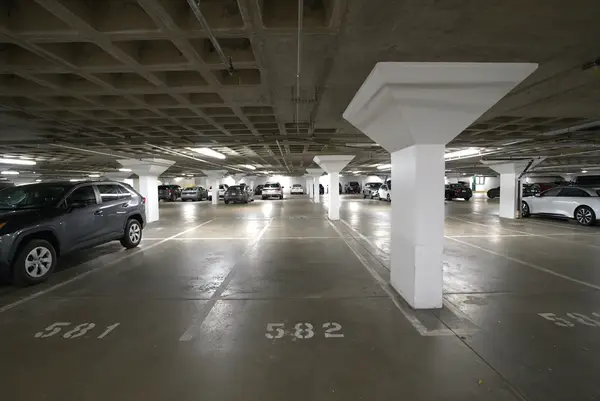 $70,000Active0 Acres
$70,000Active0 Acres2-9 Hawthorne Place Pkg 582, Boston, MA 02114
MLS# 73466092Listed by: Columbus and Over Group, LLC - Open Sat, 11am to 12:30pmNew
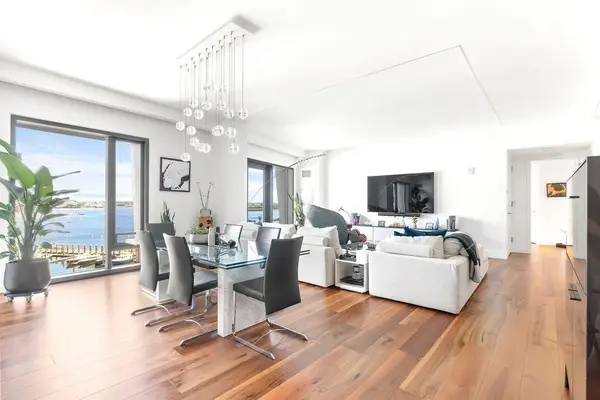 $5,350,000Active2 beds 3 baths1,892 sq. ft.
$5,350,000Active2 beds 3 baths1,892 sq. ft.300 Pier 4 Blvd #8A, Boston, MA 02210
MLS# 73466492Listed by: Luxury Residential Group, LLC - Open Sat, 11:30am to 1pmNew
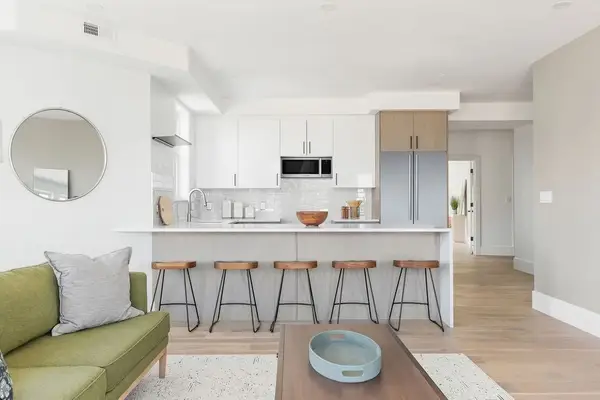 $1,149,000Active3 beds 2 baths1,331 sq. ft.
$1,149,000Active3 beds 2 baths1,331 sq. ft.230 Washington St #4, Boston, MA 02135
MLS# 73466474Listed by: Keller Williams Realty - New
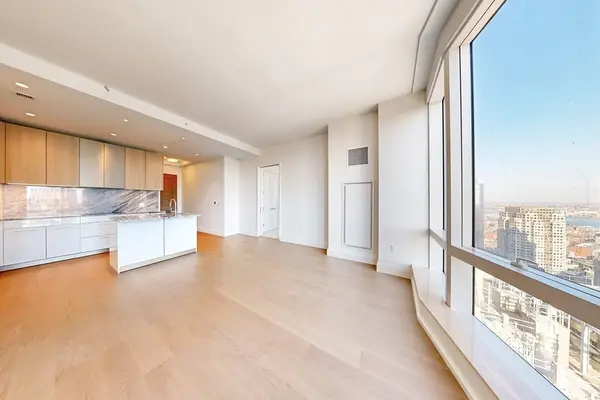 $1,570,000Active1 beds 1 baths882 sq. ft.
$1,570,000Active1 beds 1 baths882 sq. ft.240 Devonshire Street #3811, Boston, MA 02110
MLS# 73466478Listed by: MP Boston Marketing LLC - Open Sat, 11am to 12:30pmNew
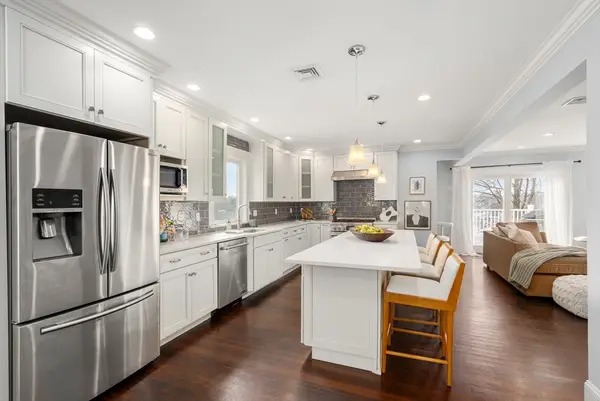 $999,999Active4 beds 4 baths2,651 sq. ft.
$999,999Active4 beds 4 baths2,651 sq. ft.20 Manthorne Rd #2, Boston, MA 02132
MLS# 73466477Listed by: Coldwell Banker Realty - Milton - New
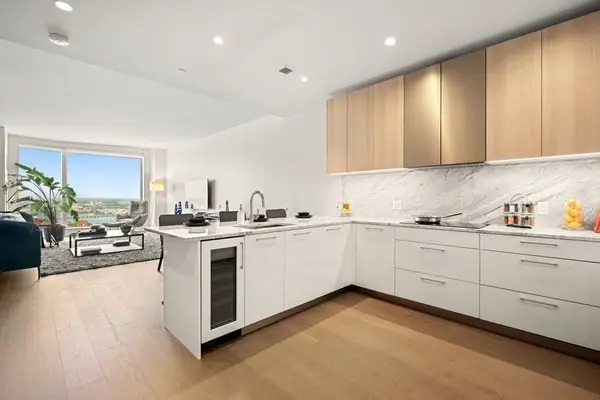 $2,950,000Active2 beds 2 baths1,379 sq. ft.
$2,950,000Active2 beds 2 baths1,379 sq. ft.240 Devonshire Street #5503, Boston, MA 02110
MLS# 73466466Listed by: MP Boston Marketing LLC
