110 Sudbury Street #PH4604, Boston, MA 02114
Local realty services provided by:Better Homes and Gardens Real Estate The Masiello Group
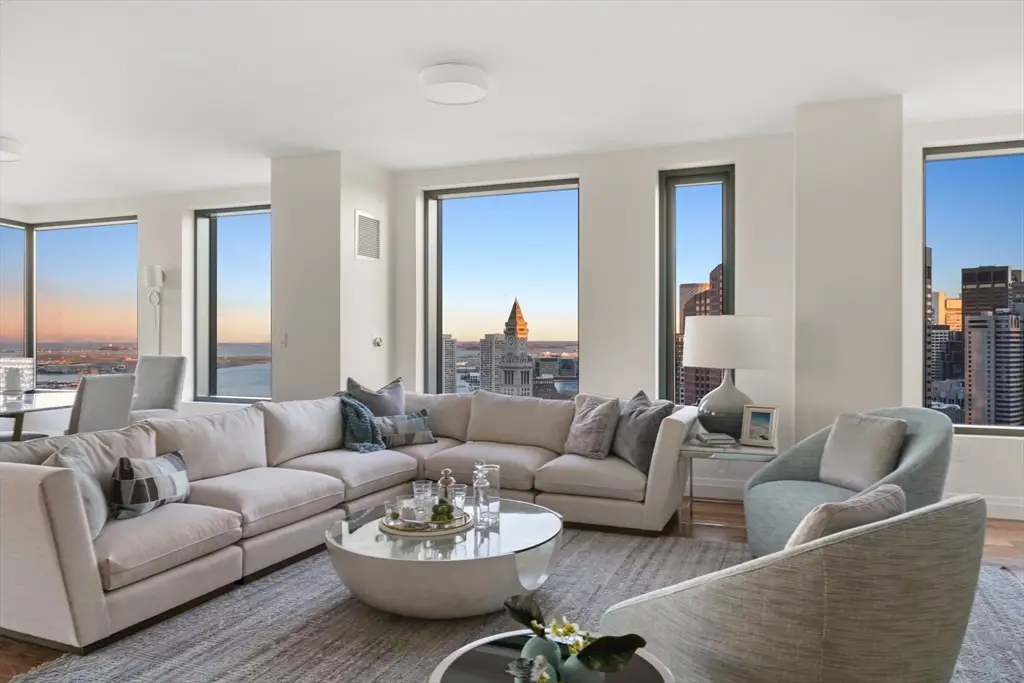
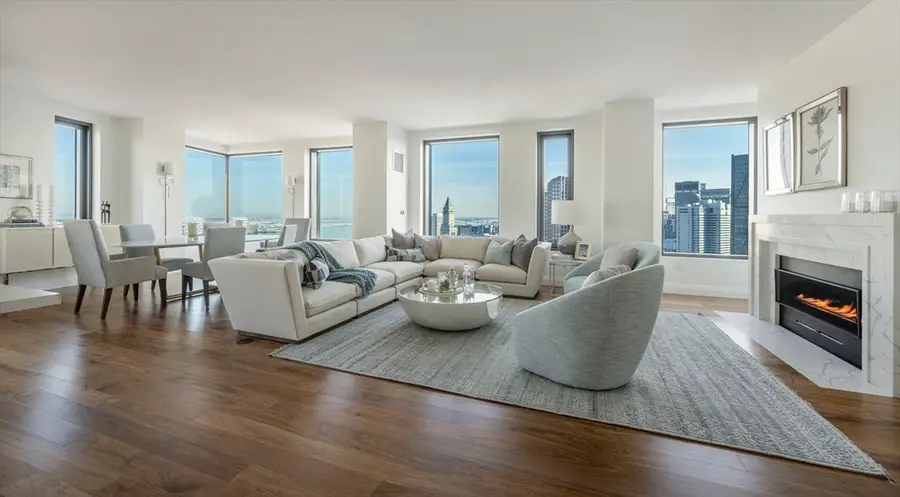
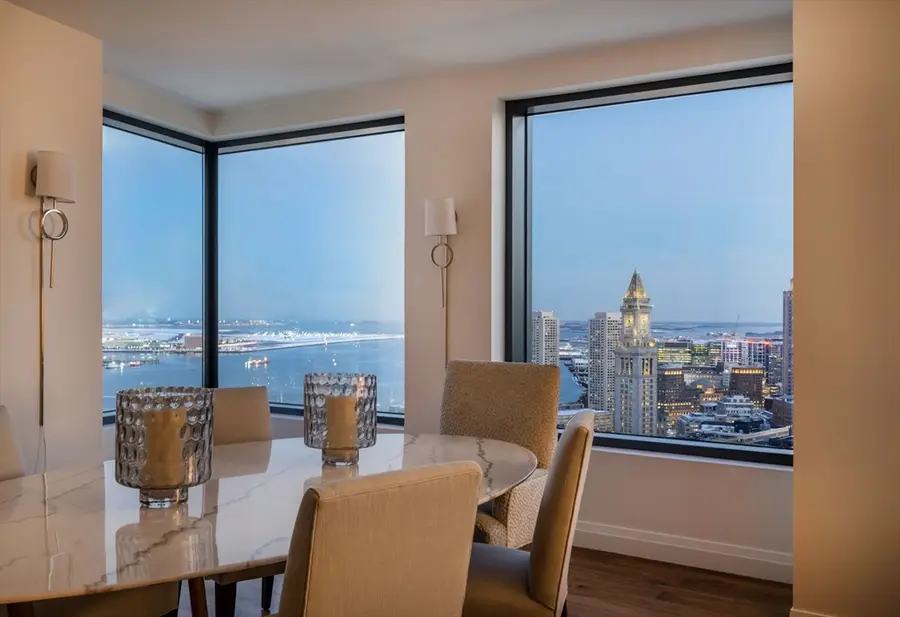
110 Sudbury Street #PH4604,Boston, MA 02114
$5,450,000
- 2 Beds
- 3 Baths
- 2,275 sq. ft.
- Condominium
- Active
Listed by:simona laposta
Office:advisors living - boston
MLS#:73403208
Source:MLSPIN
Price summary
- Price:$5,450,000
- Price per sq. ft.:$2,395.6
- Monthly HOA dues:$3,840
About this home
This corner 2-bed + den penthouse home overlooking the Greenway boasts unrivaled coastline and harbor views stretching from Cape Ann to the downtown Boston skyline. A spacious entry welcomes you to a 31’ wide open living area bathed in natural light. The custom Scavolini kitchen is appointed with Calacatta quartz counters & Gaggenau appliances including wine cooler & gas cooktop. Both ensuite bedrooms offer horizon views. Ample storage throughout w/ a nearly 100sf closet in primary suite. Range hood, full size dryer & baths vent out. The Sudbury is a new hi-rise at the nexus of Boston’s most historic districts w/ just 55 luxury condos crowning the tower. Amenities include: private lobby w/ 24/7 concierge, private clubroom & private rooftop garden. Outdoor pool w/ cabanas, 4500sf fitness center & studio open 24/7, sports simulator, dog run/pet spa, sky lounge/deck, chef's kitchen/private dining & more. Steps to Greenway & Harborwalk. Easy access to I-93 and Logan. 2 garage parking
Contact an agent
Home facts
- Year built:2021
- Listing Id #:73403208
- Updated:August 14, 2025 at 10:28 AM
Rooms and interior
- Bedrooms:2
- Total bathrooms:3
- Full bathrooms:2
- Half bathrooms:1
- Living area:2,275 sq. ft.
Heating and cooling
- Cooling:4 Cooling Zones, Heat Pump
- Heating:Heat Pump
Structure and exterior
- Year built:2021
- Building area:2,275 sq. ft.
Utilities
- Water:Public
- Sewer:Public Sewer
Finances and disclosures
- Price:$5,450,000
- Price per sq. ft.:$2,395.6
- Tax amount:$50,472 (2025)
New listings near 110 Sudbury Street #PH4604
- New
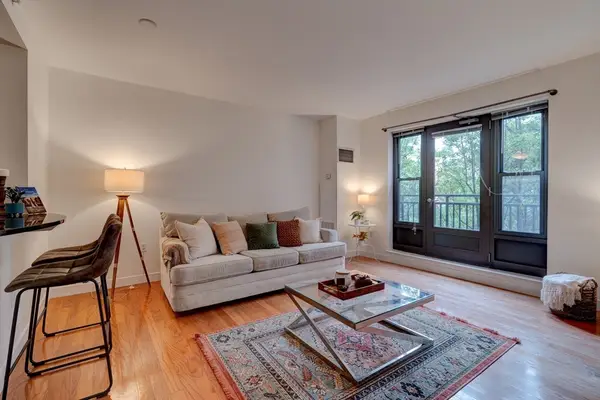 $850,000Active1 beds 1 baths767 sq. ft.
$850,000Active1 beds 1 baths767 sq. ft.519 Harrison Ave #421D, Boston, MA 02118
MLS# 73418232Listed by: Gibson Sotheby's International Realty - Open Sun, 12 to 1:30pmNew
 $1,399,000Active1 beds 1 baths910 sq. ft.
$1,399,000Active1 beds 1 baths910 sq. ft.80 Beacon #51, Boston, MA 02108
MLS# 73418250Listed by: Campion & Company Fine Homes Real Estate - Open Sat, 11am to 12:30pmNew
 $834,900Active2 beds 2 baths1,026 sq. ft.
$834,900Active2 beds 2 baths1,026 sq. ft.150 Staniford St #1009, Boston, MA 02114
MLS# 73418296Listed by: Keller Williams Realty Cambridge - New
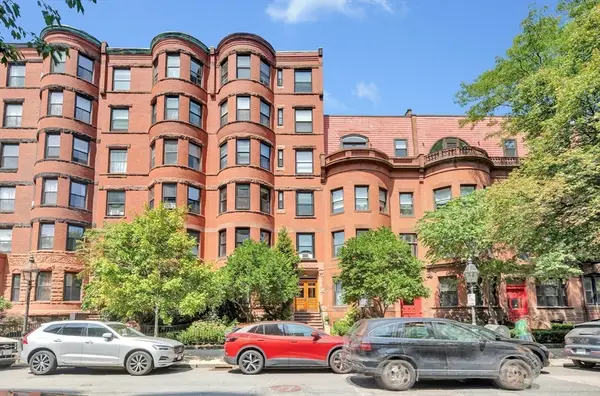 $810,000Active1 beds 1 baths682 sq. ft.
$810,000Active1 beds 1 baths682 sq. ft.405 Marlborough St #31, Boston, MA 02115
MLS# 73418324Listed by: William Raveis R.E. & Home Services - New
 $775,000Active1 beds 1 baths980 sq. ft.
$775,000Active1 beds 1 baths980 sq. ft.6 Wellington St #1, Boston, MA 02118
MLS# 73418235Listed by: Compass - Open Sat, 12:15 to 1:15pmNew
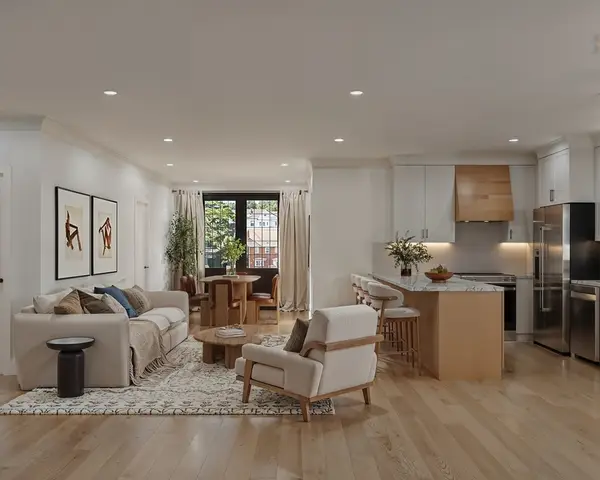 $789,000Active2 beds 2 baths1,027 sq. ft.
$789,000Active2 beds 2 baths1,027 sq. ft.9 Sydney St #3, Boston, MA 02125
MLS# 73418244Listed by: Coldwell Banker Realty - Boston - Open Sat, 12:15 to 1:15pmNew
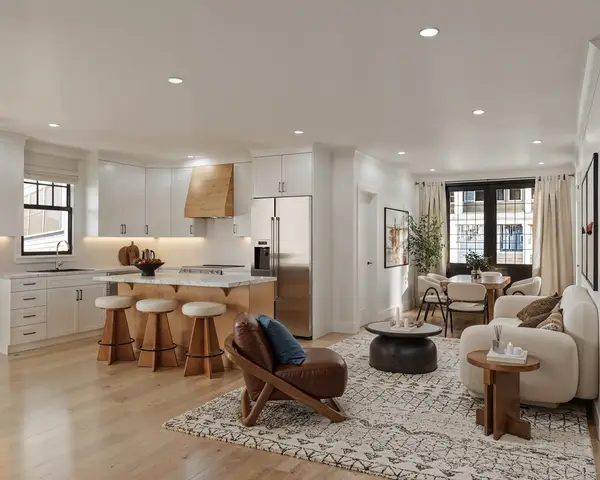 $599,000Active2 beds 2 baths787 sq. ft.
$599,000Active2 beds 2 baths787 sq. ft.9 Sydney St #1, Boston, MA 02125
MLS# 73418246Listed by: Coldwell Banker Realty - Boston - New
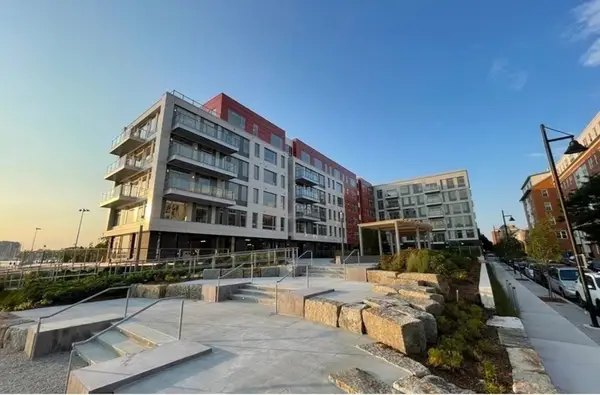 $490,000Active1 beds 1 baths439 sq. ft.
$490,000Active1 beds 1 baths439 sq. ft.99 Sumner St #303, Boston, MA 02128
MLS# 73418321Listed by: eXp Realty - Open Sat, 1 to 3pmNew
 $1,699,000Active9 beds 6 baths3,730 sq. ft.
$1,699,000Active9 beds 6 baths3,730 sq. ft.61 Shepton St, Boston, MA 02124
MLS# 73418155Listed by: Keller Williams Realty - New
 $1,175,000Active2 beds 2 baths1,256 sq. ft.
$1,175,000Active2 beds 2 baths1,256 sq. ft.537 E 2nd St #101, Boston, MA 02127
MLS# 73418187Listed by: Coldwell Banker Realty - Boston
