116 Mount Vernon Street #1, Boston, MA 02108
Local realty services provided by:Better Homes and Gardens Real Estate The Masiello Group
116 Mount Vernon Street #1,Boston, MA 02108
$799,000
- 1 Beds
- 1 Baths
- 611 sq. ft.
- Condominium
- Active
Listed by:elizabeth damon
Office:donnelly + co.
MLS#:73424143
Source:MLSPIN
Price summary
- Price:$799,000
- Price per sq. ft.:$1,307.69
- Monthly HOA dues:$385
About this home
Offers due by 2pm Sept 9th. Discover a truly unique residence on historic, gas-lit Mt Vernon St. complete w/private courtyard & separate entrance. Offering seamless indoor-outdoor living rarely found in Beacon Hill, this turnkey home blends timeless character w/modern updates. Contemporary kitchen opens directly to your courtyard (228sqft) through floor-to-ceiling sliding glass doors- ideal for al fresco dining, grilling, or evenings by the fire pit. A motorized awning creates a year-round retreat for entertaining, gardening or relaxing in total privacy. Inside, exposed wood beams, pine floors, custom lighting throughout, & an original fireplace showcase charm, while an office nook maximizes functionality. Nearly every window frames a view of the patio, filling the home w/natural light & a sense of tranquility. Bedroom features a renovated ensuite bath. Pet-friendly building w/laundry & storage, on the prized southern slope beside Charles St., the Public Garden & the Esplanade.
Contact an agent
Home facts
- Year built:1890
- Listing ID #:73424143
- Updated:September 07, 2025 at 03:54 AM
Rooms and interior
- Bedrooms:1
- Total bathrooms:1
- Full bathrooms:1
- Living area:611 sq. ft.
Heating and cooling
- Cooling:Window Unit(s)
- Heating:Central, Steam
Structure and exterior
- Year built:1890
- Building area:611 sq. ft.
Utilities
- Water:Public
- Sewer:Public Sewer
Finances and disclosures
- Price:$799,000
- Price per sq. ft.:$1,307.69
- Tax amount:$2,920 (2025)
New listings near 116 Mount Vernon Street #1
- New
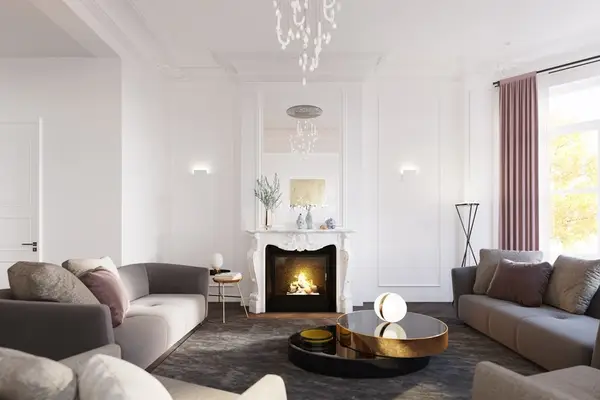 $8,445,000Active3 beds 4 baths2,413 sq. ft.
$8,445,000Active3 beds 4 baths2,413 sq. ft.260-262 Commonwealth Avenue #1A, Boston, MA 02116
MLS# 73427083Listed by: Gibson Sotheby's International Realty - New
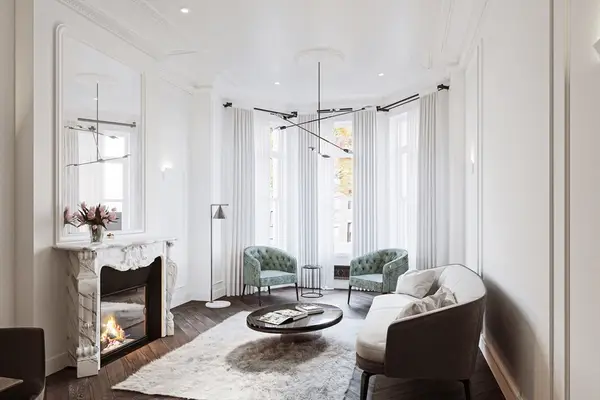 $6,400,000Active2 beds 3 baths1,829 sq. ft.
$6,400,000Active2 beds 3 baths1,829 sq. ft.260-262 Commonwealth Avenue #1B, Boston, MA 02116
MLS# 73427088Listed by: Gibson Sotheby's International Realty - New
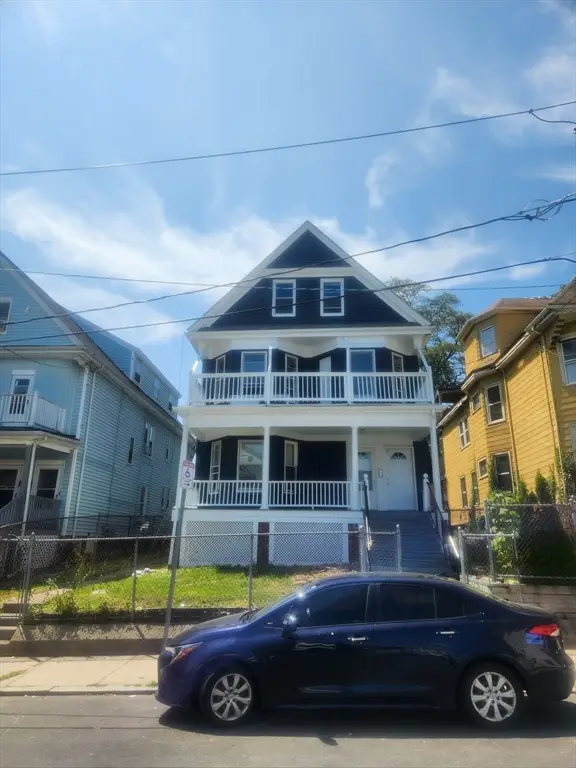 $1,270,000Active9 beds 3 baths3,757 sq. ft.
$1,270,000Active9 beds 3 baths3,757 sq. ft.57 Mclellan St, Boston, MA 02121
MLS# 73427097Listed by: MIG  $1,275,000Active-- beds 1 baths426 sq. ft.
$1,275,000Active-- beds 1 baths426 sq. ft.430 Stuart #1606, Boston, MA 02116
MLS# 73416119Listed by: Compass- New
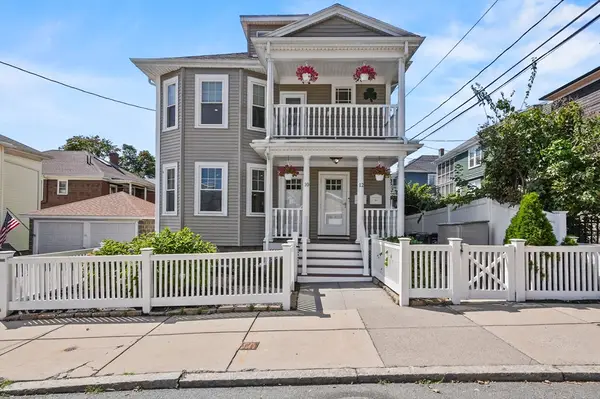 $1,100,000Active5 beds 2 baths2,920 sq. ft.
$1,100,000Active5 beds 2 baths2,920 sq. ft.10-12 Charlemont St, Boston, MA 02122
MLS# 73427025Listed by: Lamacchia Realty, Inc. - New
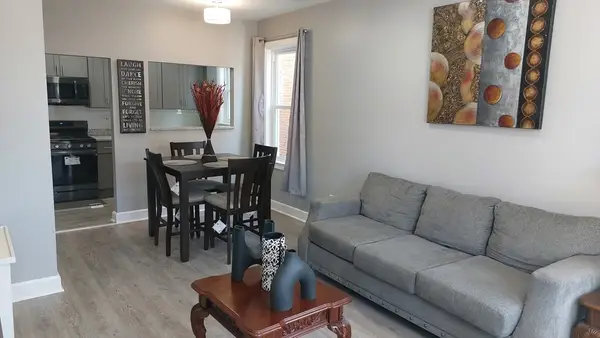 $529,000Active3 beds 1 baths1,200 sq. ft.
$529,000Active3 beds 1 baths1,200 sq. ft.99 Harrishof St #2, Boston, MA 02121
MLS# 73426709Listed by: Prosperhill Realty, Inc. - Open Sun, 2 to 4pmNew
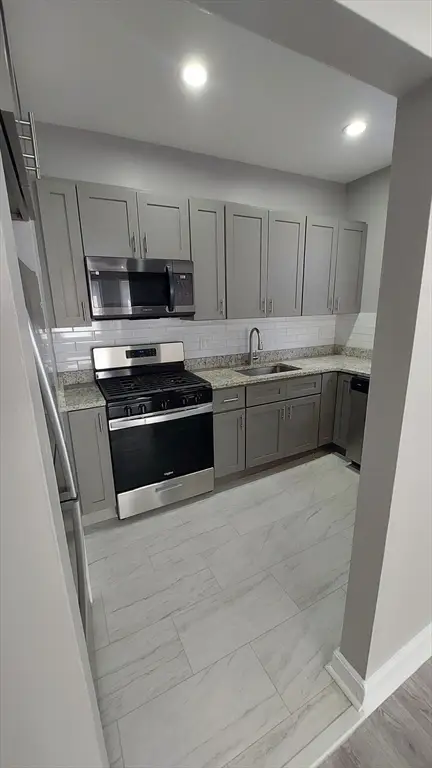 $529,000Active3 beds 1 baths1,200 sq. ft.
$529,000Active3 beds 1 baths1,200 sq. ft.99 Harrishof St #3, Boston, MA 02121
MLS# 73426906Listed by: Prosperhill Realty, Inc. - Open Sun, 12 to 1:30pmNew
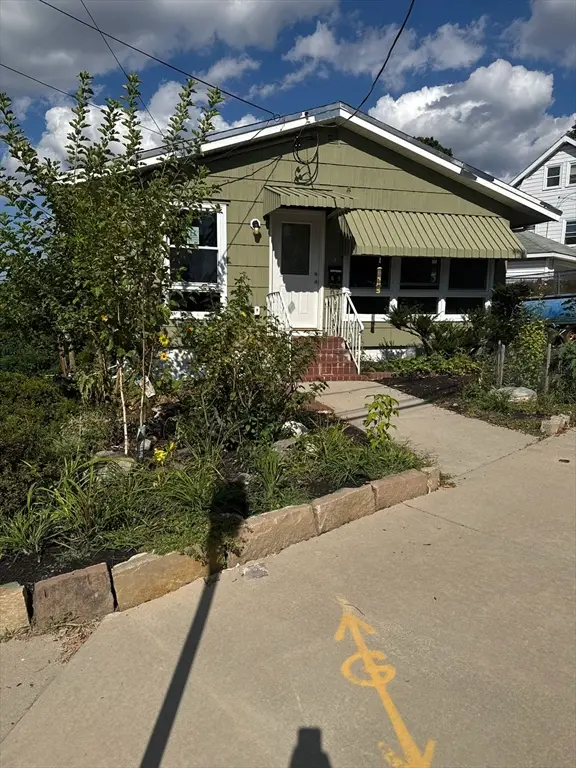 $899,900Active4 beds 2 baths1,550 sq. ft.
$899,900Active4 beds 2 baths1,550 sq. ft.69 Presentation Rd, Boston, MA 02135
MLS# 73426927Listed by: RE/MAX On the Charles - New
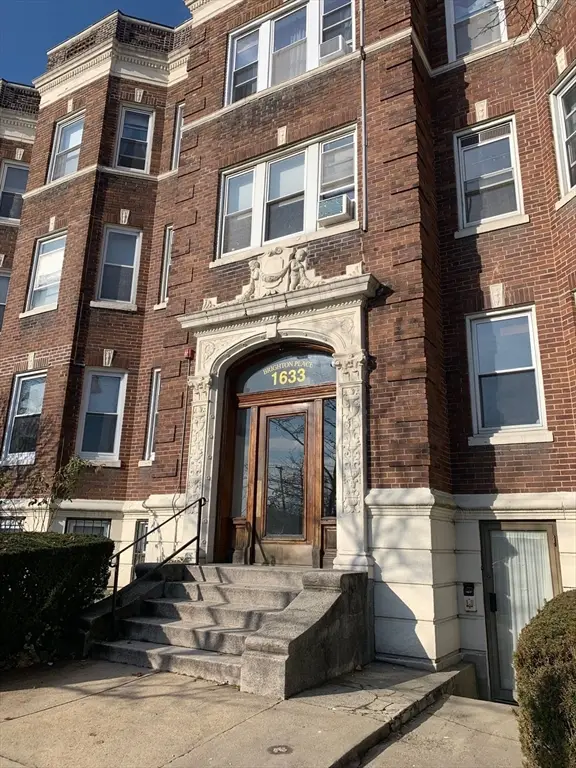 $440,000Active2 beds 1 baths628 sq. ft.
$440,000Active2 beds 1 baths628 sq. ft.1633 Commonwealth Ave #1, Boston, MA 02135
MLS# 73426879Listed by: United Real Estate, LLC - New
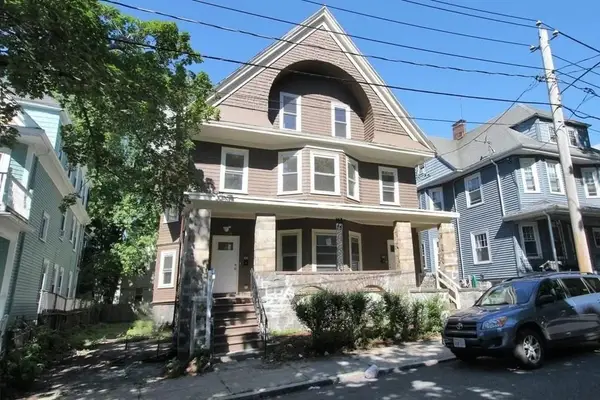 $1,300,000Active10 beds 3 baths5,493 sq. ft.
$1,300,000Active10 beds 3 baths5,493 sq. ft.45-45A Spencer St, Boston, MA 02124
MLS# 73426817Listed by: Dependable Real Estate, Inc
