1180-1200 Washington St #215, Boston, MA 02118
Local realty services provided by:Better Homes and Gardens Real Estate The Masiello Group
1180-1200 Washington St #215,Boston, MA 02118
$1,249,000
- 2 Beds
- 2 Baths
- 1,456 sq. ft.
- Condominium
- Active
Upcoming open houses
- Sun, Jan 1811:30 am - 01:00 pm
Listed by: s. kyle buyuksakayan, s. kyle buyuksakayan
Office: compass
MLS#:73448683
Source:MLSPIN
Price summary
- Price:$1,249,000
- Price per sq. ft.:$857.83
- Monthly HOA dues:$841
About this home
One-of-a-Kind Artist Loft in the Heart of the South End!! Discover this gorgeous 2-bedroom, 2-bath loft offering 1,456 sq. ft. of bright, open living space. The expansive living room, featuring nine oversized windows, is flooded with natural light and perfect for entertaining. The sleek, modern kitchen sets the stage for memorable dinner parties, while the versatile second bedroom/den serves beautifully as a bedroom or a home office or artist’s studio.The building has been thoughtfully upgraded with a new roof, a rooftop deck with grilling and gathering areas, and a modernized mailroom. Nestled in the vibrant SoWa Art & Design District, you’re steps from neighborhood favorites like Capri and Kava, and few blocks away from Whole Foods, acclaimed restaurants, galleries, and boutiques. This loft combines style, space, and lifestyle in a location that’s truly unbeatable. Go ahead and schedule your viewing before it's gone!
Contact an agent
Home facts
- Year built:1999
- Listing ID #:73448683
- Updated:January 15, 2026 at 01:52 AM
Rooms and interior
- Bedrooms:2
- Total bathrooms:2
- Full bathrooms:2
- Living area:1,456 sq. ft.
Heating and cooling
- Cooling:Central Air
- Heating:Central
Structure and exterior
- Year built:1999
- Building area:1,456 sq. ft.
Utilities
- Water:Public
- Sewer:Public Sewer
Finances and disclosures
- Price:$1,249,000
- Price per sq. ft.:$857.83
- Tax amount:$8,908 (2026)
New listings near 1180-1200 Washington St #215
- New
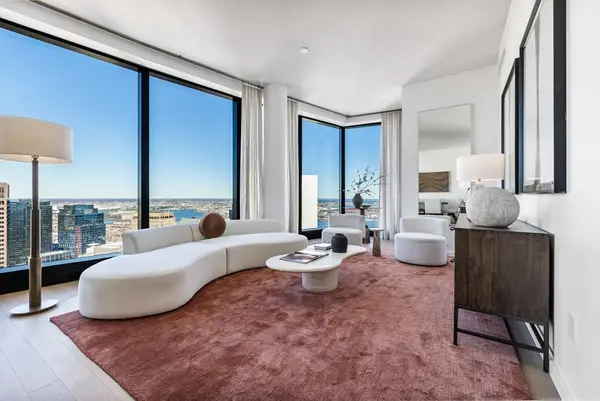 $5,358,000Active3 beds 4 baths1,805 sq. ft.
$5,358,000Active3 beds 4 baths1,805 sq. ft.682 Atlantic Ave #49H, Boston, MA 02111
MLS# 73469179Listed by: The Collaborative Companies - New
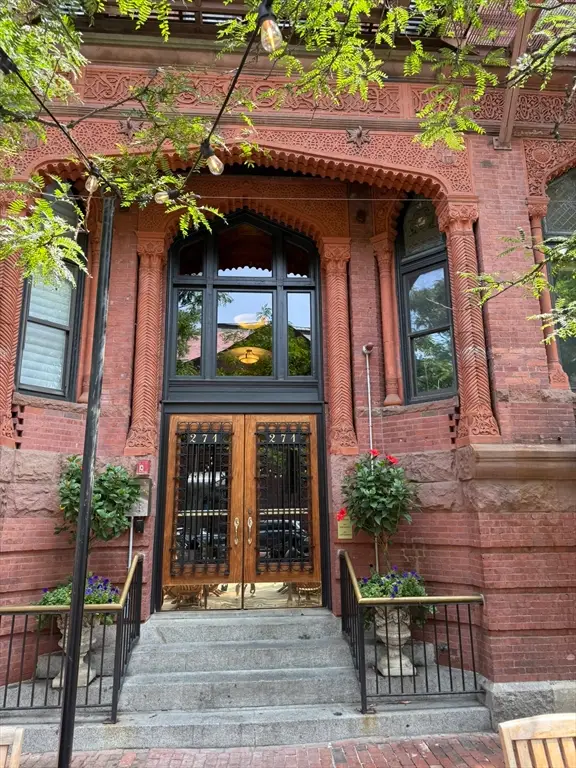 $894,900Active1 beds 3 baths684 sq. ft.
$894,900Active1 beds 3 baths684 sq. ft.271 Dartmouth St #2F, Boston, MA 02116
MLS# 73469182Listed by: Dream Home Realty - New
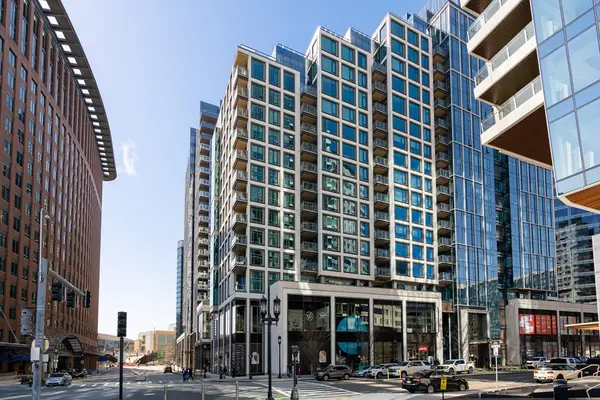 $2,175,000Active2 beds 3 baths1,406 sq. ft.
$2,175,000Active2 beds 3 baths1,406 sq. ft.135 Seaport Blvd #1020, Boston, MA 02210
MLS# 73469165Listed by: Real Broker MA, LLC - New
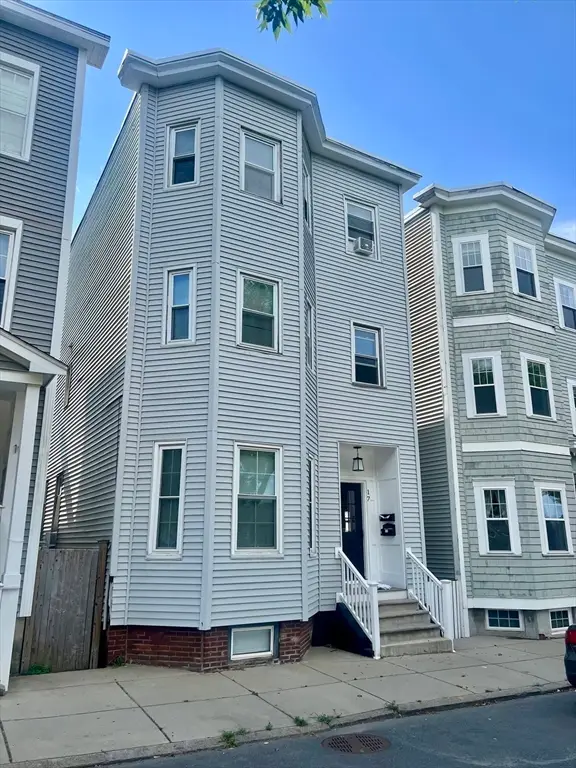 $3,049,000Active12 beds 4 baths3,297 sq. ft.
$3,049,000Active12 beds 4 baths3,297 sq. ft.17 M Street, Boston, MA 02127
MLS# 73469155Listed by: Greater Metropolitan R. E. - Open Sat, 11am to 1pmNew
 $739,900Active2 beds 2 baths1,154 sq. ft.
$739,900Active2 beds 2 baths1,154 sq. ft.231 Everett St #1, Boston, MA 02128
MLS# 73469083Listed by: Broad Sound Real Estate, LLC - Open Sat, 12 to 1:30pmNew
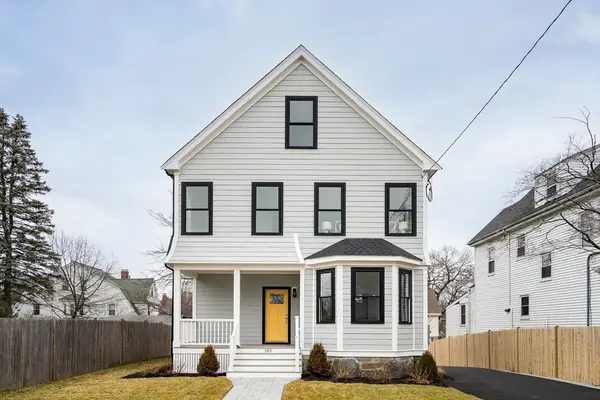 $1,545,000Active5 beds 4 baths2,450 sq. ft.
$1,545,000Active5 beds 4 baths2,450 sq. ft.183 Temple Street, Boston, MA 02132
MLS# 73469070Listed by: Keller Williams Realty - Open Sat, 11:30am to 1pmNew
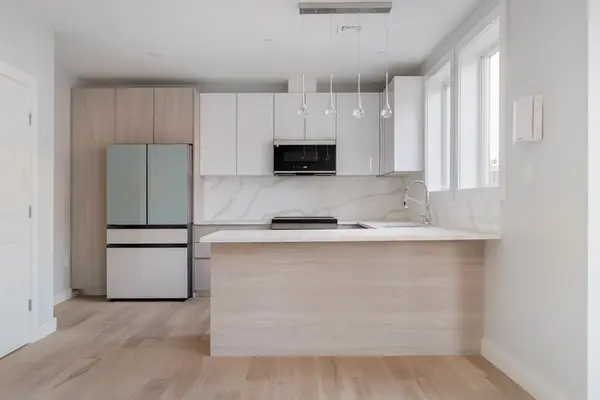 $849,900Active2 beds 2 baths1,038 sq. ft.
$849,900Active2 beds 2 baths1,038 sq. ft.181 Maverick Street #PH, Boston, MA 02128
MLS# 73469056Listed by: Byrnes Real Estate Group LLC - New
 $2,100,000Active8 beds 3 baths3,159 sq. ft.
$2,100,000Active8 beds 3 baths3,159 sq. ft.230 Corey Rd, Boston, MA 02135
MLS# 73468924Listed by: R. Conte Construction, Inc. - New
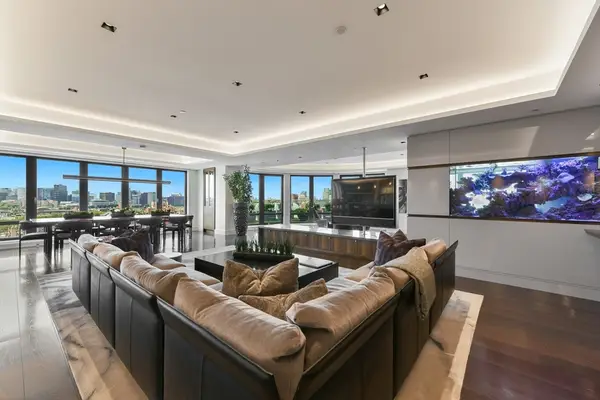 $13,995,000Active2 beds 3 baths3,647 sq. ft.
$13,995,000Active2 beds 3 baths3,647 sq. ft.776 Boylston #E11A, Boston, MA 02199
MLS# 73468936Listed by: Luxury Residential Group, LLC - New
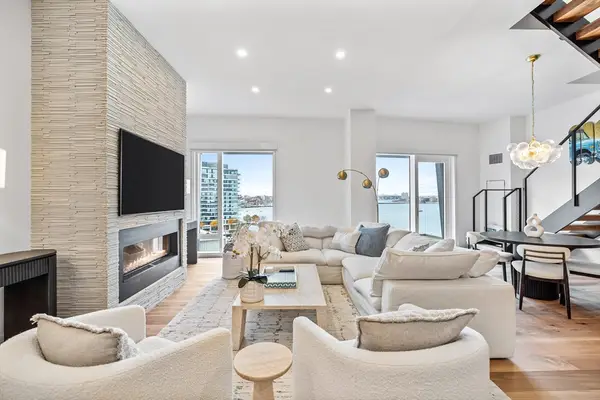 $6,695,000Active2 beds 3 baths1,979 sq. ft.
$6,695,000Active2 beds 3 baths1,979 sq. ft.300 Pier 4 Blvd #PHR, Boston, MA 02110
MLS# 73469022Listed by: Douglas Elliman Real Estate - The Sarkis Team
