135 Havre Street #2, Boston, MA 02128
Local realty services provided by:Better Homes and Gardens Real Estate The Masiello Group
135 Havre Street #2,Boston, MA 02128
$499,000
- 1 Beds
- 1 Baths
- 585 sq. ft.
- Condominium
- Active
Listed by: william natoli
Office: compass
MLS#:73479128
Source:MLSPIN
Price summary
- Price:$499,000
- Price per sq. ft.:$852.99
- Monthly HOA dues:$326
About this home
Prime Central Maverick Square location steps from everything East Boston has to offer, this chic and efficient 1 bed plus study/nursery, 1 bath home has been thoughtfully renovated for modern living. Enjoy central heating & cooling, in unit laundry, and an open-concept floor plan with stainless steel appliances, granite countertops, and hardwood floors. Custom closets, private basement storage, a pet-friendly fenced yard with BBQ area, and keyless entry for secure package delivery add comfort and convenience. The spacious bath features a 48” vanity with Carrera marble top, soaking tub, linen shelving, and washer / dryer. The large bedroom includes a walk-in closet and a sunlit bay window alcove. All of this just a five-minute walk to Maverick Station on the Blue Line, Bremen Street Dog Park, Shaw’s, Beacon Hill Athletic Club, coffee shops, multiple parks, the Harborwalk, water taxis, Reel House, Craft, Santarpio’s, and many more of Eastie’s favorites!
Contact an agent
Home facts
- Year built:1910
- Listing ID #:73479128
- Updated:February 24, 2026 at 11:39 AM
Rooms and interior
- Bedrooms:1
- Total bathrooms:1
- Full bathrooms:1
- Living area:585 sq. ft.
Heating and cooling
- Cooling:1 Cooling Zone, Central Air
- Heating:Central, ENERGY STAR Qualified Equipment, Individual, Natural Gas, Unit Control
Structure and exterior
- Year built:1910
- Building area:585 sq. ft.
Utilities
- Water:Public
- Sewer:Public Sewer
Finances and disclosures
- Price:$499,000
- Price per sq. ft.:$852.99
- Tax amount:$4,634 (2025)
New listings near 135 Havre Street #2
- Open Thu, 5 to 6pmNew
 $650,000Active3 beds 2 baths1,293 sq. ft.
$650,000Active3 beds 2 baths1,293 sq. ft.102 Boston St #1, Boston, MA 02125
MLS# 73479581Listed by: JR Associates - New
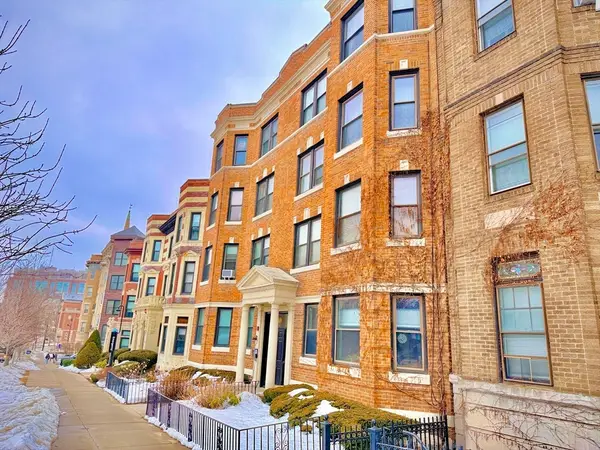 $675,000Active2 beds 1 baths770 sq. ft.
$675,000Active2 beds 1 baths770 sq. ft.451 Park Dr #2C, Boston, MA 02215
MLS# 73479568Listed by: Deland Real Estate, LLC - New
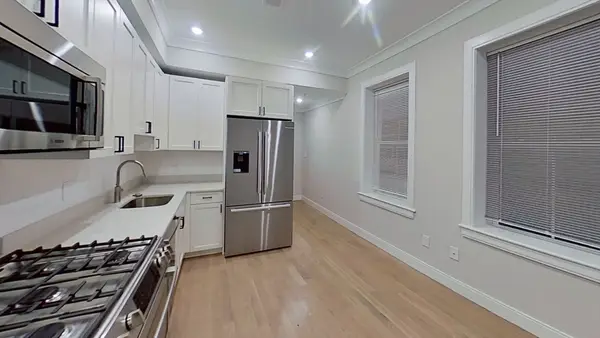 $3,850,000Active15 beds 9 baths6,168 sq. ft.
$3,850,000Active15 beds 9 baths6,168 sq. ft.4 7 Englewood Ave, Boston, MA 02135
MLS# 73479577Listed by: NextGen Realty, Inc. 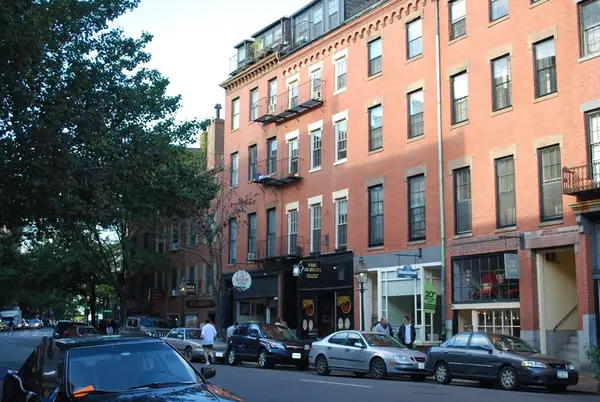 $675,000Active1 beds 1 baths523 sq. ft.
$675,000Active1 beds 1 baths523 sq. ft.75 Charles Street #4B (Apt 3), Boston, MA 02114
MLS# 73454974Listed by: Bradley Mason Realty- Open Sat, 11am to 1pmNew
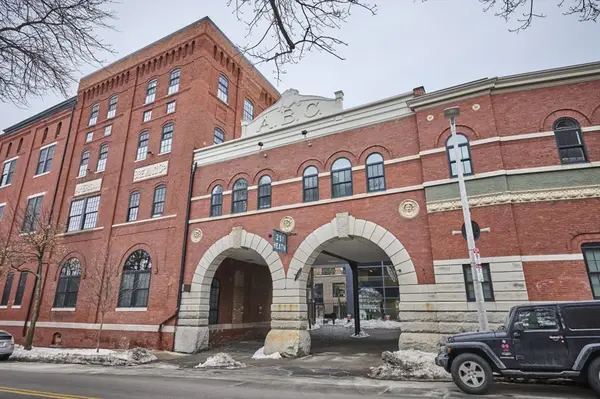 $660,000Active1 beds 1 baths957 sq. ft.
$660,000Active1 beds 1 baths957 sq. ft.251 Heath St #407, Boston, MA 02130
MLS# 73479556Listed by: REMAX Executive Realty - Open Wed, 12 to 1pmNew
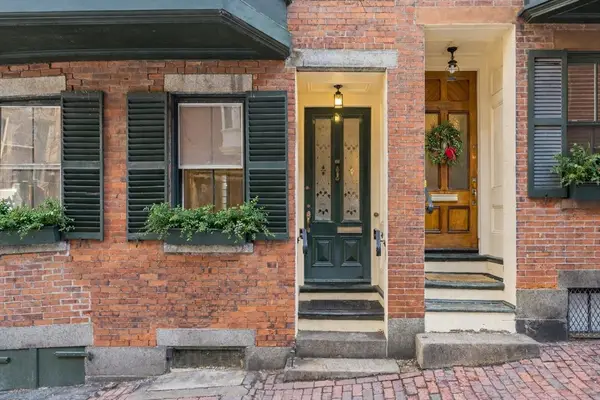 $2,399,000Active3 beds 2 baths1,945 sq. ft.
$2,399,000Active3 beds 2 baths1,945 sq. ft.121 Pinckney St, Boston, MA 02114
MLS# 73479539Listed by: Compass - New
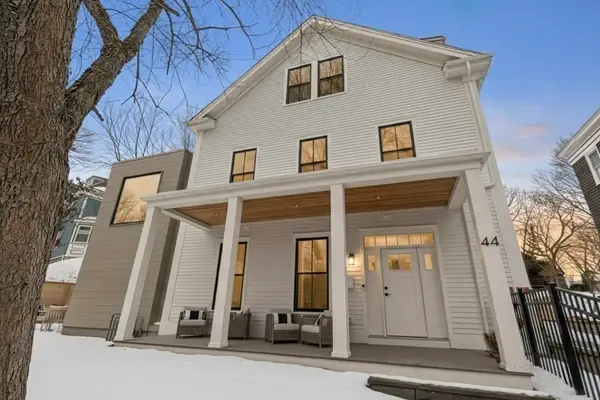 $2,295,000Active6 beds 4 baths4,000 sq. ft.
$2,295,000Active6 beds 4 baths4,000 sq. ft.44A Robeson St, Boston, MA 02130
MLS# 73479498Listed by: Compass - New
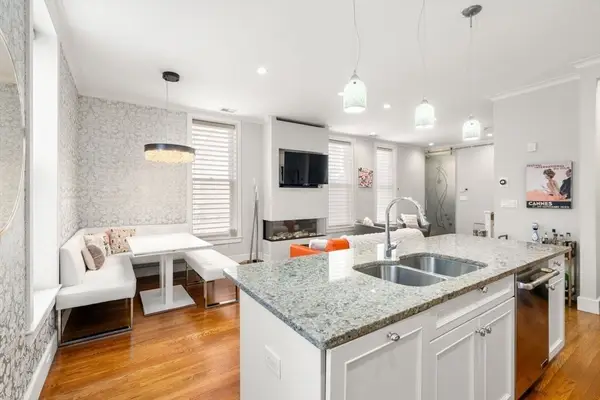 $2,150,000Active3 beds 4 baths2,146 sq. ft.
$2,150,000Active3 beds 4 baths2,146 sq. ft.1 Worcester Sq #2, Boston, MA 02118
MLS# 73479513Listed by: Coldwell Banker Realty - Boston - New
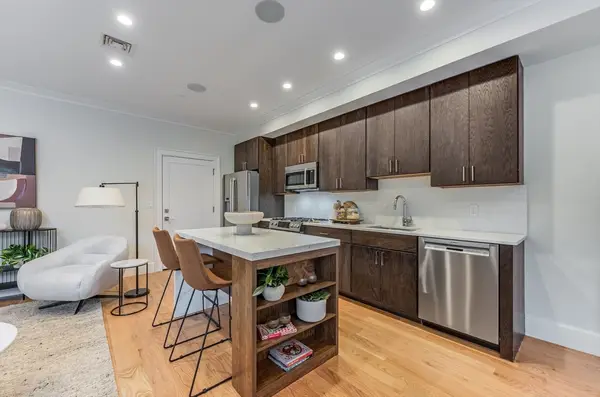 $899,000Active2 beds 2 baths972 sq. ft.
$899,000Active2 beds 2 baths972 sq. ft.17 Vinton Street #3, Boston, MA 02127
MLS# 73479477Listed by: Compass - New
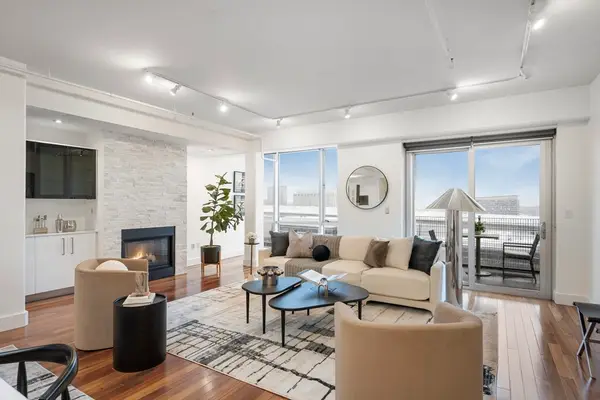 $1,599,000Active2 beds 2 baths1,651 sq. ft.
$1,599,000Active2 beds 2 baths1,651 sq. ft.25 Channel Center St #PH201, Boston, MA 02210
MLS# 73479479Listed by: Elevated Realty, LLC

