14 N Bennet St #1, Boston, MA 02113
Local realty services provided by:Better Homes and Gardens Real Estate The Shanahan Group
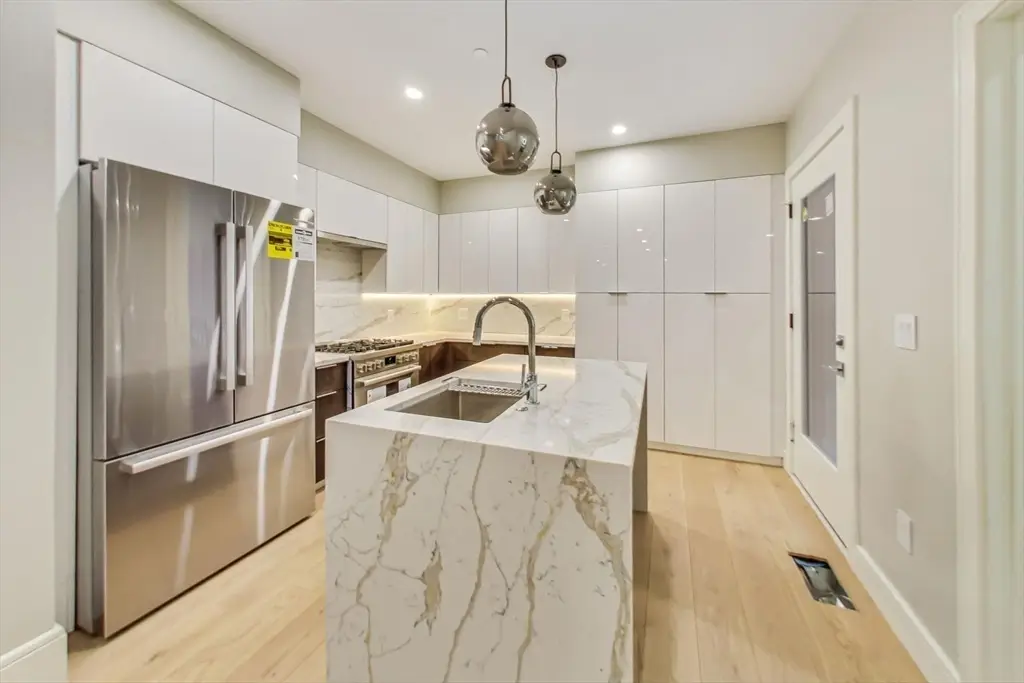
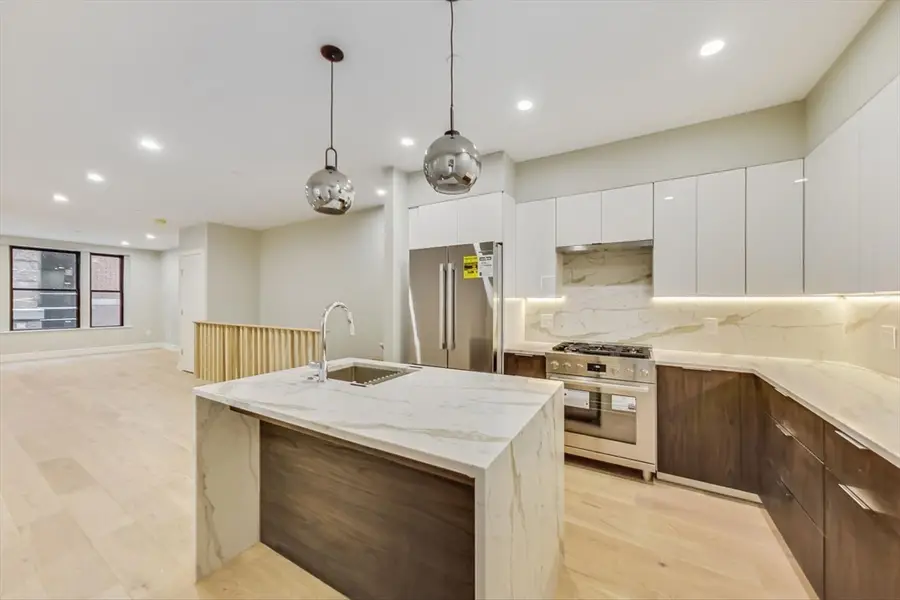

Listed by:debbie adamidis
Office:keller williams realty boston-metro | back bay
MLS#:73371472
Source:MLSPIN
Price summary
- Price:$1,335,000
- Price per sq. ft.:$990.36
- Monthly HOA dues:$496
About this home
*** 2 UNITS LEFT*** HUGE Duplex and very sunny. NEW CONSTRUCTION luxury units in the heart of the North End with a 99-walking score. Discover the epitome of modern luxury blended seamlessly with historic charm in our prof managed building. Featuring spacious true 2 bed, 2.5 bath with large closets, each floor boasts top-of-the-line finishes, including radiant heat floors in bathrooms, custom cabinetry, Bosch stainless steel appliances, quartz countertops AND NOISE PROOF between each unit. Nestled near Paul Revere Park, yet steps away from the vibrant dining and shopping scene of Hanover Street, this is urban living at its finest. Enjoy the convenience of central air, Ecobee Premium thermostats, in-unit laundry, Marvin windows, Butterfly entry management system / keyless entry and more. In this location everything you need is right at your doorstep. Don't miss out on this once-in-a-lifetime opportunity to live in one of the BEST BUILT CONDOS BUILDINGS in the area!
Contact an agent
Home facts
- Year built:2024
- Listing Id #:73371472
- Updated:August 14, 2025 at 10:28 AM
Rooms and interior
- Bedrooms:2
- Total bathrooms:3
- Full bathrooms:2
- Half bathrooms:1
- Living area:1,348 sq. ft.
Heating and cooling
- Cooling:Central Air
- Heating:Central
Structure and exterior
- Roof:Rubber
- Year built:2024
- Building area:1,348 sq. ft.
Utilities
- Water:Public
- Sewer:Public Sewer
Finances and disclosures
- Price:$1,335,000
- Price per sq. ft.:$990.36
- Tax amount:$7,011 (2024)
New listings near 14 N Bennet St #1
- Open Sat, 1 to 3pmNew
 $1,699,000Active9 beds 6 baths3,730 sq. ft.
$1,699,000Active9 beds 6 baths3,730 sq. ft.61 Shepton St, Boston, MA 02124
MLS# 73418155Listed by: Keller Williams Realty - New
 $1,175,000Active2 beds 2 baths1,256 sq. ft.
$1,175,000Active2 beds 2 baths1,256 sq. ft.537 E 2nd St #101, Boston, MA 02127
MLS# 73418187Listed by: Coldwell Banker Realty - Boston - New
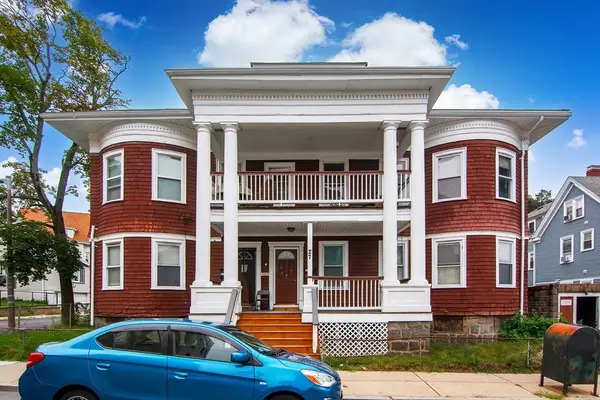 $1,550,000Active13 beds 5 baths5,225 sq. ft.
$1,550,000Active13 beds 5 baths5,225 sq. ft.27 Bradshaw St, Boston, MA 02121
MLS# 73418189Listed by: Horvath & Tremblay - New
 $549,000Active-- beds 1 baths455 sq. ft.
$549,000Active-- beds 1 baths455 sq. ft.55 Lagrange St #1006, Boston, MA 02116
MLS# 73418183Listed by: The Collaborative Companies - Open Sat, 11:30am to 1pmNew
 $749,000Active3 beds 1 baths1,440 sq. ft.
$749,000Active3 beds 1 baths1,440 sq. ft.24 White Oak Rd, Boston, MA 02132
MLS# 73418078Listed by: William Raveis R. E. & Home Services - New
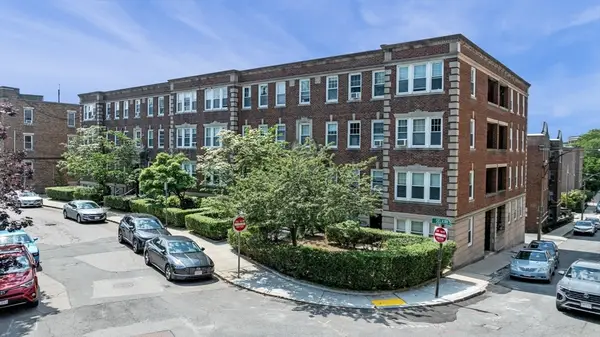 $14,750,000Active43 beds 30 baths25,960 sq. ft.
$14,750,000Active43 beds 30 baths25,960 sq. ft.56-58 Selkirk Rd, Boston, MA 02135
MLS# 73418143Listed by: North Shore Realty Advisors - New
 $150,000Active-- beds -- baths1 sq. ft.
$150,000Active-- beds -- baths1 sq. ft.1313 Washington Street #L31, Boston, MA 02118
MLS# 73418142Listed by: Compass - Open Sun, 12 to 1:30pmNew
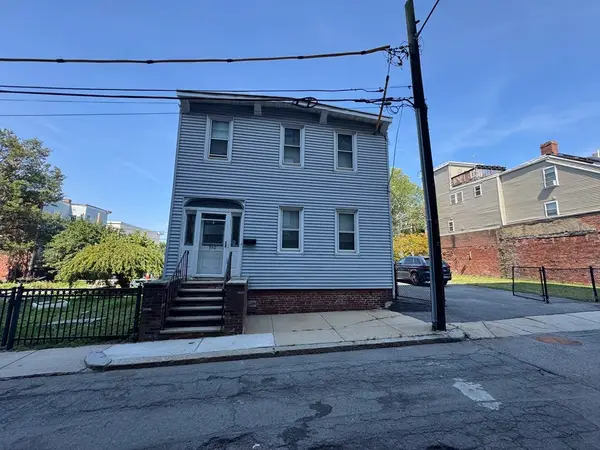 $2,149,000Active3 beds 2 baths1,610 sq. ft.
$2,149,000Active3 beds 2 baths1,610 sq. ft.350 Athens St, Boston, MA 02127
MLS# 73418032Listed by: Rooney Real Estate, LLC - Open Sun, 12 to 1:30pmNew
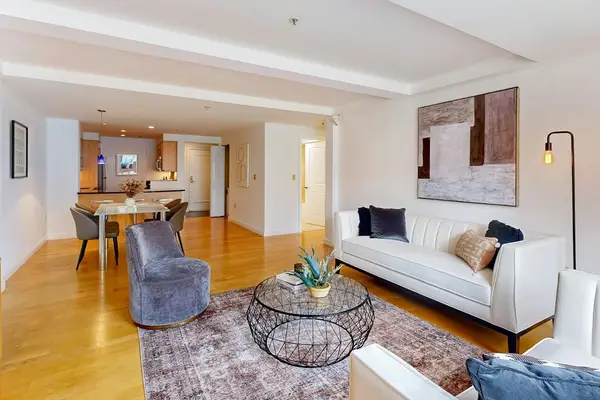 $1,099,000Active1 beds 1 baths983 sq. ft.
$1,099,000Active1 beds 1 baths983 sq. ft.183-185A Massachusetts Ave #202, Boston, MA 02115
MLS# 73418074Listed by: Keller Williams Realty Boston-Metro | Back Bay - New
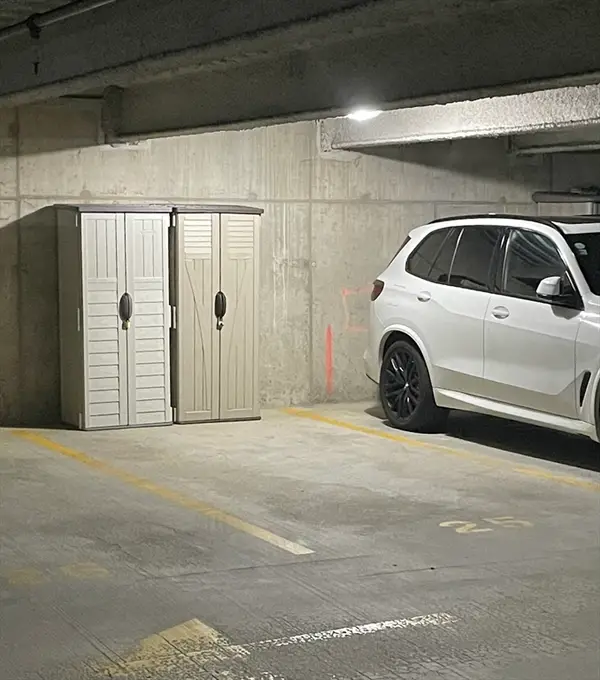 $130,000Active-- beds -- baths1 sq. ft.
$130,000Active-- beds -- baths1 sq. ft.40 Fay St #LG-25, Boston, MA 02118
MLS# 73418052Listed by: Gibson Sotheby's International Realty
