150 Appleton Street #2A, Boston, MA 02116
Local realty services provided by:Better Homes and Gardens Real Estate The Shanahan Group
150 Appleton Street #2A,Boston, MA 02116
$1,299,000
- 2 Beds
- 2 Baths
- 935 sq. ft.
- Condominium
- Active
Upcoming open houses
- Fri, Oct 2412:00 pm - 01:00 pm
Listed by:paul whaley/charlie ring team
Office:coldwell banker realty - boston
MLS#:73446628
Source:MLSPIN
Price summary
- Price:$1,299,000
- Price per sq. ft.:$1,389.3
- Monthly HOA dues:$685
About this home
The residences at Dartmouth Square are the pinnacle of convenient living in the South End's coveted 'Golden Triangle' area. Located on the cobblestone block of Appleton St, this former school house building offers twelve foot ceilings, towering windows and dedicated parking, which is so hard to find. The fireplaced living room has corner exposure and overlooks the carefully manicured courtyard which separates these two stunning, historic buildings. Single floor living is possible thanks to a commercial grade elevator which brings residents from their homes to the garden floor for walk-out access to the full parking space in the lot. Both bedrooms in this home are separate and spacious and have exceptional closet space. From your private terrace, you can hear the association's fountain bubbling in the warmer months. Additional amenities include professional management, in unit WD and central air. Home owners are only steps to Greystone Cafe, Newbury St & the restaurants on Tremont St!
Contact an agent
Home facts
- Year built:1866
- Listing ID #:73446628
- Updated:October 24, 2025 at 04:55 PM
Rooms and interior
- Bedrooms:2
- Total bathrooms:2
- Full bathrooms:1
- Half bathrooms:1
- Living area:935 sq. ft.
Heating and cooling
- Cooling:1 Cooling Zone, Central Air
- Heating:Heat Pump
Structure and exterior
- Year built:1866
- Building area:935 sq. ft.
- Lot area:0.02 Acres
Utilities
- Water:Public
- Sewer:Public Sewer
Finances and disclosures
- Price:$1,299,000
- Price per sq. ft.:$1,389.3
- Tax amount:$12,619 (2025)
New listings near 150 Appleton Street #2A
- New
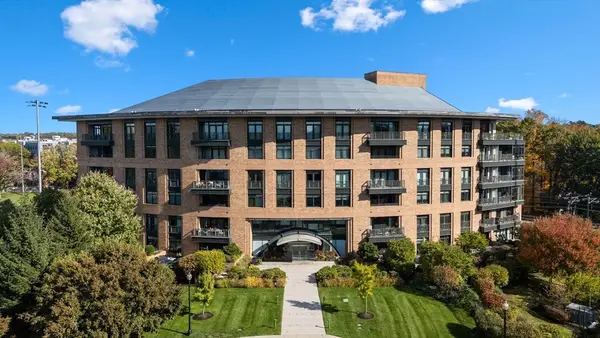 $1,349,000Active2 beds 2 baths1,347 sq. ft.
$1,349,000Active2 beds 2 baths1,347 sq. ft.2400 Beacon St #112, Boston, MA 02467
MLS# 73447555Listed by: Coldwell Banker Realty - Newton - Open Sat, 11:30am to 1pmNew
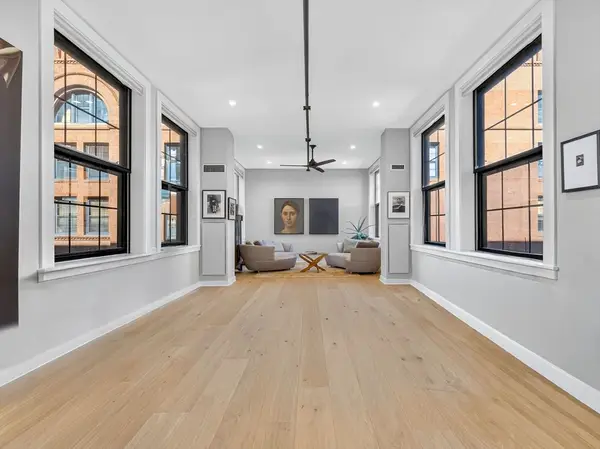 $1,200,000Active3 beds 2 baths1,931 sq. ft.
$1,200,000Active3 beds 2 baths1,931 sq. ft.1245 Adams St #B406, Boston, MA 02124
MLS# 73447560Listed by: Compass - New
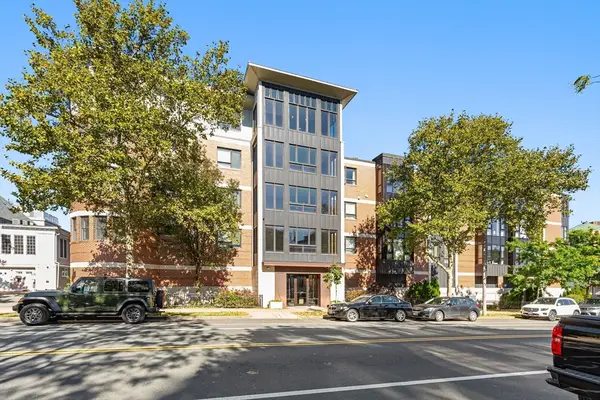 $532,682Active1 beds 1 baths885 sq. ft.
$532,682Active1 beds 1 baths885 sq. ft.533 Cambridge St #308, Boston, MA 02134
MLS# 73447507Listed by: Maloney Properties, Inc. - Open Sat, 11:30am to 1pmNew
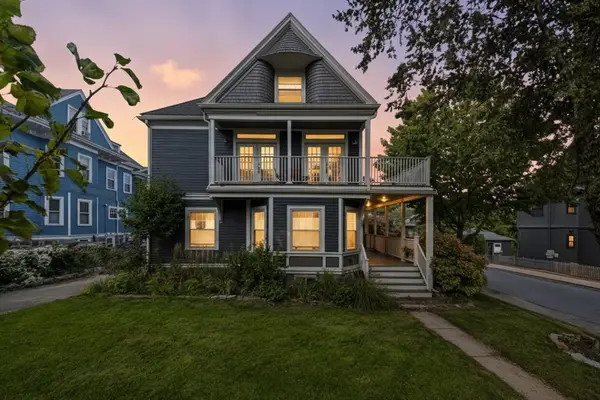 $1,050,000Active2 beds 3 baths1,601 sq. ft.
$1,050,000Active2 beds 3 baths1,601 sq. ft.108 Cushing Ave #2, Boston, MA 02125
MLS# 73447464Listed by: Great Spaces ERA - New
 $3,199,000Active16 beds 8 baths6,700 sq. ft.
$3,199,000Active16 beds 8 baths6,700 sq. ft.83-85 Surrey St, Boston, MA 02135
MLS# 73447465Listed by: Red Tree Real Estate - New
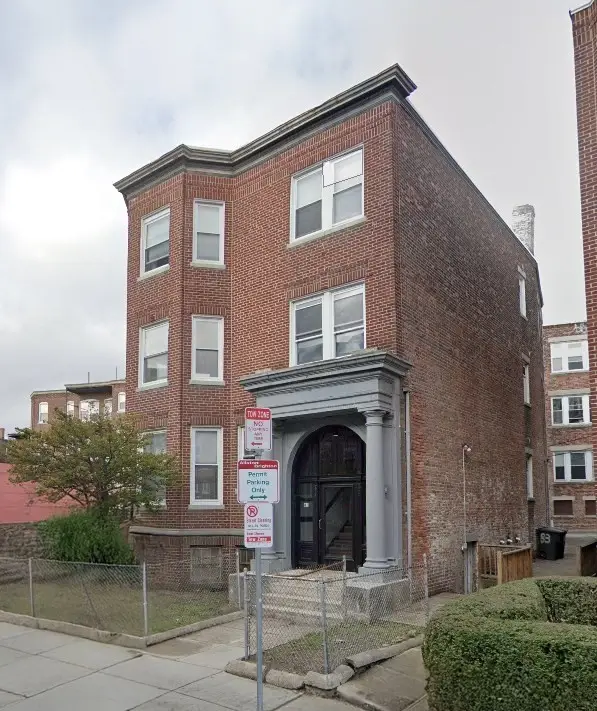 $2,699,000Active14 beds 6 baths5,436 sq. ft.
$2,699,000Active14 beds 6 baths5,436 sq. ft.83 Glenville Ave, Boston, MA 02134
MLS# 73447466Listed by: Red Tree Real Estate - Open Sat, 12:30 to 2pmNew
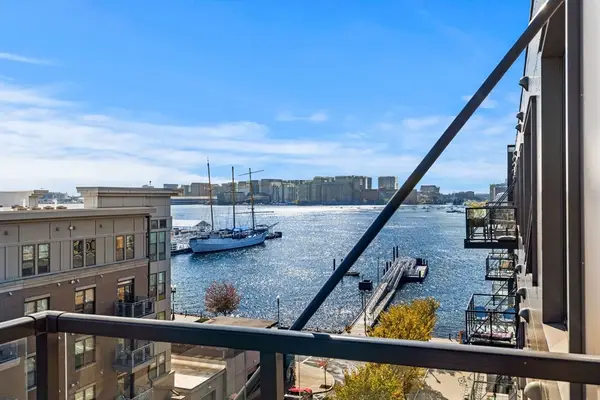 $899,000Active2 beds 1 baths883 sq. ft.
$899,000Active2 beds 1 baths883 sq. ft.45 Lewis #601, Boston, MA 02128
MLS# 73447442Listed by: Coldwell Banker Realty - Charlestown - New
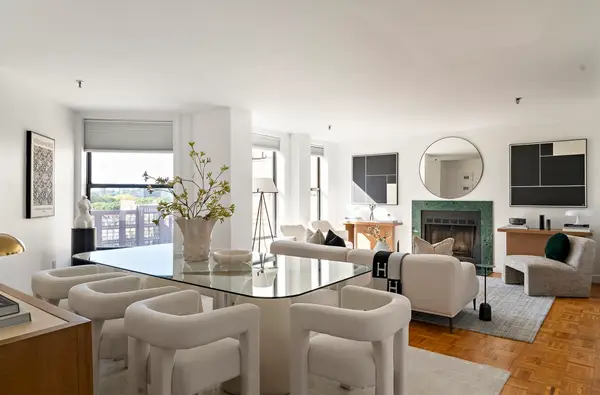 $1,298,000Active2 beds 3 baths1,226 sq. ft.
$1,298,000Active2 beds 3 baths1,226 sq. ft.390 Commonwealth Ave #812, Boston, MA 02215
MLS# 73447446Listed by: Rosamond Lu - New
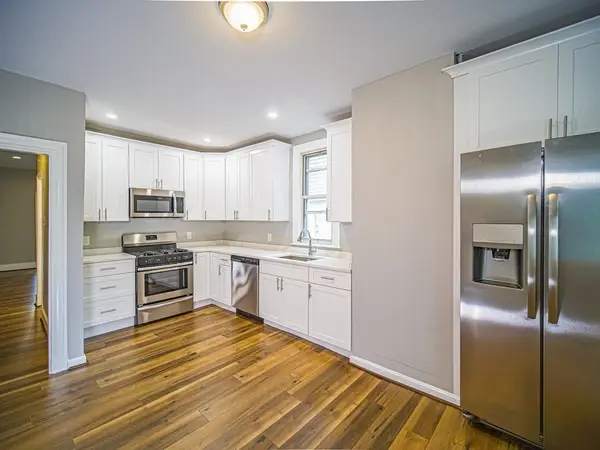 $1,400,000Active6 beds 3 baths3,474 sq. ft.
$1,400,000Active6 beds 3 baths3,474 sq. ft.428 Saratoga St, Boston, MA 02128
MLS# 73447398Listed by: EVO Real Estate Group, LLC - New
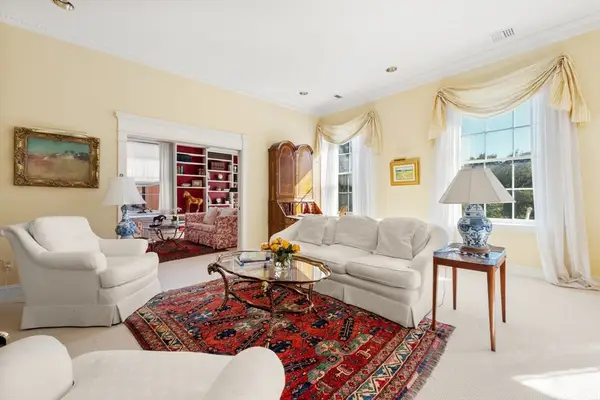 $4,890,000Active3 beds 4 baths2,634 sq. ft.
$4,890,000Active3 beds 4 baths2,634 sq. ft.86 Beacon Street #2, Boston, MA 02108
MLS# 73447377Listed by: Gibson Sotheby's International Realty
