- BHGRE®
- Massachusetts
- Boston
- 151 Tremont St #6H
151 Tremont St #6H, Boston, MA 02111
Local realty services provided by:Better Homes and Gardens Real Estate The Shanahan Group
151 Tremont St #6H,Boston, MA 02111
$725,000
- - Beds
- 1 Baths
- 605 sq. ft.
- Condominium
- Active
Listed by: candice klapman
Office: douglas elliman real estate - park plaza
MLS#:73422157
Source:MLSPIN
Price summary
- Price:$725,000
- Price per sq. ft.:$1,198.35
- Monthly HOA dues:$633
About this home
Discover Boston's best kept secret in this rarely available studio w/ a private alcove, separate kitchen, and massive balcony in luxury building, Tremont on the Common! This home sits above the Boston Common and offers the most iconic city views. The spacious home contains gleaming hardwood floors and provides an abundance of closet space. The large terrace off the living room is a wonderful oasis for your morning coffee or glass of wine during evening sunsets. This home can easily be converted into a one bedroom. As you step inside, you'll notice the galley kitchen and large living/dining room area which has been recently updated. The building includes a 24-hour concierge, a luxurious lobby, fitness center, outdoor pool, and residents’ lounge. Also, a deeded parking space can be included for an additional $50,000. Easy access to Back Bay, Beacon Hill, Chinatown, Mass Pike, 93, Tufts Medical Schools, MGH, MBTA, shopping, eateries, and more!
Contact an agent
Home facts
- Year built:1968
- Listing ID #:73422157
- Updated:February 02, 2026 at 11:29 AM
Rooms and interior
- Total bathrooms:1
- Full bathrooms:1
- Living area:605 sq. ft.
Heating and cooling
- Cooling:Central Air
- Heating:Baseboard
Structure and exterior
- Year built:1968
- Building area:605 sq. ft.
- Lot area:0.01 Acres
Utilities
- Water:Public
- Sewer:Public Sewer
Finances and disclosures
- Price:$725,000
- Price per sq. ft.:$1,198.35
- Tax amount:$7,532 (2025)
New listings near 151 Tremont St #6H
- New
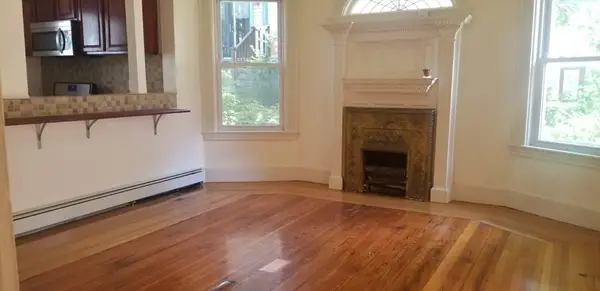 $1,799,999Active8 beds 3 baths3,246 sq. ft.
$1,799,999Active8 beds 3 baths3,246 sq. ft.36 Gordon Street, Boston, MA 02134
MLS# 73473324Listed by: Beljen Properties - Open Sat, 12 to 2pmNew
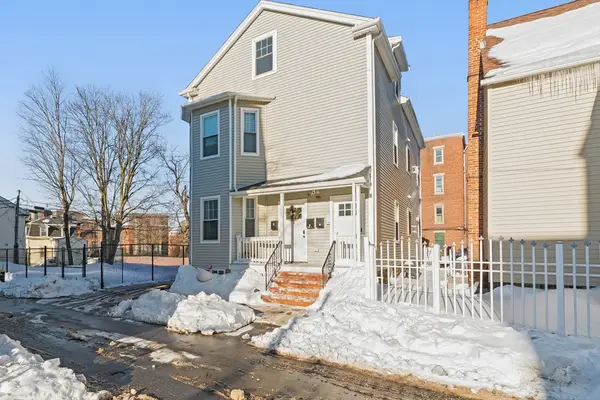 $499,999Active2 beds 1 baths1,168 sq. ft.
$499,999Active2 beds 1 baths1,168 sq. ft.1-3 Howard Pl #B, Boston, MA 02125
MLS# 73473280Listed by: Fort Hill Brokerage Group - New
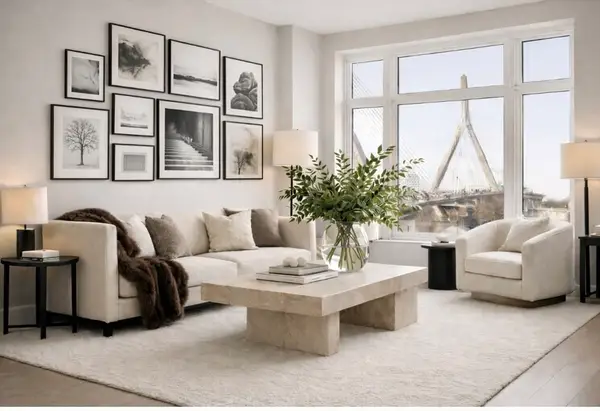 $1,475,000Active2 beds 2 baths1,300 sq. ft.
$1,475,000Active2 beds 2 baths1,300 sq. ft.100 Lovejoy Wharf #4J, Boston, MA 02114
MLS# 73473262Listed by: Gibson Sotheby's International Realty - New
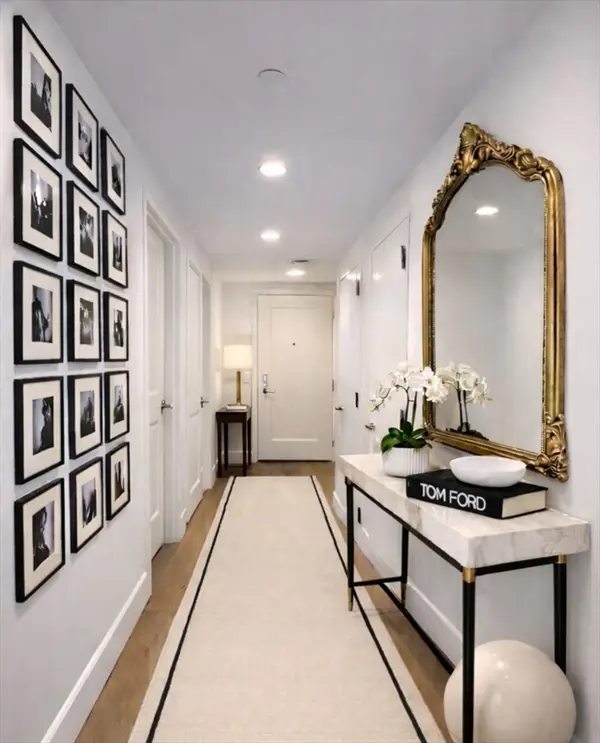 $1,399,000Active2 beds 2 baths1,350 sq. ft.
$1,399,000Active2 beds 2 baths1,350 sq. ft.100 Lovejoy Wharf #11K, Boston, MA 02114
MLS# 73473263Listed by: Gibson Sotheby's International Realty - New
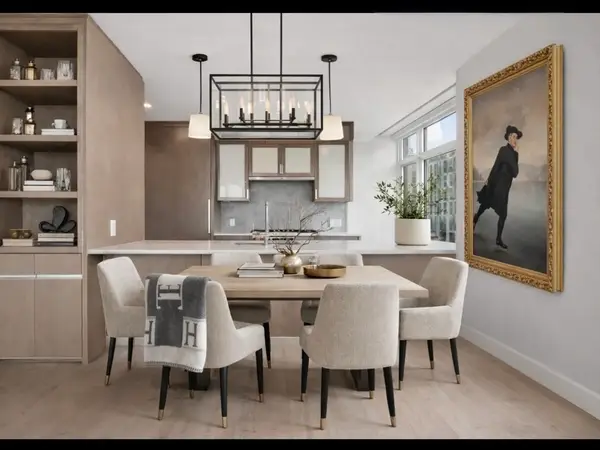 $2,350,000Active3 beds 3 baths1,642 sq. ft.
$2,350,000Active3 beds 3 baths1,642 sq. ft.100 Lovejoy Wharf #11D, Boston, MA 02114
MLS# 73473264Listed by: Gibson Sotheby's International Realty - New
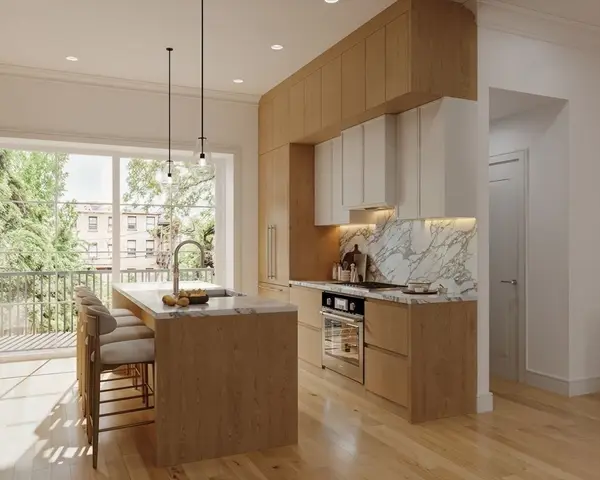 $2,500,000Active3 beds 3 baths1,460 sq. ft.
$2,500,000Active3 beds 3 baths1,460 sq. ft.36 Milford Street #2, Boston, MA 02118
MLS# 73473217Listed by: Compass - New
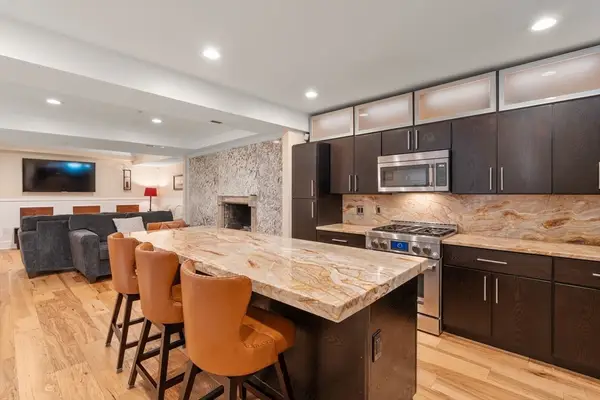 $1,329,000Active3 beds 3 baths2,319 sq. ft.
$1,329,000Active3 beds 3 baths2,319 sq. ft.6 Henchman St #4-6, Boston, MA 02113
MLS# 73473222Listed by: Remmes & Co. - New
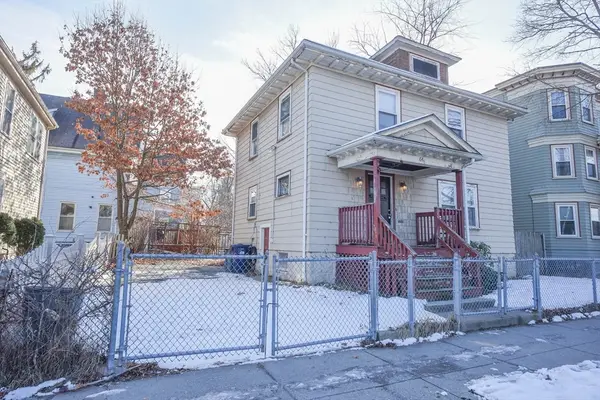 $475,000Active4 beds 1 baths1,530 sq. ft.
$475,000Active4 beds 1 baths1,530 sq. ft.64 Norfolk Street, Boston, MA 02124
MLS# 73473168Listed by: RE/MAX Partners - New
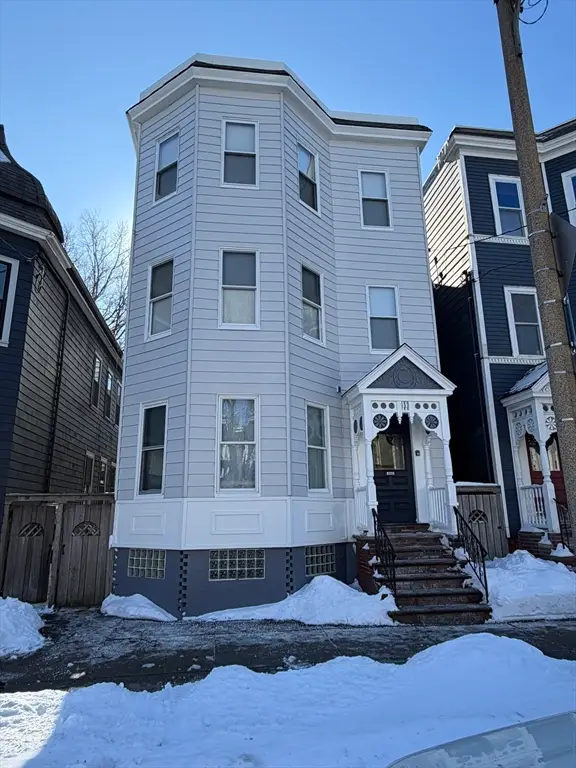 $3,399,000Active15 beds 6 baths3,846 sq. ft.
$3,399,000Active15 beds 6 baths3,846 sq. ft.885 E Broadway, Boston, MA 02127
MLS# 73473157Listed by: Greater Metropolitan R. E. - New
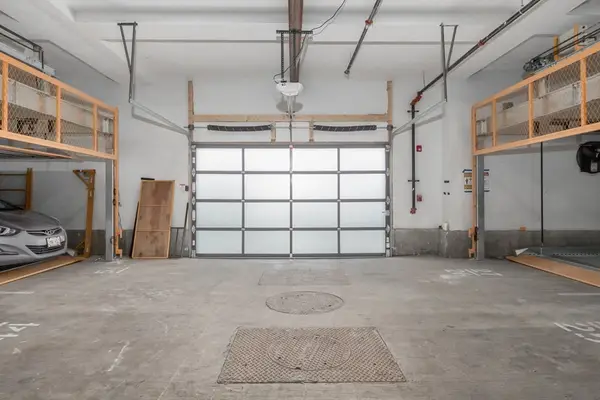 $950,000Active0.32 Acres
$950,000Active0.32 Acres340 West 2nd Street, Boston, MA 02127
MLS# 73473116Listed by: Herion Karbunara

