16 Wabon Street, Boston, MA 02121
Local realty services provided by:Better Homes and Gardens Real Estate The Masiello Group
16 Wabon Street,Boston, MA 02121
$799,000
- 8 Beds
- 3 Baths
- 3,181 sq. ft.
- Multi-family
- Active
Listed by:the roxbury collaborative group
Office:coldwell banker realty - dorchester
MLS#:73154623
Source:MLSPIN
Price summary
- Price:$799,000
- Price per sq. ft.:$251.18
About this home
Roxbury 2-family located in the Washington Park neighborhood and available after decades of ownership. Including 2 off-street tandem parking spaces and a sizable yard, this property has large rooms throughout, great ceiling height and tons of potential. The first floor unit is separately metered, can support 2-3 bedrooms, has central air/heating, original crown molding and a modern bathroom. Unit 2 offers a bit of flexibility for future owner occupants to enjoy a large bi-level 4-5 bedroom/2 bathroom OR take advantage of creating a 2-fam with an ADU. This property's convenient location affords access to nearby parks/Franklin Park, Boston Latin Academy, Roxbury YMCA, public schools, and neighborhood shopping. Property is being sold vacant and in "as-is" condition. Front ramp has been replaced with stairs. Fantastic opportunity to utilize a rehab loan and create value on desirable street in a quiet neighborhood. Offers due Tuesday, Oct 14th at 5pm.
Contact an agent
Home facts
- Year built:1910
- Listing ID #:73154623
- Updated:October 12, 2025 at 11:20 AM
Rooms and interior
- Bedrooms:8
- Total bathrooms:3
- Full bathrooms:3
- Living area:3,181 sq. ft.
Heating and cooling
- Cooling:1 Cooling Zone
Structure and exterior
- Roof:Shingle
- Year built:1910
- Building area:3,181 sq. ft.
- Lot area:0.11 Acres
Utilities
- Water:Public
- Sewer:Public Sewer
Finances and disclosures
- Price:$799,000
- Price per sq. ft.:$251.18
- Tax amount:$7,880 (2024)
New listings near 16 Wabon Street
- New
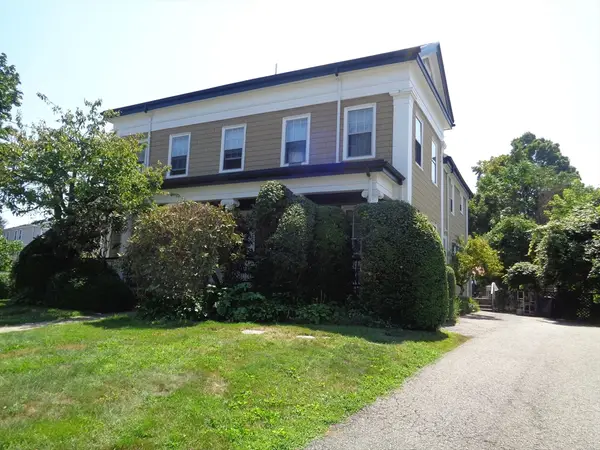 $1,895,000Active7 beds 4 baths3,064 sq. ft.
$1,895,000Active7 beds 4 baths3,064 sq. ft.300 Faneuil St., Boston, MA 02135
MLS# 73442581Listed by: Norwich Realty Associates - New
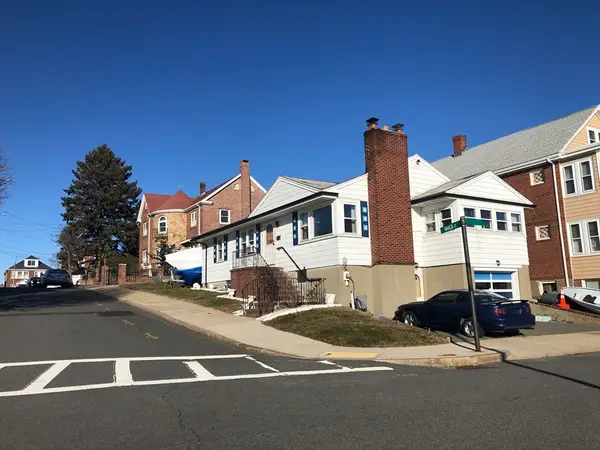 $1,500,000Active3 beds 2 baths1,188 sq. ft.
$1,500,000Active3 beds 2 baths1,188 sq. ft.20 Nancia St, Boston, MA 02128
MLS# 73442503Listed by: Buyers Only LLC - New
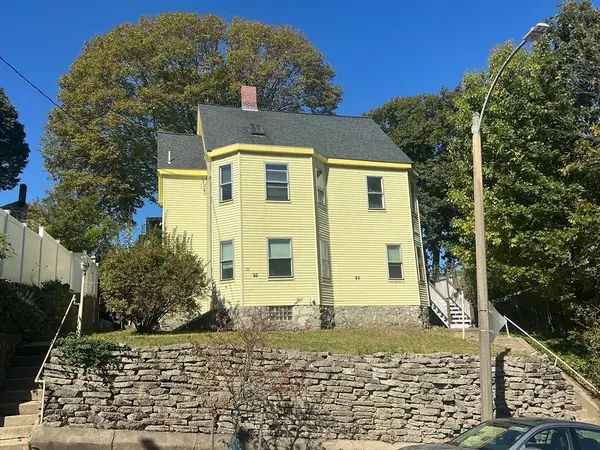 $790,000Active4 beds 2 baths2,000 sq. ft.
$790,000Active4 beds 2 baths2,000 sq. ft.95 Newburg St, Boston, MA 02131
MLS# 73442511Listed by: McNulty REALTORS® - Open Tue, 5 to 7pmNew
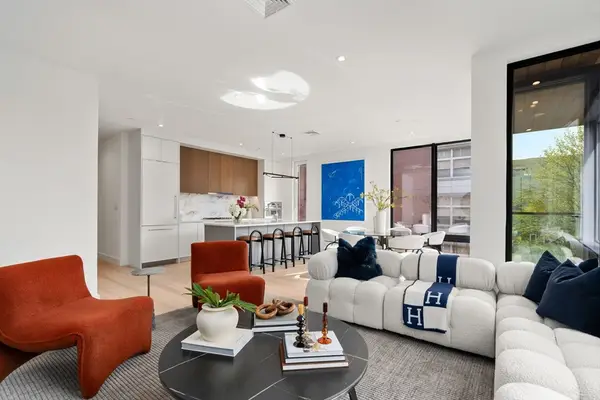 $1,500,000Active2 beds 2 baths1,048 sq. ft.
$1,500,000Active2 beds 2 baths1,048 sq. ft.595 Albany Street #401, Boston, MA 02118
MLS# 73442404Listed by: Coldwell Banker Realty - Boston - Open Tue, 5 to 7pmNew
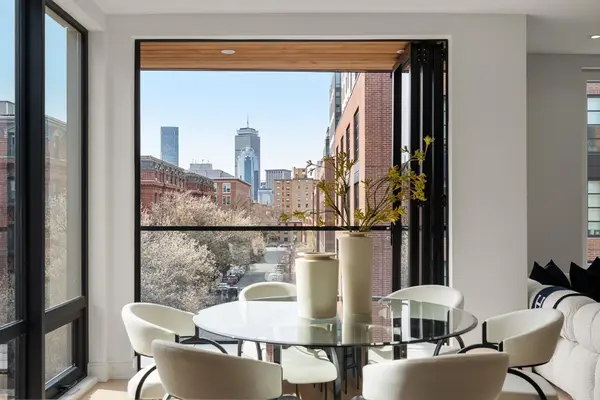 $2,395,000Active3 beds 3 baths1,468 sq. ft.
$2,395,000Active3 beds 3 baths1,468 sq. ft.595 Albany Street #502, Boston, MA 02118
MLS# 73442411Listed by: Coldwell Banker Realty - Boston - New
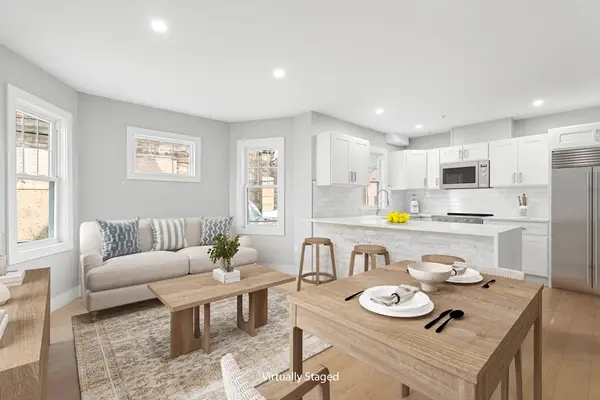 $585,000Active2 beds 2 baths790 sq. ft.
$585,000Active2 beds 2 baths790 sq. ft.679-683 Columbia Rd #1, Boston, MA 02125
MLS# 73442414Listed by: The Aland Realty Group LLC - New
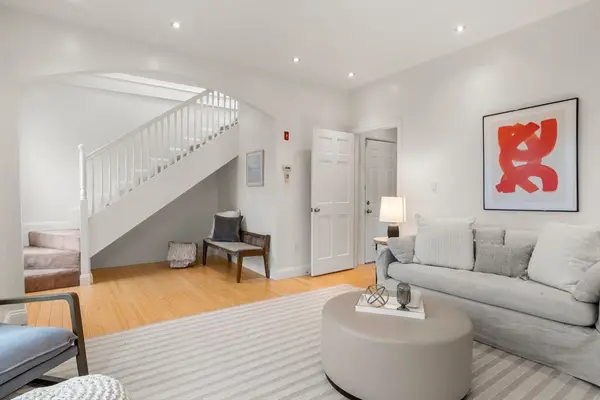 $499,900Active3 beds 2 baths1,653 sq. ft.
$499,900Active3 beds 2 baths1,653 sq. ft.178 Hyde Park Ave #3, Boston, MA 02130
MLS# 73442386Listed by: Compass - New
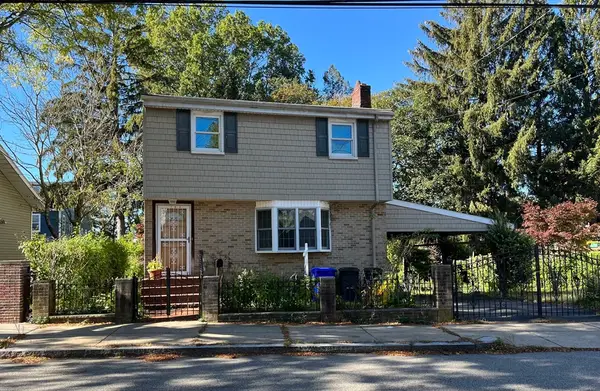 $560,000Active3 beds 2 baths1,320 sq. ft.
$560,000Active3 beds 2 baths1,320 sq. ft.104 Mattapan St, Boston, MA 02126
MLS# 73442391Listed by: eXp Realty - Open Sun, 12 to 1:30pmNew
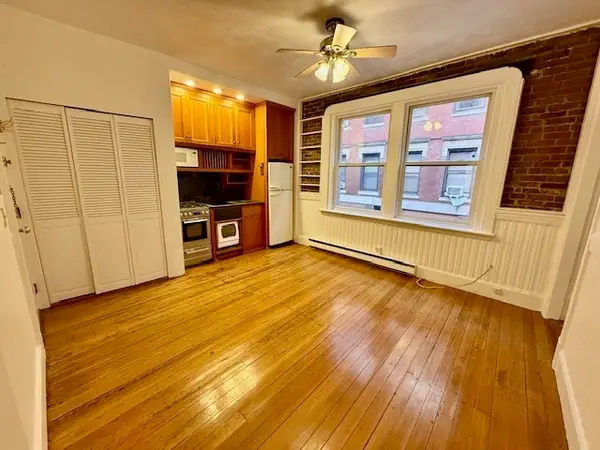 $559,000Active1 beds 1 baths480 sq. ft.
$559,000Active1 beds 1 baths480 sq. ft.7 Unity St #3, Boston, MA 02113
MLS# 73442361Listed by: True North Boston Realty LLC - New
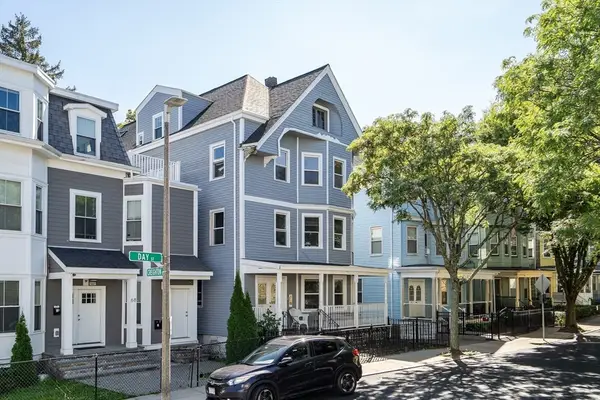 $2,497,000Active10 beds 4 baths4,189 sq. ft.
$2,497,000Active10 beds 4 baths4,189 sq. ft.70 Day St, Boston, MA 02130
MLS# 73442377Listed by: Red Tree Real Estate
