165 Tremont St #502, Boston, MA 02111
Local realty services provided by:Better Homes and Gardens Real Estate The Shanahan Group
165 Tremont St #502,Boston, MA 02111
$1,250,000
- 2 Beds
- 2 Baths
- 1,059 sq. ft.
- Condominium
- Active
Listed by:team brusil
Office:keller williams realty boston-metro | back bay
MLS#:73424508
Source:MLSPIN
Price summary
- Price:$1,250,000
- Price per sq. ft.:$1,180.36
- Monthly HOA dues:$1,452
About this home
Not like the others! A superb offering at The Grandview: residence #502 delivers on views with every window facing Boston Common. In the living area, floor-to-ceiling walk-out bay windows frame the park, State House dome, and the beauty of all four seasons in stunning detail. Bathed in natural light, the home combines elegance with function, featuring a marble-appointed primary bath w/dual vanity + walk-in California closet. Unlike some units here and surrounding, #502 comes with a self-park garage space, extra on-site storage, plus secure bike storage to elevate everyday living. The 24/7 concierge creates a full-service lifestyle within the pet-friendly building. All complemented by an array of world-class dining/drinks just outside the door. Lastly, a massive roof deck offers dramatic vistas from Back Bay’s skyline, to the Public Garden, and Charles River - sunsets are extraordinary. Not just a condo nor a home; this is a front row seat to Boston's culture, history, + modern energy.
Contact an agent
Home facts
- Year built:2003
- Listing ID #:73424508
- Updated:September 07, 2025 at 07:51 PM
Rooms and interior
- Bedrooms:2
- Total bathrooms:2
- Full bathrooms:2
- Living area:1,059 sq. ft.
Heating and cooling
- Cooling:1 Cooling Zone, Central Air
- Heating:Forced Air
Structure and exterior
- Year built:2003
- Building area:1,059 sq. ft.
- Lot area:0.22 Acres
Utilities
- Water:Public
- Sewer:Public Sewer
Finances and disclosures
- Price:$1,250,000
- Price per sq. ft.:$1,180.36
- Tax amount:$17,283 (2025)
New listings near 165 Tremont St #502
- New
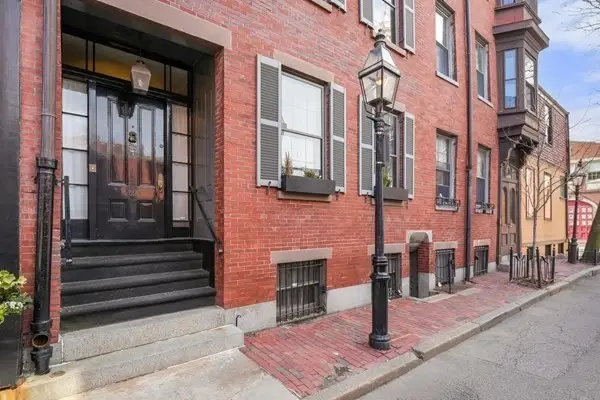 $3,450,000Active3 beds 3 baths2,706 sq. ft.
$3,450,000Active3 beds 3 baths2,706 sq. ft.52 River St, Boston, MA 02108
MLS# 73427146Listed by: Compass - New
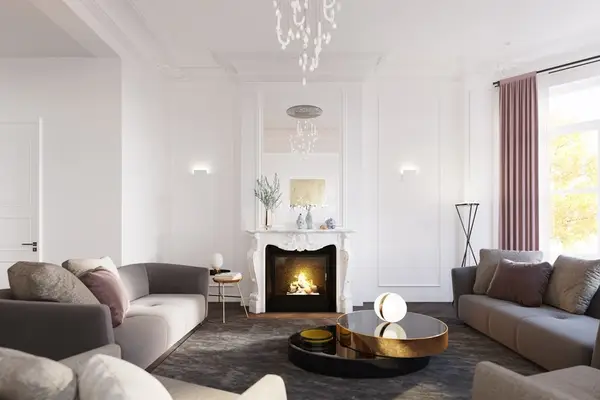 $8,445,000Active3 beds 4 baths2,413 sq. ft.
$8,445,000Active3 beds 4 baths2,413 sq. ft.260-262 Commonwealth Avenue #1A, Boston, MA 02116
MLS# 73427083Listed by: Gibson Sotheby's International Realty - New
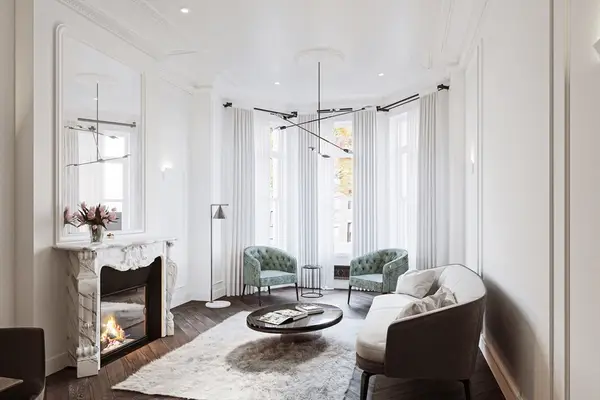 $6,400,000Active2 beds 3 baths1,829 sq. ft.
$6,400,000Active2 beds 3 baths1,829 sq. ft.260-262 Commonwealth Avenue #1B, Boston, MA 02116
MLS# 73427088Listed by: Gibson Sotheby's International Realty - New
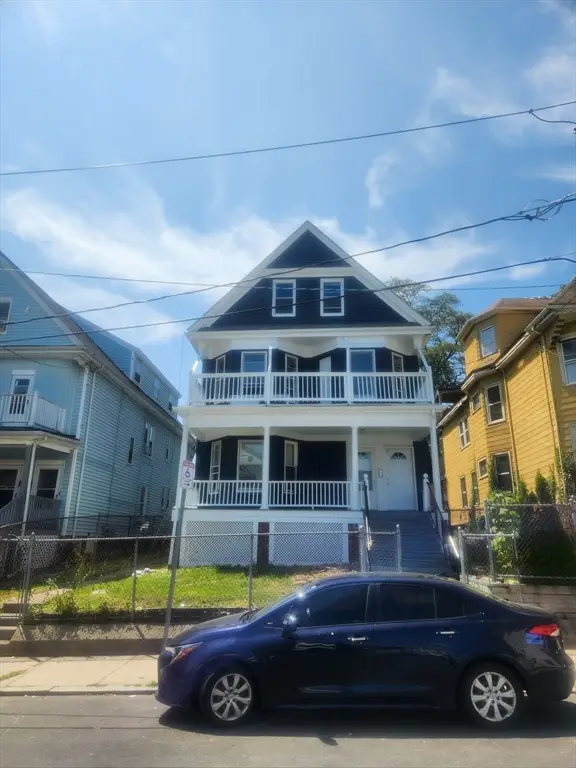 $1,270,000Active9 beds 3 baths3,757 sq. ft.
$1,270,000Active9 beds 3 baths3,757 sq. ft.57 Mclellan St, Boston, MA 02121
MLS# 73427097Listed by: MIG  $1,275,000Active-- beds 1 baths426 sq. ft.
$1,275,000Active-- beds 1 baths426 sq. ft.430 Stuart #1606, Boston, MA 02116
MLS# 73416119Listed by: Compass- New
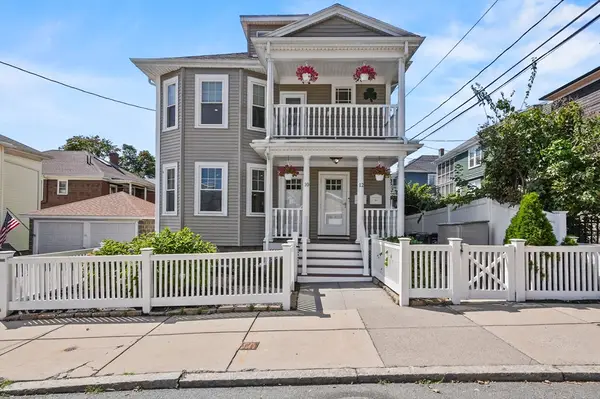 $1,100,000Active5 beds 2 baths2,920 sq. ft.
$1,100,000Active5 beds 2 baths2,920 sq. ft.10-12 Charlemont St, Boston, MA 02122
MLS# 73427025Listed by: Lamacchia Realty, Inc. - New
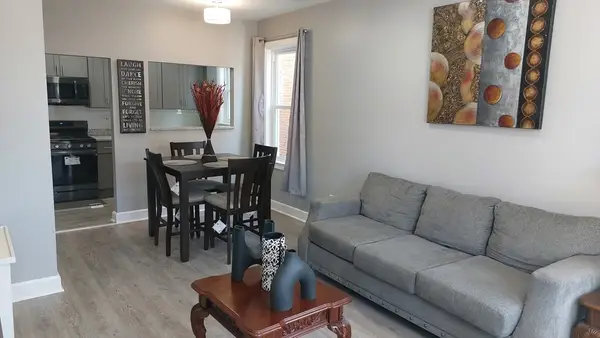 $529,000Active3 beds 1 baths1,200 sq. ft.
$529,000Active3 beds 1 baths1,200 sq. ft.99 Harrishof St #2, Boston, MA 02121
MLS# 73426709Listed by: Prosperhill Realty, Inc. - Open Sun, 2 to 4pmNew
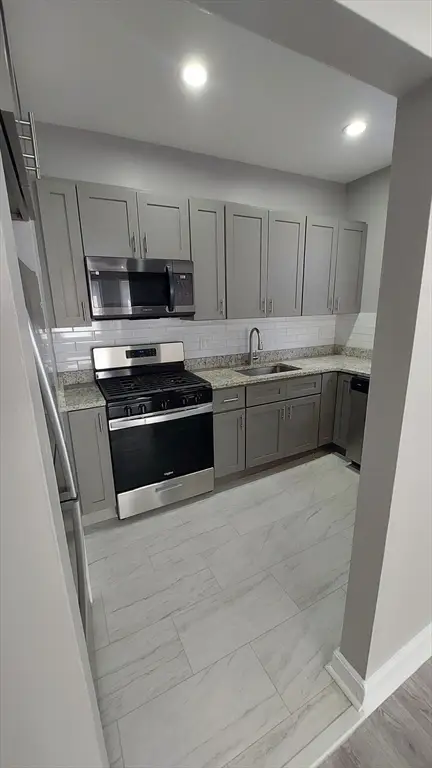 $529,000Active3 beds 1 baths1,200 sq. ft.
$529,000Active3 beds 1 baths1,200 sq. ft.99 Harrishof St #3, Boston, MA 02121
MLS# 73426906Listed by: Prosperhill Realty, Inc. - Open Sun, 12 to 1:30pmNew
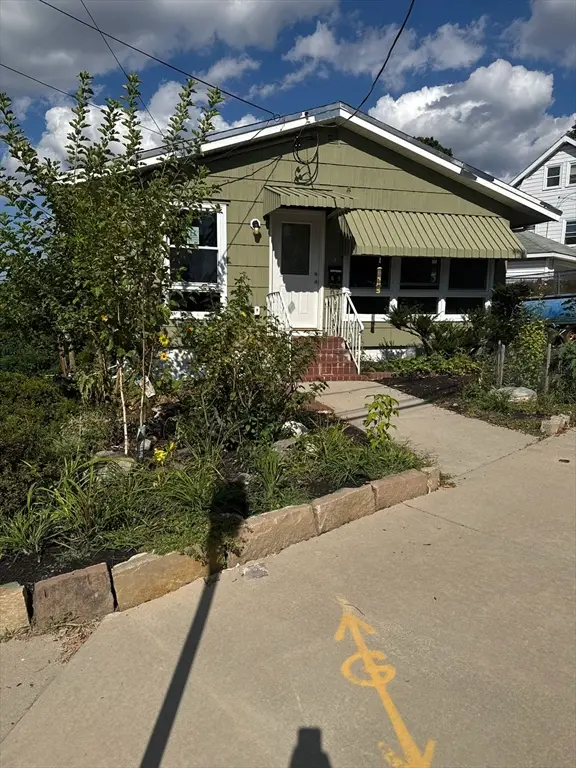 $899,900Active4 beds 2 baths1,550 sq. ft.
$899,900Active4 beds 2 baths1,550 sq. ft.69 Presentation Rd, Boston, MA 02135
MLS# 73426927Listed by: RE/MAX On the Charles - New
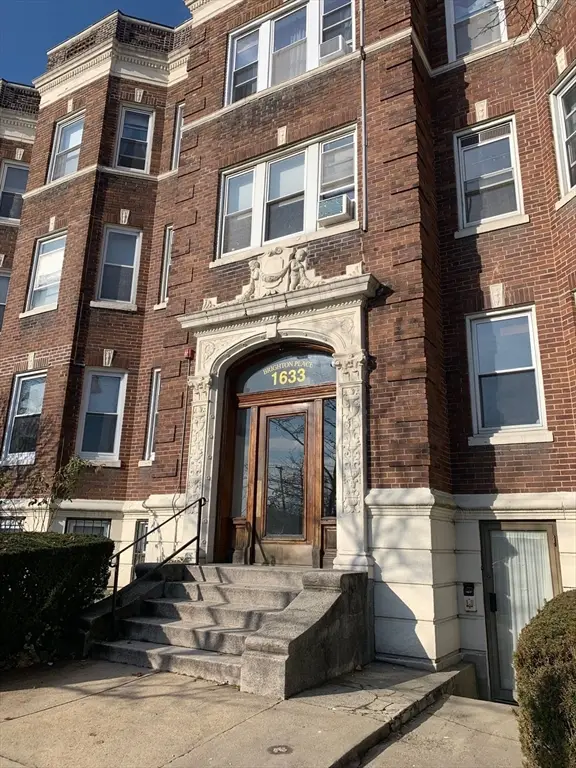 $440,000Active2 beds 1 baths628 sq. ft.
$440,000Active2 beds 1 baths628 sq. ft.1633 Commonwealth Ave #1, Boston, MA 02135
MLS# 73426879Listed by: United Real Estate, LLC
