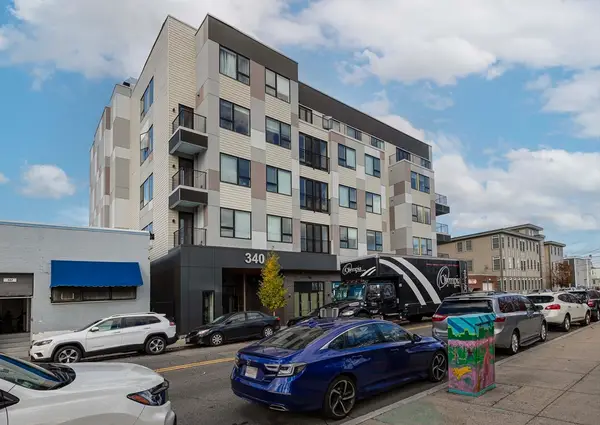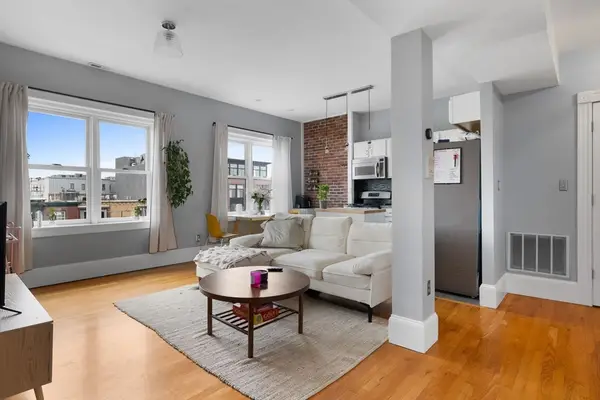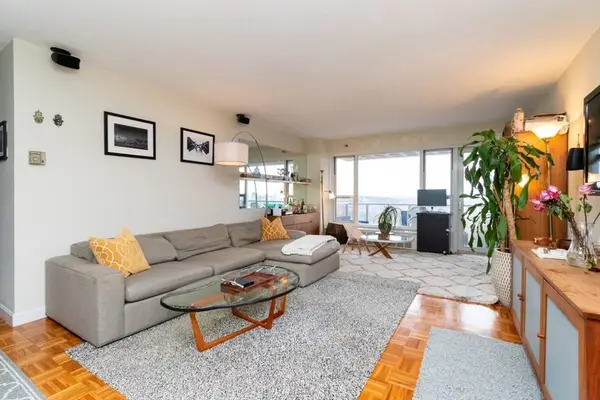169 Walnut St #2, Boston, MA 02122
Local realty services provided by:Better Homes and Gardens Real Estate The Masiello Group
169 Walnut St #2,Boston, MA 02122
$799,000
- 2 Beds
- 3 Baths
- 1,490 sq. ft.
- Condominium
- Active
Listed by: james harrison, michael harrison
Office: boston bayside properties, llc
MLS#:73439349
Source:MLSPIN
Price summary
- Price:$799,000
- Price per sq. ft.:$536.24
- Monthly HOA dues:$608
About this home
Experience serene waterfront living in this rare 2-bed, 2.5-bath townhouse at The Estuary in Port Norfolk. Set along the Neponset River, this 1,490 sq ft home blends Cape Cod charm with city convenience just minutes from downtown Boston. Enjoy hardwood floors, skylights, and a wood-burning fireplace. The open layout includes a granite island kitchen, stainless steel appliances, and a living area with custom built-ins that opens to a private deck with stunning water views. Upstairs, the primary suite features river views, dual closets, and a skylit en suite bath. Includes central air, in-unit laundry, attic storage, and two deeded parking spaces. Launch your kayak from the backyard or stroll to the Port Norfolk Yacht Club & local favorites like Venezia, Boston Winery, and the Neponset River Trail. Quick access to I-93, the Red Line, and Marina Bay. A perfect fit for boaters, nature lovers, and commuters alike.
Contact an agent
Home facts
- Year built:1988
- Listing ID #:73439349
- Updated:November 26, 2025 at 09:50 PM
Rooms and interior
- Bedrooms:2
- Total bathrooms:3
- Full bathrooms:2
- Half bathrooms:1
- Living area:1,490 sq. ft.
Heating and cooling
- Cooling:1 Cooling Zone, Central Air
- Heating:Forced Air
Structure and exterior
- Roof:Shingle
- Year built:1988
- Building area:1,490 sq. ft.
- Lot area:0.03 Acres
Utilities
- Water:Public
- Sewer:Public Sewer
Finances and disclosures
- Price:$799,000
- Price per sq. ft.:$536.24
- Tax amount:$8,192 (2025)
New listings near 169 Walnut St #2
- New
 $825,000Active2 beds 2 baths903 sq. ft.
$825,000Active2 beds 2 baths903 sq. ft.100 Lincoln Street #306, Boston, MA 02135
MLS# 73457886Listed by: Charlesgate Realty Group, llc - New
 $20,000,000Active70 beds 44 baths33,524 sq. ft.
$20,000,000Active70 beds 44 baths33,524 sq. ft.340 Bremen Street, Boston, MA 02128
MLS# 73457868Listed by: CBRE, Inc - Open Sat, 12 to 1:30pmNew
 $750,000Active3 beds 2 baths950 sq. ft.
$750,000Active3 beds 2 baths950 sq. ft.705 Massachusetts Ave., #8, Boston, MA 02118
MLS# 73457872Listed by: Compass - Open Sun, 11:30am to 1pmNew
 $509,000Active2 beds 1 baths1,130 sq. ft.
$509,000Active2 beds 1 baths1,130 sq. ft.111 Perkins Street #282, Boston, MA 02130
MLS# 73457829Listed by: William Raveis R. E. & Home Services - New
 $675,000Active6 beds 2 baths2,606 sq. ft.
$675,000Active6 beds 2 baths2,606 sq. ft.73 Stanton St, Boston, MA 02124
MLS# 73457730Listed by: eXp Realty - Open Sat, 10am to 12pmNew
 $699,000Active6 beds 2 baths3,234 sq. ft.
$699,000Active6 beds 2 baths3,234 sq. ft.15-17 W Selden St, Boston, MA 02126
MLS# 73457737Listed by: AVX Realty LLC - Open Sat, 1 to 2pmNew
 $379,000Active1 beds 1 baths845 sq. ft.
$379,000Active1 beds 1 baths845 sq. ft.111 Perkins Street #121, Boston, MA 02130
MLS# 73457736Listed by: William Raveis R. E. & Home Services - New
 $3,190,000Active2 beds 3 baths1,667 sq. ft.
$3,190,000Active2 beds 3 baths1,667 sq. ft.240 Devonshire Street #4208, Boston, MA 02110
MLS# 73457599Listed by: MP Boston Marketing LLC - New
 $2,900,000Active8 beds 3 baths3,996 sq. ft.
$2,900,000Active8 beds 3 baths3,996 sq. ft.55 South St, Boston, MA 02130
MLS# 73457609Listed by: eXp Realty - New
 $120,000Active1 beds 1 baths585 sq. ft.
$120,000Active1 beds 1 baths585 sq. ft.135 Havre #4, Boston, MA 02128
MLS# 73457504Listed by: Prime Property Group
