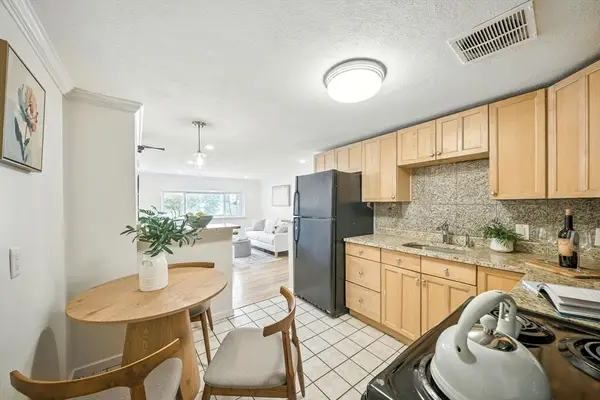2 Hawthorne Pl #14N, Boston, MA 02114
Local realty services provided by:Better Homes and Gardens Real Estate The Masiello Group
Listed by: frank interrante
Office: allton realty, llc
MLS#:73360839
Source:MLSPIN
Price summary
- Price:$755,000
- Price per sq. ft.:$572.4
- Monthly HOA dues:$1,619
About this home
Wake up to stunning Charles River views in this sunlit corner condo. Relax on your private balcony, a 3-season retreat, or enjoy the updated kitchen, bathrooms, and gleaming hardwood floors. Freshly painted and thoughtfully designed, the flexible layout is perfect for entertaining or a home office. Custom walk-in closets provide ample storage. Located in Boston’s vibrant West End, this property boasts unparalleled proximity to Mass General Hospital, Beacon Hill, TD Garden, and the Charles River Esplanade. Enjoy easy access to AMC Theatre, Whole Foods, Star Market, highways, T lines, commuter rail, EZ Ride & Partners Shuttle. Amenities include 24-hour concierge, on-site management, and optional gym, pool, and tennis facilities. One outdoor parking space available for an additional $45,000. Experience the perfect blend of luxury, location, and convenience at Hawthorne Place Condominium.
Contact an agent
Home facts
- Year built:1967
- Listing ID #:73360839
- Updated:November 15, 2025 at 11:24 AM
Rooms and interior
- Bedrooms:2
- Total bathrooms:2
- Full bathrooms:2
- Living area:1,319 sq. ft.
Heating and cooling
- Cooling:Central Air, Fan Coil
- Heating:Central, Fan Coil
Structure and exterior
- Year built:1967
- Building area:1,319 sq. ft.
Utilities
- Water:Public
- Sewer:Public Sewer
Finances and disclosures
- Price:$755,000
- Price per sq. ft.:$572.4
- Tax amount:$8,237 (2025)
New listings near 2 Hawthorne Pl #14N
- New
 $725,000Active6 beds 3 baths3,104 sq. ft.
$725,000Active6 beds 3 baths3,104 sq. ft.51 Saint James St, Boston, MA 02119
MLS# 73455203Listed by: Henry RE - New
 $1,379,900Active6 beds 3 baths3,231 sq. ft.
$1,379,900Active6 beds 3 baths3,231 sq. ft.623 E 3rd St, Boston, MA 02127
MLS# 73455186Listed by: Jeff McDowell Realty LLC - Open Sat, 11am to 12pmNew
 $315,000Active2 beds 1 baths575 sq. ft.
$315,000Active2 beds 1 baths575 sq. ft.2 Lagrange Street #4A, Boston, MA 02132
MLS# 73453488Listed by: Longwood Residential, LLC - New
 $359,000Active0.07 Acres
$359,000Active0.07 Acres5 Glenburne St, Boston, MA 02124
MLS# 73453752Listed by: DMG Brokerage, LLC - Open Sat, 11am to 12:30pmNew
 $799,000Active3 beds 2 baths1,605 sq. ft.
$799,000Active3 beds 2 baths1,605 sq. ft.47 Roslin Street #ONE, Boston, MA 02124
MLS# 73453802Listed by: Compass - Open Sun, 12 to 1:30pmNew
 $679,000Active2 beds 2 baths1,161 sq. ft.
$679,000Active2 beds 2 baths1,161 sq. ft.76 Potomac Street, Boston, MA 02132
MLS# 73453842Listed by: Insight Realty Group, Inc. - Open Sat, 12 to 1:30pmNew
 $4,795,000Active3 beds 3 baths2,781 sq. ft.
$4,795,000Active3 beds 3 baths2,781 sq. ft.357-359 Beacon St #2, Boston, MA 02116
MLS# 73453846Listed by: Compass - Open Sun, 11am to 1pmNew
 $2,100,000Active9 beds 6 baths3,396 sq. ft.
$2,100,000Active9 beds 6 baths3,396 sq. ft.24 Buttonwood Street, Boston, MA 02125
MLS# 73453890Listed by: Compass - New
 $6,900,000Active4 beds 4 baths4,093 sq. ft.
$6,900,000Active4 beds 4 baths4,093 sq. ft.190 Marlborough #C, Boston, MA 02116
MLS# 73453894Listed by: Sampson Realty Group - Open Sun, 1 to 3pmNew
 $1,024,900Active6 beds 3 baths2,609 sq. ft.
$1,024,900Active6 beds 3 baths2,609 sq. ft.79 W Cottage St, Boston, MA 02125
MLS# 73453925Listed by: Lillian Montalto Signature Properties
