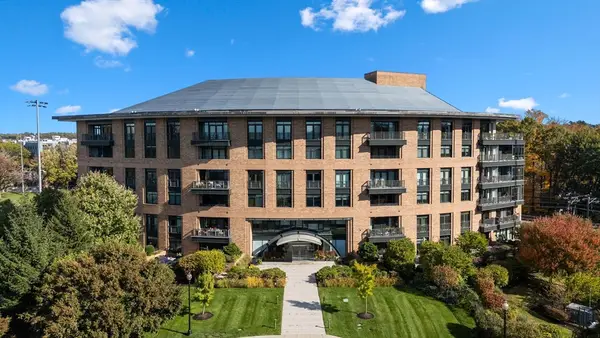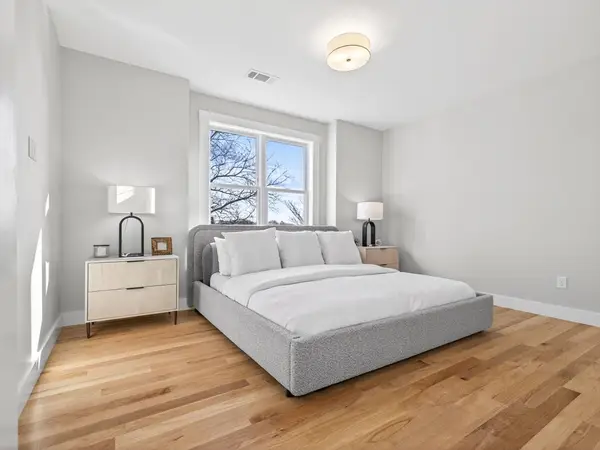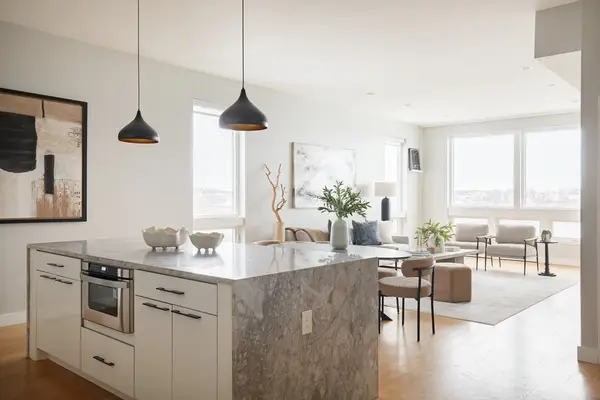2 Hawthorne Pl #15L, Boston, MA 02114
Local realty services provided by:Better Homes and Gardens Real Estate The Masiello Group
2 Hawthorne Pl #15L,Boston, MA 02114
$429,000
- - Beds
- 1 Baths
- 636 sq. ft.
- Condominium
- Active
Listed by: the ivy team
Office: keller williams realty boston-metro | back bay
MLS#:73186206
Source:MLSPIN
Price summary
- Price:$429,000
- Price per sq. ft.:$674.53
- Monthly HOA dues:$711
About this home
West End/Charles River Park near MGH. Spacious, sunny high floor Studio with east-facing city skyline views & private outdoor space. Recently painted, new stove & fridge, sliding doors/windows have been updated. Separate kitchen, ample closet space and a dressing area too. Ideal location in a beautiful park setting with superb green space. 24/7 Concierge to receive packages, on-site professional management & maintenance. Near dining & shopping including Whole Foods, Star Market, Pace's, Boston Public Market… Convenient access to all T lines, commuter rail, EZ Ride & MGH Shuttle stops. The Esplanade's walk/run/bike trails are right outside. Health & swim club and tennis courts are available to join within the park adjacent to the building. Parking is available to rent or own. Convenient bike storage in building. Just minutes to Beacon Hill, Boston Garden, The Hub on Causeway, The Charles River & Downtown. Fabulous as your new city home, investment property or convenient pied-a-terre.
Contact an agent
Home facts
- Year built:1967
- Listing ID #:73186206
- Updated:January 23, 2024 at 02:46 PM
Rooms and interior
- Total bathrooms:1
- Full bathrooms:1
- Living area:636 sq. ft.
Heating and cooling
- Cooling:1 Cooling Zone, Central Air, Fan Coil
- Heating:Fan Coil, Forced Air
Structure and exterior
- Roof:Rubber
- Year built:1967
- Building area:636 sq. ft.
- Lot area:0.01 Acres
Utilities
- Water:Public
- Sewer:Public Sewer
Finances and disclosures
- Price:$429,000
- Price per sq. ft.:$674.53
- Tax amount:$4,406
New listings near 2 Hawthorne Pl #15L
- New
 $2,875,000Active2 beds 3 baths1,636 sq. ft.
$2,875,000Active2 beds 3 baths1,636 sq. ft.240 Devonshire St #3912, Boston, MA 02110
MLS# 73476614Listed by: MP Boston Marketing LLC - New
 $1,425,000Active2 beds 3 baths1,378 sq. ft.
$1,425,000Active2 beds 3 baths1,378 sq. ft.2400 Beacon St #409, Boston, MA 02467
MLS# 73476406Listed by: Coldwell Banker Realty - Newton - Open Sat, 12 to 1:30pmNew
 $1,150,000Active2 beds 2 baths1,336 sq. ft.
$1,150,000Active2 beds 2 baths1,336 sq. ft.20 Sullivan St #2, Boston, MA 02129
MLS# 73476411Listed by: Douglas Elliman Real Estate - The Sarkis Team - Open Sat, 12:30 to 2pmNew
 $374,900Active1 beds 1 baths590 sq. ft.
$374,900Active1 beds 1 baths590 sq. ft.354 Market St #9, Boston, MA 02135
MLS# 73476425Listed by: Keller Williams Realty - Open Sun, 12:30 to 1:30pmNew
 $649,000Active2 beds 1 baths652 sq. ft.
$649,000Active2 beds 1 baths652 sq. ft.5 Holden Ct #3, Boston, MA 02109
MLS# 73476351Listed by: CL Waterfront Properties - New
 $679,000Active3 beds 2 baths1,256 sq. ft.
$679,000Active3 beds 2 baths1,256 sq. ft.60 Stanley Street #202, Boston, MA 02125
MLS# 73476360Listed by: Coldwell Banker Realty - Brookline - New
 $599,000Active1 beds 1 baths855 sq. ft.
$599,000Active1 beds 1 baths855 sq. ft.566 Commonwealth #608, Boston, MA 02215
MLS# 73476369Listed by: Brad Hutchinson Real Estate - Open Sat, 11am to 1pmNew
 $3,475,000Active3 beds 3 baths2,146 sq. ft.
$3,475,000Active3 beds 3 baths2,146 sq. ft.190 Marlborough #A, Boston, MA 02116
MLS# 73476392Listed by: Sampson Realty Group - Open Sat, 12 to 1:30pmNew
 $765,000Active2 beds 3 baths1,379 sq. ft.
$765,000Active2 beds 3 baths1,379 sq. ft.243 Condor St #4, Boston, MA 02128
MLS# 73476332Listed by: Compass - Open Sat, 11am to 12:30pmNew
 $929,000Active4 beds 3 baths2,013 sq. ft.
$929,000Active4 beds 3 baths2,013 sq. ft.142 Birch St, Boston, MA 02131
MLS# 73476246Listed by: Compass

