202 Maverick St #302, Boston, MA 02128
Local realty services provided by:Better Homes and Gardens Real Estate The Shanahan Group
202 Maverick St #302,Boston, MA 02128
$895,000
- 2 Beds
- 2 Baths
- 1,090 sq. ft.
- Condominium
- Active
Listed by:the gillach group
Office:william raveis r. e. & home services
MLS#:73426124
Source:MLSPIN
Price summary
- Price:$895,000
- Price per sq. ft.:$821.1
- Monthly HOA dues:$580
About this home
Sophisticated light-filled condo in the heart of East Boston’s Jeffries Point! Elevator, deeded garage parking & smart features offer modern convenience, while curated designer upgrades deliver undeniable high style. Inside, a fabulous open floor plan shines with custom built-ins framing a chic fireplace & mantle, seamlessly integrated Sonos sound & designer kitchen featuring a large central island, sleek quartz counters backsplash & stainless appliances. The primary suite impresses with custom storage, cozy window seat, and spa-like bath with custom tile and walk-in shower. The 2nd bedroom doubles effortlessly as an office or guest retreat with built-in storage and queen Murphy bed. In-unit laundry, bespoke storage solutions & motorized Hunter Douglas blinds throughout, keyless entry, video intercom, pet wash, and bike storage. Top it off with a roof deck for every season—gas fire pit, grill, and sweeping city views—minutes to downtown, Logan, Blue Line, Piers Park, dining, and more!
Contact an agent
Home facts
- Year built:2020
- Listing ID #:73426124
- Updated:October 25, 2025 at 10:41 AM
Rooms and interior
- Bedrooms:2
- Total bathrooms:2
- Full bathrooms:2
- Living area:1,090 sq. ft.
Heating and cooling
- Cooling:1 Cooling Zone, Central Air, Unit Control
- Heating:Forced Air, Natural Gas
Structure and exterior
- Roof:Rubber
- Year built:2020
- Building area:1,090 sq. ft.
- Lot area:0.18 Acres
Schools
- High school:Bps
- Middle school:Bps
- Elementary school:Bps
Utilities
- Water:Public
- Sewer:Public Sewer
Finances and disclosures
- Price:$895,000
- Price per sq. ft.:$821.1
- Tax amount:$5,324 (2025)
New listings near 202 Maverick St #302
- Open Sun, 12 to 2pmNew
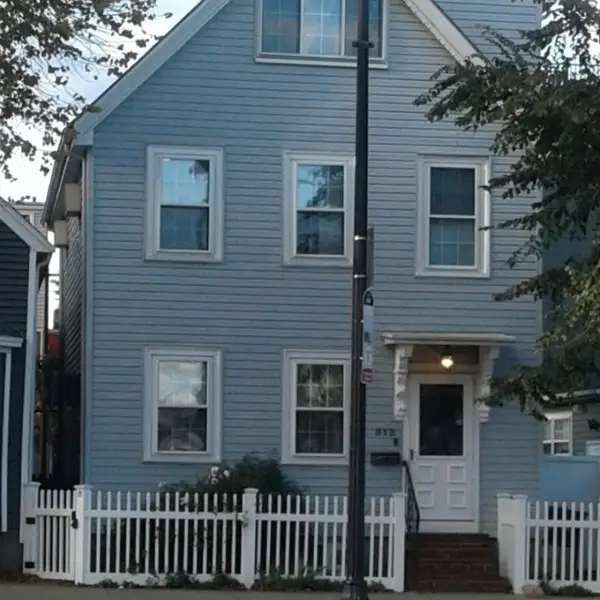 $809,900Active4 beds 2 baths1,512 sq. ft.
$809,900Active4 beds 2 baths1,512 sq. ft.512 Bennington Street, Boston, MA 02128
MLS# 73447817Listed by: Advantage Realty & Rentals - New
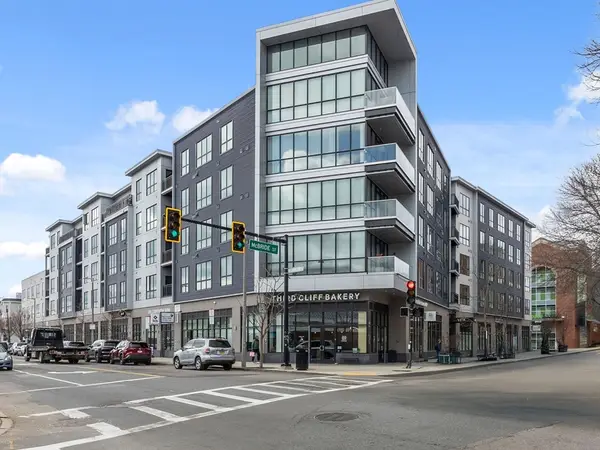 $665,000Active1 beds 1 baths848 sq. ft.
$665,000Active1 beds 1 baths848 sq. ft.3531 Washington St #419, Boston, MA 02130
MLS# 73447793Listed by: East Coast Realty, Inc. - Open Mon, 12 to 1pmNew
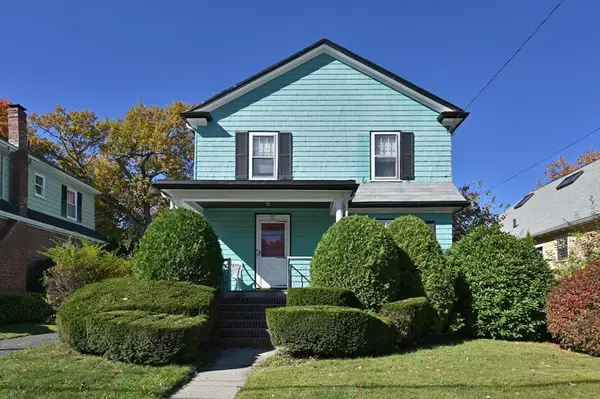 $499,900Active3 beds 2 baths1,450 sq. ft.
$499,900Active3 beds 2 baths1,450 sq. ft.73 Woodard Rd, Boston, MA 02132
MLS# 73447773Listed by: Leading Edge Real Estate - Open Sun, 12:30 to 2pmNew
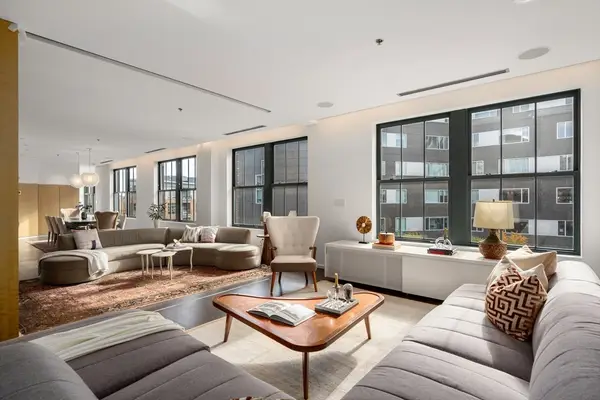 $2,600,000Active3 beds 4 baths2,603 sq. ft.
$2,600,000Active3 beds 4 baths2,603 sq. ft.9 W Broadway #618, Boston, MA 02127
MLS# 73447640Listed by: Coldwell Banker Realty - Milton - Open Sun, 12 to 1:30pmNew
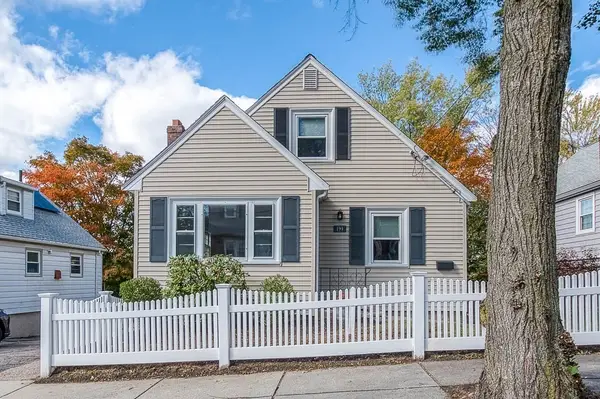 $675,000Active4 beds 2 baths1,302 sq. ft.
$675,000Active4 beds 2 baths1,302 sq. ft.191 Glenellen Rd, Boston, MA 02132
MLS# 73447685Listed by: Vogt Realty Group - Open Sun, 11am to 12:30pmNew
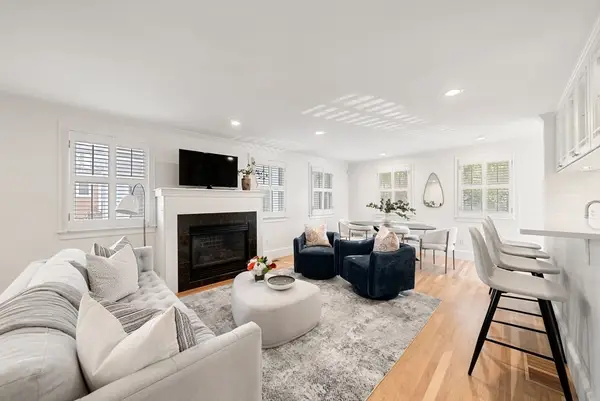 $1,200,000Active2 beds 2 baths1,204 sq. ft.
$1,200,000Active2 beds 2 baths1,204 sq. ft.6 Lincoln Place #6, Boston, MA 02129
MLS# 73447607Listed by: Gibson Sotheby's International Realty - New
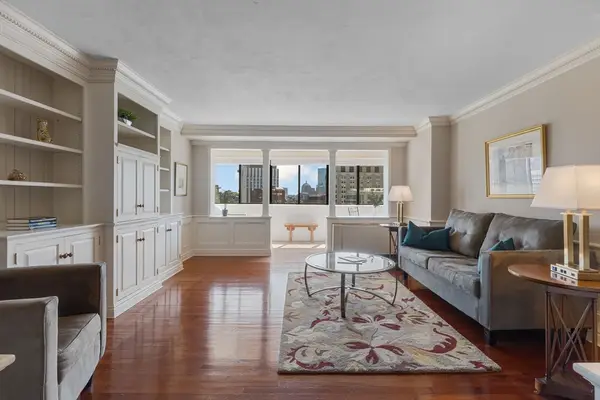 $1,595,000Active3 beds 3 baths2,128 sq. ft.
$1,595,000Active3 beds 3 baths2,128 sq. ft.6 Whittier Pl #14N&O, Boston, MA 02114
MLS# 73447629Listed by: Keller Williams Realty Boston-Metro | Back Bay - Open Sun, 11am to 1pmNew
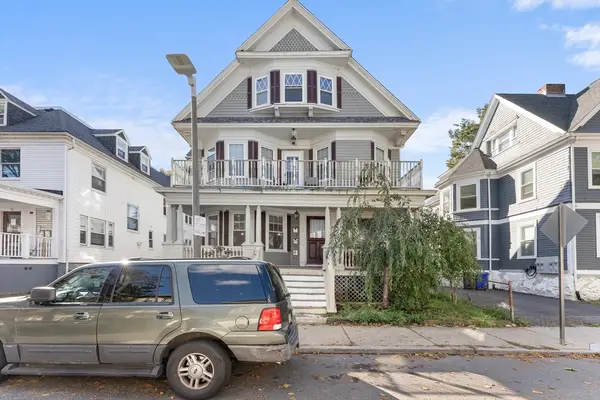 $419,999Active2 beds 1 baths1,167 sq. ft.
$419,999Active2 beds 1 baths1,167 sq. ft.9 Abbotsford St #1, Boston, MA 02121
MLS# 73447608Listed by: Town Hall Realty, Inc. - New
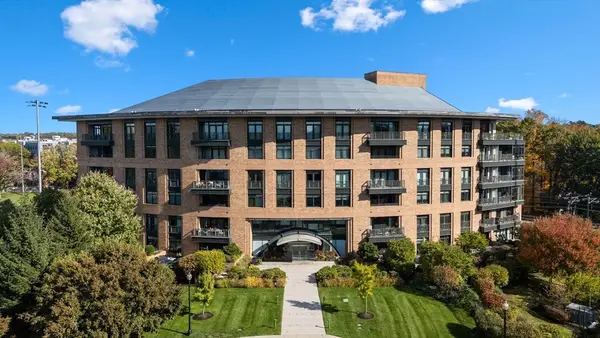 $1,349,000Active2 beds 2 baths1,347 sq. ft.
$1,349,000Active2 beds 2 baths1,347 sq. ft.2400 Beacon St #112, Boston, MA 02467
MLS# 73447555Listed by: Coldwell Banker Realty - Newton - Open Sun, 11:30am to 1pmNew
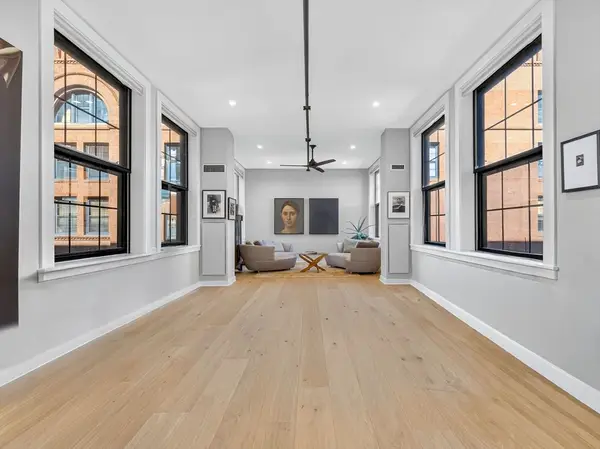 $1,200,000Active3 beds 2 baths1,931 sq. ft.
$1,200,000Active3 beds 2 baths1,931 sq. ft.1245 Adams St #B406, Boston, MA 02124
MLS# 73447560Listed by: Compass
