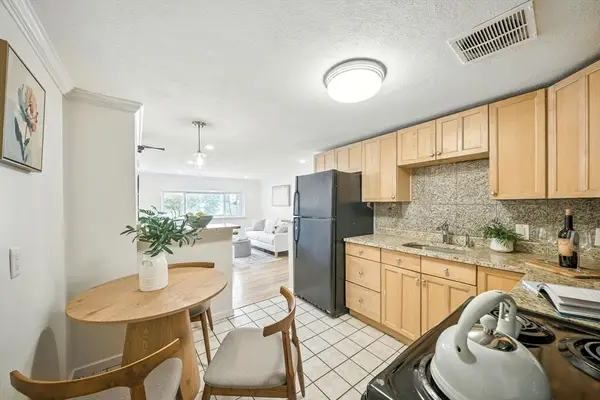23 Winship Street #2, Boston, MA 02135
Local realty services provided by:Better Homes and Gardens Real Estate The Masiello Group
23 Winship Street #2,Boston, MA 02135
$1,299,999
- 4 Beds
- 3 Baths
- 2,221 sq. ft.
- Condominium
- Active
Listed by: james chao, james chao
Office: rtn realty advisors llc.
MLS#:73429719
Source:MLSPIN
Price summary
- Price:$1,299,999
- Price per sq. ft.:$585.32
- Monthly HOA dues:$135
About this home
Unit 2 at 23 Winship St. offers a unique opportunity for investors, savvy college parents, and multi-generational families seeking versatility and income potential in Boston’s desirable Brighton area. With 4 beds, 2.5 baths, and 2,221 sq. ft. spread across 3 levels—plus a spacious, ADU-ready, unfinished walkout basement w/high ceilings—the property promises multiple value-add strategies. Income-diversified townhomes of this caliber are exceptionally rare in Brighton. This southern-exposed, sun-drenched unit has the size and livability of a single-family home. Featuring hardwood floors, crown mouldings, ample closet space, two-zone climate control, a large backyard and deck, 2nd-floor laundry, 2 parking spots, updated water heater, low HOA fees, a chef’s kitchen w/ granite counters, and a top-floor primary suite. Move-in ready and close to universities, dining, shopping, Mass Pike rt. 90, and public transportation—combine income, space, and location for smart living and investment.
Contact an agent
Home facts
- Year built:2010
- Listing ID #:73429719
- Updated:November 14, 2025 at 10:02 PM
Rooms and interior
- Bedrooms:4
- Total bathrooms:3
- Full bathrooms:2
- Half bathrooms:1
- Living area:2,221 sq. ft.
Heating and cooling
- Cooling:2 Cooling Zones, Central Air
- Heating:Central, Forced Air, Natural Gas
Structure and exterior
- Roof:Shingle
- Year built:2010
- Building area:2,221 sq. ft.
- Lot area:0.17 Acres
Utilities
- Water:Public
- Sewer:Public Sewer
Finances and disclosures
- Price:$1,299,999
- Price per sq. ft.:$585.32
- Tax amount:$1,151,113 (2025)
New listings near 23 Winship Street #2
- Open Sat, 11am to 12pmNew
 $315,000Active2 beds 1 baths575 sq. ft.
$315,000Active2 beds 1 baths575 sq. ft.2 Lagrange Street #4A, Boston, MA 02132
MLS# 73453488Listed by: Longwood Residential, LLC - New
 $359,000Active0.07 Acres
$359,000Active0.07 Acres5 Glenburne St, Boston, MA 02124
MLS# 73453752Listed by: DMG Brokerage, LLC - Open Sat, 11am to 12:30pmNew
 $799,000Active3 beds 2 baths1,605 sq. ft.
$799,000Active3 beds 2 baths1,605 sq. ft.47 Roslin Street #ONE, Boston, MA 02124
MLS# 73453802Listed by: Compass - Open Sat, 11:30am to 1pmNew
 $679,000Active2 beds 2 baths1,161 sq. ft.
$679,000Active2 beds 2 baths1,161 sq. ft.76 Potomac Street, Boston, MA 02132
MLS# 73453842Listed by: Insight Realty Group, Inc. - Open Sat, 12 to 1:30pmNew
 $4,795,000Active3 beds 3 baths2,781 sq. ft.
$4,795,000Active3 beds 3 baths2,781 sq. ft.357-359 Beacon St #2, Boston, MA 02116
MLS# 73453846Listed by: Compass - Open Sun, 11am to 1pmNew
 $2,100,000Active9 beds 6 baths3,396 sq. ft.
$2,100,000Active9 beds 6 baths3,396 sq. ft.24 Buttonwood Street, Boston, MA 02125
MLS# 73453890Listed by: Compass - New
 $6,900,000Active4 beds 4 baths4,093 sq. ft.
$6,900,000Active4 beds 4 baths4,093 sq. ft.190 Marlborough #C, Boston, MA 02116
MLS# 73453894Listed by: Sampson Realty Group - Open Sat, 11am to 12:30pmNew
 $419,900Active1 beds 1 baths445 sq. ft.
$419,900Active1 beds 1 baths445 sq. ft.41 Worcester Square #4, Boston, MA 02118
MLS# 73453945Listed by: Redfin Corp. - Open Sat, 11:30am to 1pmNew
 $1,139,000Active3 beds 3 baths1,495 sq. ft.
$1,139,000Active3 beds 3 baths1,495 sq. ft.175 School St #2, Boston, MA 02130
MLS# 73453976Listed by: Focus Real Estate - Open Sat, 11:30am to 1pmNew
 $529,000Active1 beds 1 baths726 sq. ft.
$529,000Active1 beds 1 baths726 sq. ft.47 Condor #202, Boston, MA 02128
MLS# 73454020Listed by: Marc Savatsky
