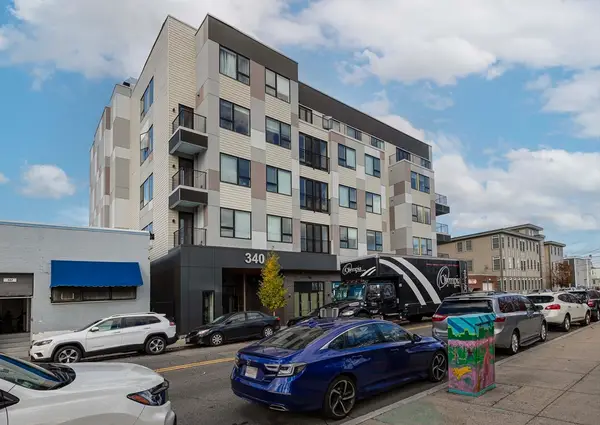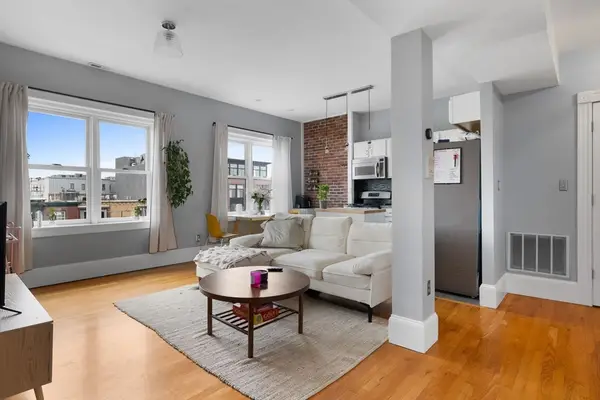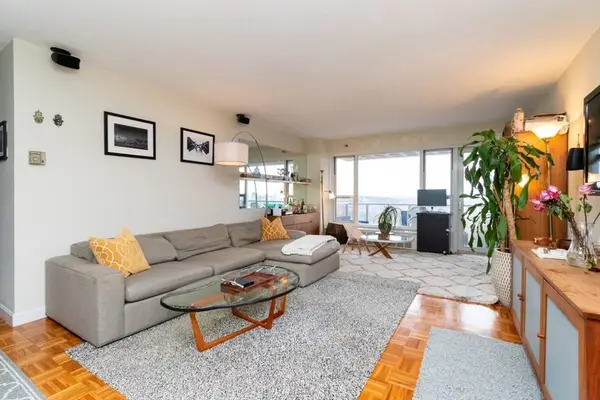25 Beaver Place #25, Boston, MA 02108
Local realty services provided by:Better Homes and Gardens Real Estate The Shanahan Group
25 Beaver Place #25,Boston, MA 02108
$8,750,000
- 3 Beds
- 4 Baths
- 4,442 sq. ft.
- Condominium
- Active
Listed by: marc denoia
Office: re/max real estate center
MLS#:73441890
Source:MLSPIN
Price summary
- Price:$8,750,000
- Price per sq. ft.:$1,969.83
- Monthly HOA dues:$1,475
About this home
METICULOUSLY MAINTAINED CONDO . .Located on Flat of the Hill, overlooking Public Garden, this inviting 4,442 SF duplex home (1st/parlor), has 3 beds, 3.5 baths, 2 private entrances, 4 PKG. SPOTS (2 garage, 2 outside). Feels like a single family home, with fewer sets of stairs. On the 1st floor, there's a comfortable foyer with distinctively-designed FP, stone floors. Off this entrance, there are 3 en suite bedrooms. Outside is a private terrace/pergola (gas grille), garden. Sweeping, curved staircase with wooden/wrought-iron banister leads to graciously proportioned parlor-level rooms incl. living/formal dining. Open-concept kitchen/family room is ideal for every day dining/larger gatherings.~10' ceilings, oversized windows, 2 window seats, 3 add'l. gas FPs. 1/2 bath. Living/dining overlook Public Garden, offering a rare connection to Boston's treasured greenspace, "The Emerald Necklace." ~30 ft. mud room for golf clubs, skis, bikes. Triple-wide home, spans ~60 ft. 4 gas FPs. C/A, W/
Contact an agent
Home facts
- Year built:1917
- Listing ID #:73441890
- Updated:November 27, 2025 at 11:44 AM
Rooms and interior
- Bedrooms:3
- Total bathrooms:4
- Full bathrooms:3
- Half bathrooms:1
- Living area:4,442 sq. ft.
Heating and cooling
- Cooling:5 Cooling Zones, Central Air
- Heating:Central
Structure and exterior
- Year built:1917
- Building area:4,442 sq. ft.
- Lot area:0.23 Acres
Utilities
- Water:Public
- Sewer:Public Sewer
Finances and disclosures
- Price:$8,750,000
- Price per sq. ft.:$1,969.83
- Tax amount:$72,241 (2026)
New listings near 25 Beaver Place #25
- New
 $825,000Active2 beds 2 baths903 sq. ft.
$825,000Active2 beds 2 baths903 sq. ft.100 Lincoln Street #306, Boston, MA 02135
MLS# 73457886Listed by: Charlesgate Realty Group, llc - New
 $20,000,000Active70 beds 44 baths33,524 sq. ft.
$20,000,000Active70 beds 44 baths33,524 sq. ft.340 Bremen Street, Boston, MA 02128
MLS# 73457868Listed by: CBRE, Inc - Open Sat, 12 to 1:30pmNew
 $750,000Active3 beds 2 baths950 sq. ft.
$750,000Active3 beds 2 baths950 sq. ft.705 Massachusetts Ave., #8, Boston, MA 02118
MLS# 73457872Listed by: Compass - Open Sun, 11:30am to 1pmNew
 $509,000Active2 beds 1 baths1,130 sq. ft.
$509,000Active2 beds 1 baths1,130 sq. ft.111 Perkins Street #282, Boston, MA 02130
MLS# 73457829Listed by: William Raveis R. E. & Home Services - New
 $675,000Active6 beds 2 baths2,606 sq. ft.
$675,000Active6 beds 2 baths2,606 sq. ft.73 Stanton St, Boston, MA 02124
MLS# 73457730Listed by: eXp Realty - Open Sat, 10am to 12pmNew
 $699,000Active6 beds 2 baths3,234 sq. ft.
$699,000Active6 beds 2 baths3,234 sq. ft.15-17 W Selden St, Boston, MA 02126
MLS# 73457737Listed by: AVX Realty LLC - Open Sat, 1 to 2pmNew
 $379,000Active1 beds 1 baths845 sq. ft.
$379,000Active1 beds 1 baths845 sq. ft.111 Perkins Street #121, Boston, MA 02130
MLS# 73457736Listed by: William Raveis R. E. & Home Services - New
 $3,190,000Active2 beds 3 baths1,667 sq. ft.
$3,190,000Active2 beds 3 baths1,667 sq. ft.240 Devonshire Street #4208, Boston, MA 02110
MLS# 73457599Listed by: MP Boston Marketing LLC - New
 $2,900,000Active8 beds 3 baths3,996 sq. ft.
$2,900,000Active8 beds 3 baths3,996 sq. ft.55 South St, Boston, MA 02130
MLS# 73457609Listed by: eXp Realty - New
 $120,000Active1 beds 1 baths585 sq. ft.
$120,000Active1 beds 1 baths585 sq. ft.135 Havre #4, Boston, MA 02128
MLS# 73457504Listed by: Prime Property Group
