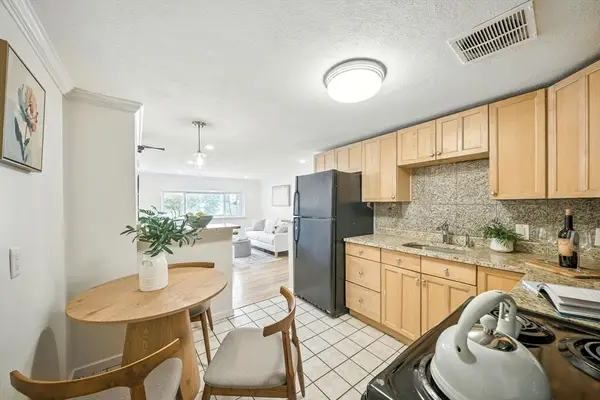274 Beacon Street #8R, Boston, MA 02116
Local realty services provided by:Better Homes and Gardens Real Estate The Shanahan Group
274 Beacon Street #8R,Boston, MA 02116
$2,200,000
- 2 Beds
- 2 Baths
- 1,890 sq. ft.
- Co-op
- Active
Listed by: rikki conley
Office: gibson sotheby's international realty
MLS#:73391361
Source:MLSPIN
Price summary
- Price:$2,200,000
- Price per sq. ft.:$1,164.02
- Monthly HOA dues:$5,924
About this home
WATER VIEWS on 3 sides!! Plus City View on a 4th side! Prestigious Back Bay Address! Classic elegance meets modern comfort in this stunning 2-bedroom + den corner unit with sweeping panoramic views. Offering nearly 1,900 sq ft of single-floor living, this sun-drenched residence features grand proportions, high ceilings, intricate moldings, and three exposures with magnificent river vistas. Located in one of Back Bay’s most desirable landmark CO-OP buildings, residents enjoy white-glove service with a concierge, elevator, and superintendent. The eat-in kitchen is outfitted with a premium Viking 6-burner gas range and ample space for casual dining. With 2 full bathrooms, a versatile den, and direct access to parking, this 100% owner-occupied, professionally managed building offers the security and serenity of truly refined city living—just steps from the very best of Back Bay. Close to restaurants, shops and transportation! Not to be missed! Incredible Price per square foot for the city!
Contact an agent
Home facts
- Year built:1929
- Listing ID #:73391361
- Updated:November 15, 2025 at 11:24 AM
Rooms and interior
- Bedrooms:2
- Total bathrooms:2
- Full bathrooms:2
- Living area:1,890 sq. ft.
Heating and cooling
- Cooling:2 Cooling Zones, Central Air
- Heating:Central
Structure and exterior
- Year built:1929
- Building area:1,890 sq. ft.
Utilities
- Water:Public
- Sewer:Public Sewer
Finances and disclosures
- Price:$2,200,000
- Price per sq. ft.:$1,164.02
New listings near 274 Beacon Street #8R
- New
 $725,000Active6 beds 3 baths3,104 sq. ft.
$725,000Active6 beds 3 baths3,104 sq. ft.51 Saint James St, Boston, MA 02119
MLS# 73455203Listed by: Henry RE - New
 $1,379,900Active6 beds 3 baths3,231 sq. ft.
$1,379,900Active6 beds 3 baths3,231 sq. ft.623 E 3rd St, Boston, MA 02127
MLS# 73455186Listed by: Jeff McDowell Realty LLC - Open Sat, 11am to 12pmNew
 $315,000Active2 beds 1 baths575 sq. ft.
$315,000Active2 beds 1 baths575 sq. ft.2 Lagrange Street #4A, Boston, MA 02132
MLS# 73453488Listed by: Longwood Residential, LLC - New
 $359,000Active0.07 Acres
$359,000Active0.07 Acres5 Glenburne St, Boston, MA 02124
MLS# 73453752Listed by: DMG Brokerage, LLC - Open Sat, 11am to 12:30pmNew
 $799,000Active3 beds 2 baths1,605 sq. ft.
$799,000Active3 beds 2 baths1,605 sq. ft.47 Roslin Street #ONE, Boston, MA 02124
MLS# 73453802Listed by: Compass - Open Sun, 12 to 1:30pmNew
 $679,000Active2 beds 2 baths1,161 sq. ft.
$679,000Active2 beds 2 baths1,161 sq. ft.76 Potomac Street, Boston, MA 02132
MLS# 73453842Listed by: Insight Realty Group, Inc. - Open Sat, 12 to 1:30pmNew
 $4,795,000Active3 beds 3 baths2,781 sq. ft.
$4,795,000Active3 beds 3 baths2,781 sq. ft.357-359 Beacon St #2, Boston, MA 02116
MLS# 73453846Listed by: Compass - Open Sun, 11am to 1pmNew
 $2,100,000Active9 beds 6 baths3,396 sq. ft.
$2,100,000Active9 beds 6 baths3,396 sq. ft.24 Buttonwood Street, Boston, MA 02125
MLS# 73453890Listed by: Compass - New
 $6,900,000Active4 beds 4 baths4,093 sq. ft.
$6,900,000Active4 beds 4 baths4,093 sq. ft.190 Marlborough #C, Boston, MA 02116
MLS# 73453894Listed by: Sampson Realty Group - Open Sun, 1 to 3pmNew
 $1,024,900Active6 beds 3 baths2,609 sq. ft.
$1,024,900Active6 beds 3 baths2,609 sq. ft.79 W Cottage St, Boston, MA 02125
MLS# 73453925Listed by: Lillian Montalto Signature Properties
