29 Eden St #3, Boston, MA 02129
Local realty services provided by:Better Homes and Gardens Real Estate The Masiello Group
29 Eden St #3,Boston, MA 02129
$529,000
- 1 Beds
- 1 Baths
- 615 sq. ft.
- Condominium
- Active
Listed by: doug hills
Office: compass
MLS#:73443839
Source:MLSPIN
Price summary
- Price:$529,000
- Price per sq. ft.:$860.16
- Monthly HOA dues:$171
About this home
Tucked away on a quiet, tree-lined street, this sun-filled second-floor condo blends classic Charlestown character with modern comfort. Step inside to find an inviting open layout where natural light pours in, highlighting exposed brick and warm bamboo floors. The primary bedroom offers a peaceful retreat with a generous closet and leafy views. Enjoy the neighborhood at your doorstep - down the street, the newly renovated Edwards Playground is perfect for morning strolls or playtime with your pet, while local cafés, restaurants, and Whole Foods are all just a short walk away. Recent upgrades deliver peace of mind and efficiency, including a new roof (2021), a gas boiler and hot water heater (2024), and fresh paint throughout. Whether you’re searching for your first city home or a smart investment, this condo offers timeless appeal in one of Charlestown’s most charming and vibrant communities.
Contact an agent
Home facts
- Year built:1900
- Listing ID #:73443839
- Updated:December 17, 2025 at 01:34 PM
Rooms and interior
- Bedrooms:1
- Total bathrooms:1
- Full bathrooms:1
- Living area:615 sq. ft.
Heating and cooling
- Cooling:Window Unit(s)
- Heating:Baseboard
Structure and exterior
- Roof:Rubber
- Year built:1900
- Building area:615 sq. ft.
Utilities
- Water:Public
- Sewer:Public Sewer
Finances and disclosures
- Price:$529,000
- Price per sq. ft.:$860.16
- Tax amount:$5,366 (2025)
New listings near 29 Eden St #3
- New
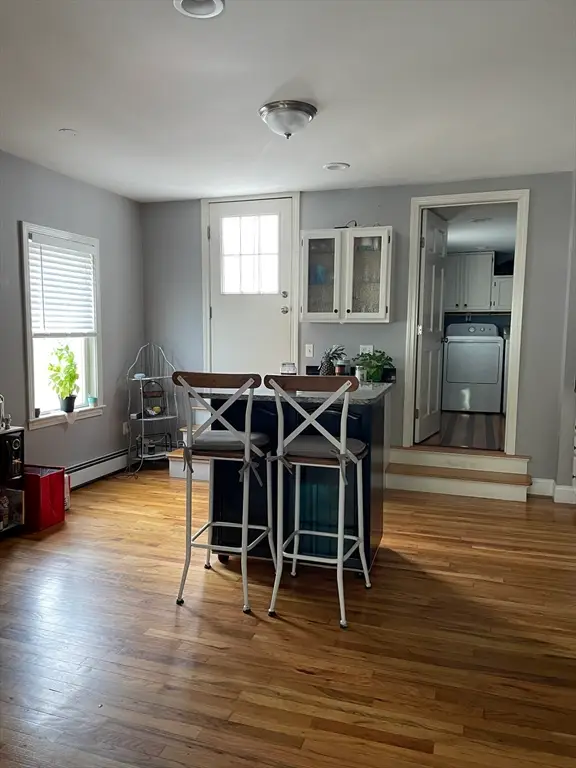 $1,085,000Active3 beds 3 baths1,352 sq. ft.
$1,085,000Active3 beds 3 baths1,352 sq. ft.479 E Sixth St, Boston, MA 02127
MLS# 73462981Listed by: The Galvin Group, LLC - Open Sat, 11am to 1pmNew
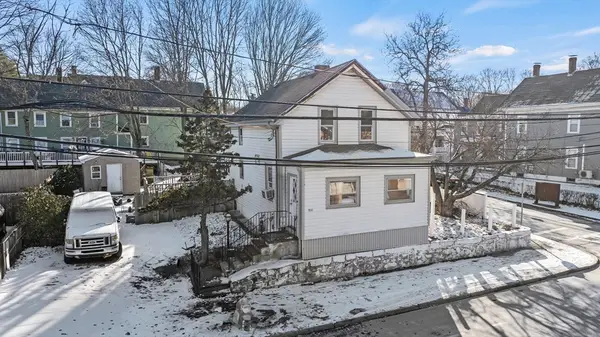 $525,000Active3 beds 2 baths1,134 sq. ft.
$525,000Active3 beds 2 baths1,134 sq. ft.722 Truman Hwy, Boston, MA 02136
MLS# 73462958Listed by: The Simply Sold Realty Co. - New
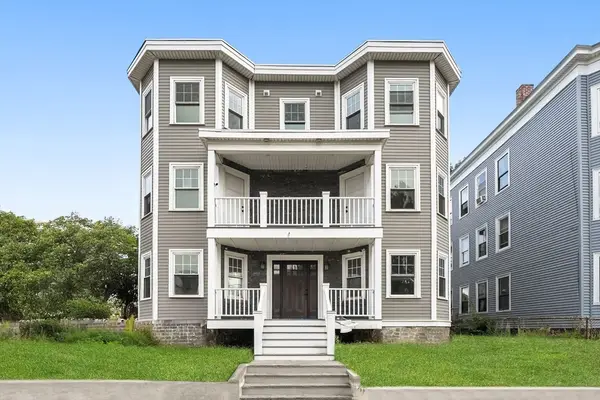 $589,900Active2 beds 2 baths909 sq. ft.
$589,900Active2 beds 2 baths909 sq. ft.679-683 Columbia Rd #4, Boston, MA 02125
MLS# 73462949Listed by: The Aland Realty Group LLC - Open Sun, 12 to 2pmNew
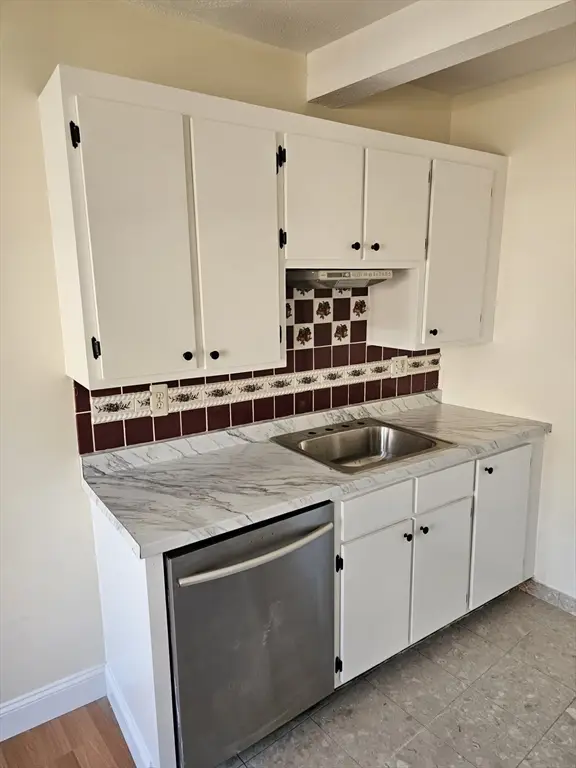 $450,000Active2 beds 1 baths576 sq. ft.
$450,000Active2 beds 1 baths576 sq. ft.7 Cypress Rd #703, Boston, MA 02135
MLS# 73462917Listed by: Homes-R-Us Realty of MA, Inc. - New
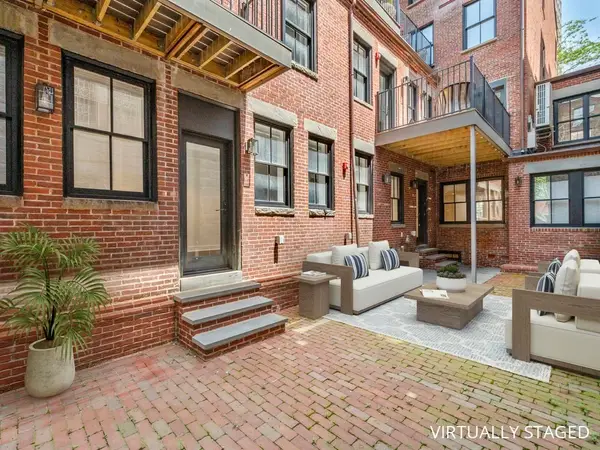 $1,870,000Active3 beds 3 baths2,128 sq. ft.
$1,870,000Active3 beds 3 baths2,128 sq. ft.33-35 Bowdoin Street #1, Boston, MA 02114
MLS# 73462924Listed by: Gibson Sotheby's International Realty - New
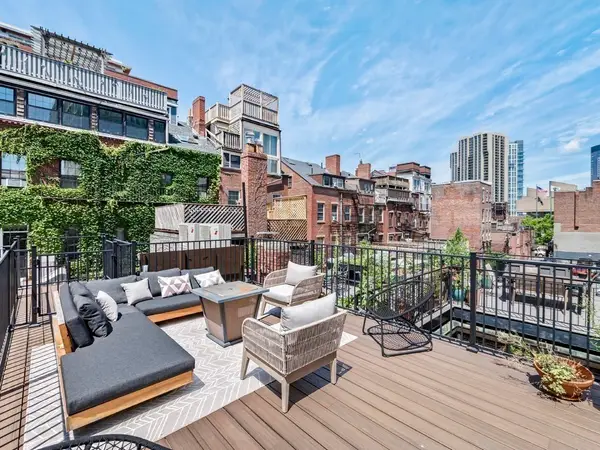 $2,695,000Active3 beds 4 baths2,541 sq. ft.
$2,695,000Active3 beds 4 baths2,541 sq. ft.33-35 Bowdoin Street #3, Boston, MA 02114
MLS# 73462925Listed by: Gibson Sotheby's International Realty - New
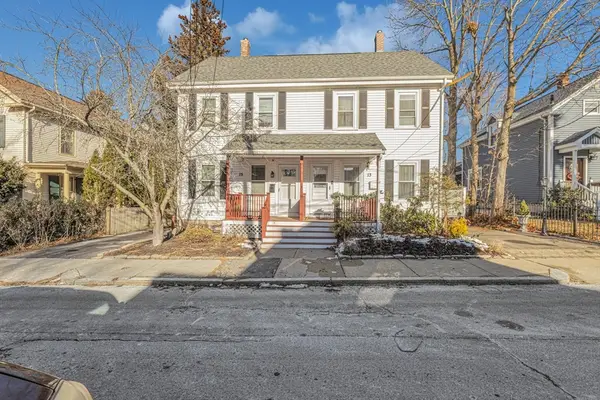 $525,000Active4 beds 1 baths1,390 sq. ft.
$525,000Active4 beds 1 baths1,390 sq. ft.13 Winslow #13, Boston, MA 02136
MLS# 73462897Listed by: Insight Realty Group, Inc. - New
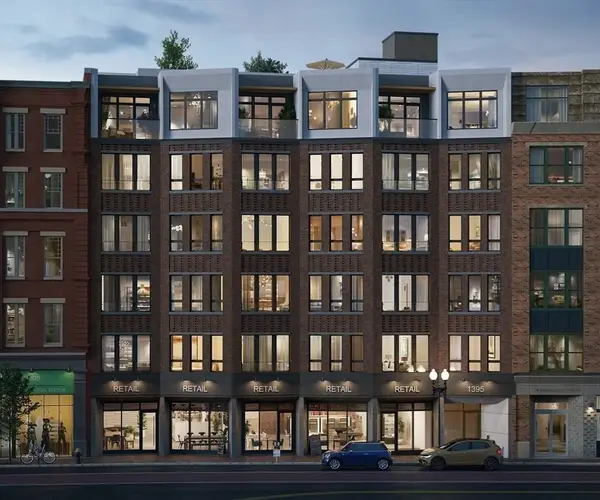 $1,425,000Active2 beds 2 baths1,028 sq. ft.
$1,425,000Active2 beds 2 baths1,028 sq. ft.1395 Washington Street #202, Boston, MA 02118
MLS# 73462812Listed by: Compass - New
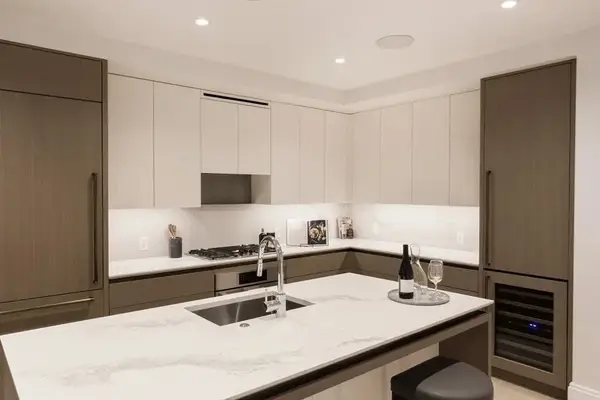 $929,000Active1 beds 1 baths751 sq. ft.
$929,000Active1 beds 1 baths751 sq. ft.370-380 Harrison Ave #1004, Boston, MA 02118
MLS# 73462813Listed by: Compass - Open Sun, 11:30am to 1pmNew
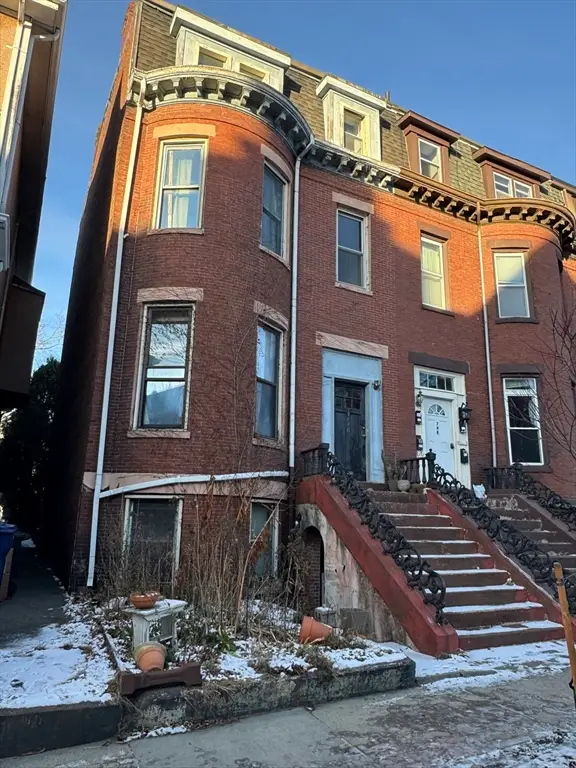 $1,499,000Active4 beds 4 baths2,406 sq. ft.
$1,499,000Active4 beds 4 baths2,406 sq. ft.746 E 4th St, Boston, MA 02127
MLS# 73462772Listed by: Rooney Real Estate, LLC
