290 North St #4, Boston, MA 02113
Local realty services provided by:Better Homes and Gardens Real Estate The Masiello Group
290 North St #4,Boston, MA 02113
$1,250,000
- 1 Beds
- 3 Baths
- 1,446 sq. ft.
- Condominium
- Active
Listed by: cutter luxe living, jessica ferris
Office: cutter luxe living llc
MLS#:73352296
Source:MLSPIN
Price summary
- Price:$1,250,000
- Price per sq. ft.:$864.45
About this home
Experience the best of urban living with a PRIVATE roof deck featuring not to be missed Boston views, ideal for relaxing or entertaining. Welcome to this charming penthouse offering 1,446sqft located in the sought-after North End of Boston. Inside, you'll be welcomed by an expansive, open-concept floor plan that is flooded with natural light from the abundance of large windows and skylights throughout the home. The tall ceilings amplify the spaciousness of this remarkable penthouse. Renovated in 2017 the sleek, modern finishes throughout highlight the attention to detail and craftsmanship that has gone into creating this residence. Featuring oversized 1 bedroom and 3 bathrooms, 3 outdoor patios, 2 floor condo living offering plenty of space and privacy for relaxation or work from home. Plus, enjoy the added benefit of a low HOA fee of $305 and shared storage in basement. With a prime location close to the waterfront, restaurants, and parks this is a true gem in the heart of Boston.
Contact an agent
Home facts
- Year built:1941
- Listing ID #:73352296
- Updated:November 21, 2025 at 11:48 AM
Rooms and interior
- Bedrooms:1
- Total bathrooms:3
- Full bathrooms:1
- Half bathrooms:2
- Living area:1,446 sq. ft.
Heating and cooling
- Cooling:Central Air
- Heating:Forced Air
Structure and exterior
- Year built:1941
- Building area:1,446 sq. ft.
Utilities
- Water:Public
- Sewer:Public Sewer
Finances and disclosures
- Price:$1,250,000
- Price per sq. ft.:$864.45
- Tax amount:$14,872 (2025)
New listings near 290 North St #4
- New
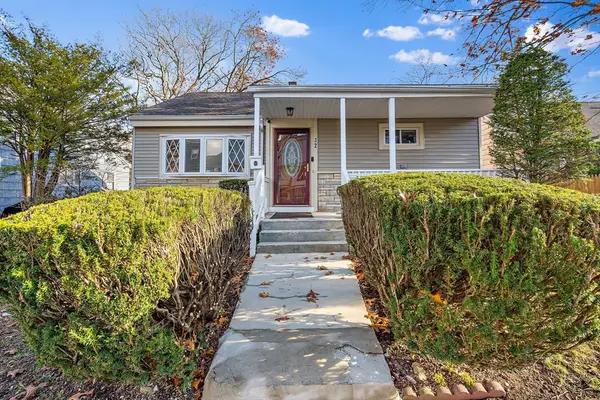 $630,000Active3 beds 2 baths968 sq. ft.
$630,000Active3 beds 2 baths968 sq. ft.32 Violet St, Boston, MA 02126
MLS# 73456959Listed by: Fort Hill Brokerage Group - Open Sat, 11:30am to 1pmNew
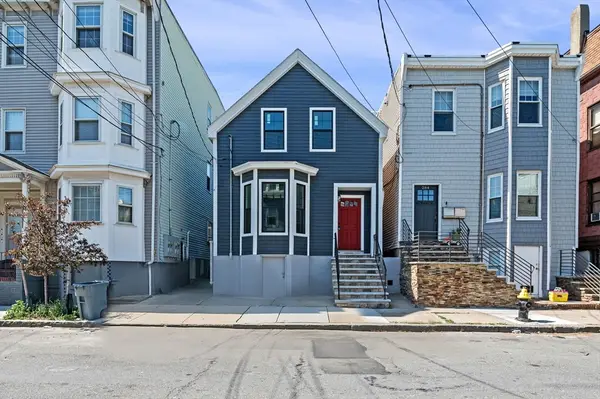 $449,000Active1 beds 1 baths712 sq. ft.
$449,000Active1 beds 1 baths712 sq. ft.278 Princeton Street #2, Boston, MA 02128
MLS# 73456921Listed by: Keller Williams Realty Boston-Metro | Back Bay - New
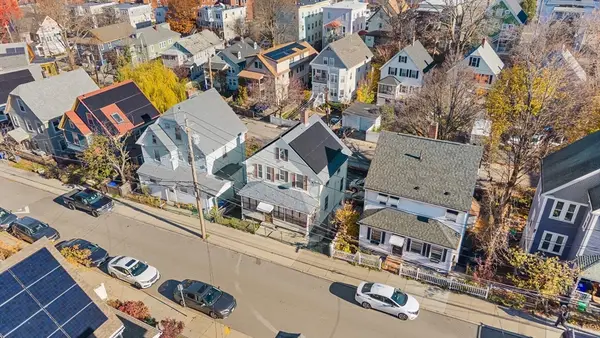 $985,000Active4 beds 3 baths2,264 sq. ft.
$985,000Active4 beds 3 baths2,264 sq. ft.11 Gay Head St, Boston, MA 02130
MLS# 73456855Listed by: Cameron Prestige, LLC - New
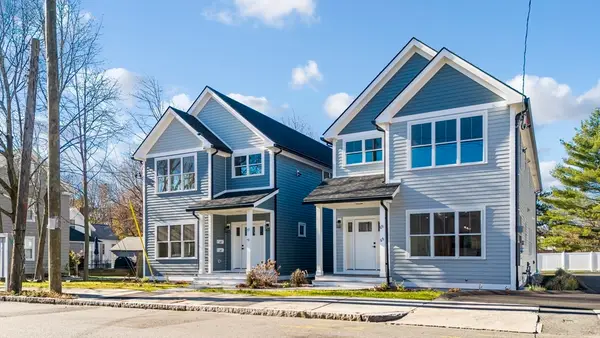 $749,000Active3 beds 2 baths1,540 sq. ft.
$749,000Active3 beds 2 baths1,540 sq. ft.71 Readville Street #A, Boston, MA 02136
MLS# 73456866Listed by: Keller Williams Realty - New
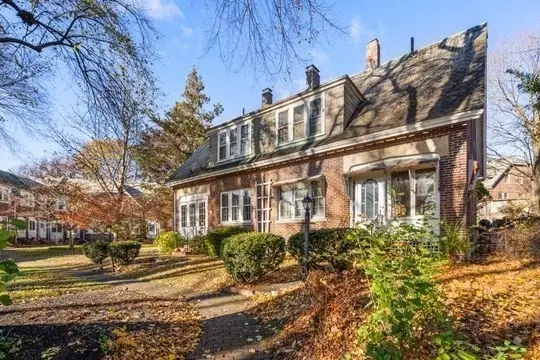 $620,000Active3 beds 1 baths1,120 sq. ft.
$620,000Active3 beds 1 baths1,120 sq. ft.50 Southbourne Road, Boston, MA 02130
MLS# 73456811Listed by: Hammond Residential Real Estate - Open Sat, 10:30am to 12:30pmNew
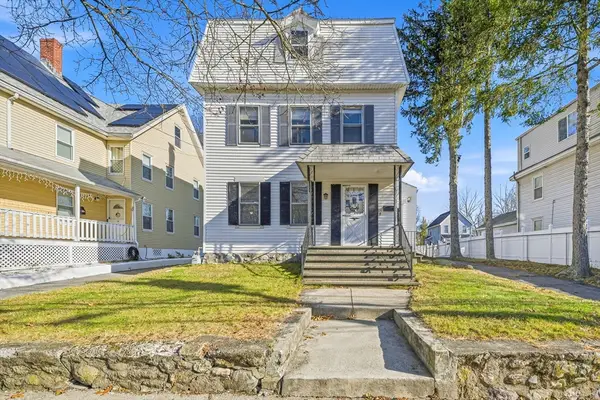 $749,866Active4 beds 2 baths1,934 sq. ft.
$749,866Active4 beds 2 baths1,934 sq. ft.114 Dana, Boston, MA 02136
MLS# 73456813Listed by: RE/MAX On the Charles - Open Sat, 1:30 to 2:30pmNew
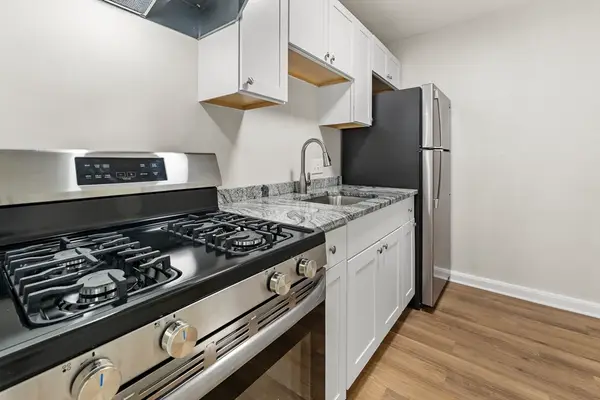 $254,900Active1 beds 1 baths435 sq. ft.
$254,900Active1 beds 1 baths435 sq. ft.175 Clare Ave #B3, Boston, MA 02136
MLS# 73456806Listed by: Stony Brook & Lennox Realty Advisors - Open Sat, 11am to 1pmNew
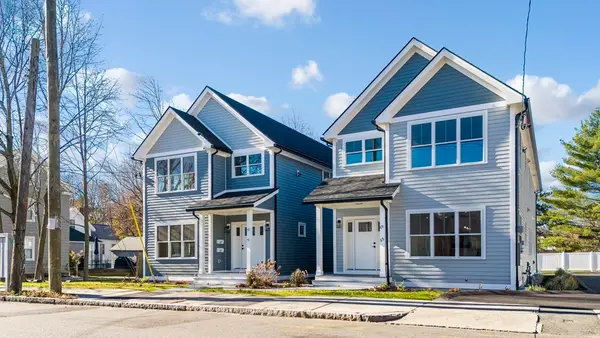 $749,000Active3 beds 2 baths1,540 sq. ft.
$749,000Active3 beds 2 baths1,540 sq. ft.69 Readville Street #A, Boston, MA 02136
MLS# 73456771Listed by: Keller Williams Realty - New
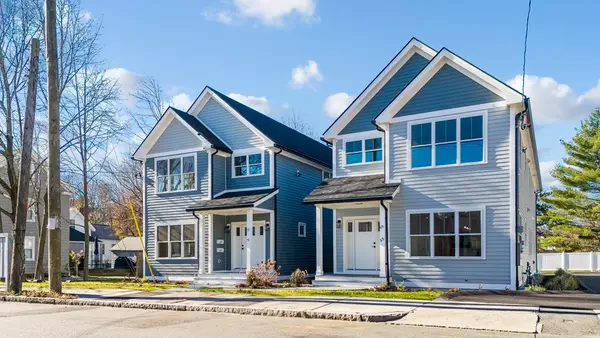 $779,000Active3 beds 2 baths1,610 sq. ft.
$779,000Active3 beds 2 baths1,610 sq. ft.71 Readville St #B, Boston, MA 02136
MLS# 73456783Listed by: Keller Williams Realty - Open Sun, 1 to 2:30pmNew
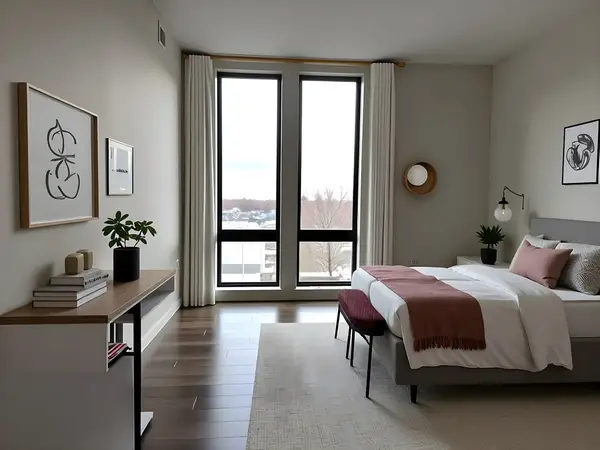 $879,000Active2 beds 2 baths903 sq. ft.
$879,000Active2 beds 2 baths903 sq. ft.100 Lincoln Street #507, Boston, MA 02135
MLS# 73456732Listed by: Charlesgate Realty Group, llc
