30 Fenway #2nd/3rd FL, Boston, MA 02215
Local realty services provided by:Better Homes and Gardens Real Estate The Shanahan Group
Listed by:betsy herald
Office:the charles realty
MLS#:73411726
Source:MLSPIN
Price summary
- Price:$2,995,000
- Price per sq. ft.:$996.67
- Monthly HOA dues:$1,235
About this home
Elegance, creativity and sunlight fill this one of a kind home just moments to all the best Boston has to offer: Newbury Street, The Symphony, The Comm Ave Mall, Longwood Medical and so much more! Be entranced by the ballroom with floor to ceiling windows and direct views of The Emerald Necklace Park and its river. This historic residence, designed by Alden & Harlow, abounds with glamorous features such as a one-of-a-kind oval living room with towering ceilings, wainscoting and a marble fireplace. The Grand Room is also adorned w/ a fireplace, french doors, intricate moldings and a wet bar/caterers kitchen. Winding stairs lead to a secluded private roof deck area ideal for the gardening enthusiast. The kitchen retains the cherished original glass cabinets and leads to the formal dining space with original glass china cabinets. Be surprised by special features such as a built in antique wall safe as a coat closet! Modern amenities include central AC, soaking tub, skylights and elevator.
Contact an agent
Home facts
- Year built:1895
- Listing ID #:73411726
- Updated:September 26, 2025 at 03:49 PM
Rooms and interior
- Bedrooms:3
- Total bathrooms:3
- Full bathrooms:3
- Living area:3,005 sq. ft.
Heating and cooling
- Cooling:3 Cooling Zones, Central Air
- Heating:Forced Air
Structure and exterior
- Roof:Rubber
- Year built:1895
- Building area:3,005 sq. ft.
Utilities
- Water:Public
- Sewer:Public Sewer
Finances and disclosures
- Price:$2,995,000
- Price per sq. ft.:$996.67
- Tax amount:$30,411 (2025)
New listings near 30 Fenway #2nd/3rd FL
- New
 $1,499,000Active2 beds 2 baths1,200 sq. ft.
$1,499,000Active2 beds 2 baths1,200 sq. ft.100 Lovejoy Wharf #8F, Boston, MA 02114
MLS# 73436191Listed by: TCC/ Lovejoy Wharf Condominums - New
 $899,000Active2 beds 2 baths1,076 sq. ft.
$899,000Active2 beds 2 baths1,076 sq. ft.340 W 2nd St #PH23, Boston, MA 02127
MLS# 73436197Listed by: Coldwell Banker Realty - Hingham - New
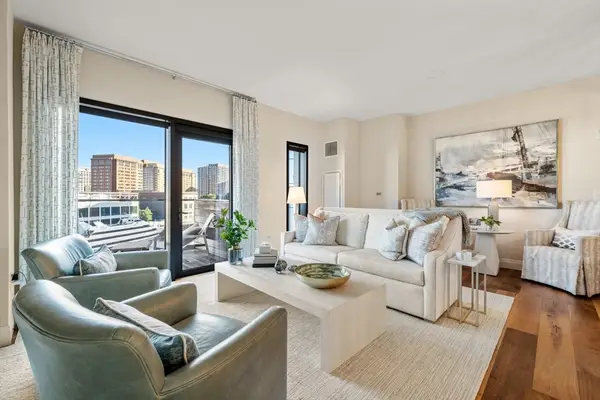 $1,699,000Active1 beds 2 baths969 sq. ft.
$1,699,000Active1 beds 2 baths969 sq. ft.300 Pier 4 Blvd #6L, Boston, MA 02110
MLS# 73436205Listed by: Compass - New
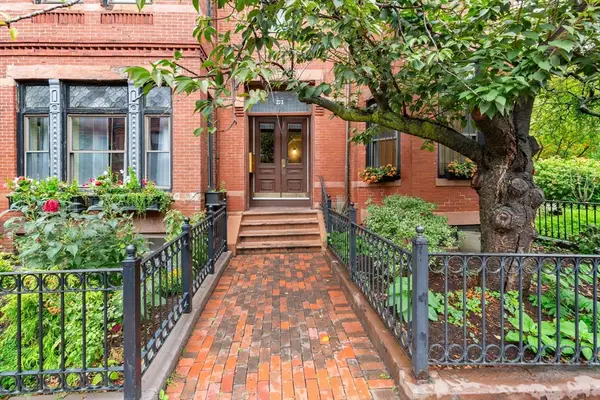 $700,000Active1 beds 1 baths639 sq. ft.
$700,000Active1 beds 1 baths639 sq. ft.231 W Newton St #3, Boston, MA 02116
MLS# 73436226Listed by: Gibson Sotheby's International Realty - New
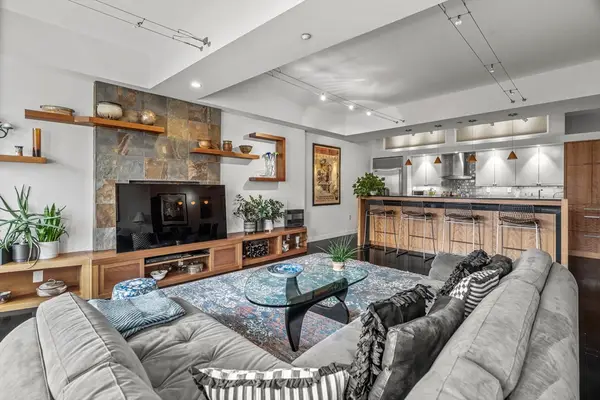 $1,799,000Active2 beds 2 baths1,669 sq. ft.
$1,799,000Active2 beds 2 baths1,669 sq. ft.1313 Washington St #605, Boston, MA 02118
MLS# 73436234Listed by: Keller Williams Realty Boston-Metro | Back Bay - New
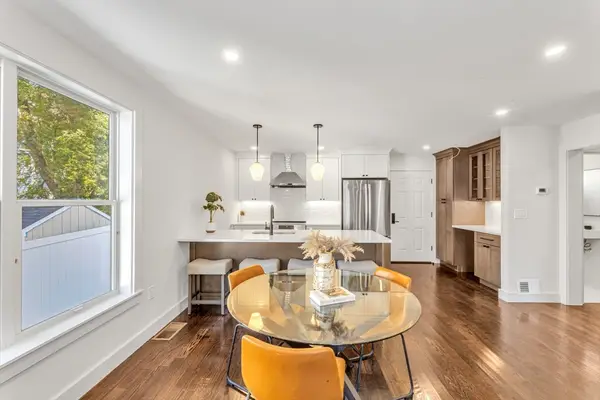 $699,000Active3 beds 4 baths4,804 sq. ft.
$699,000Active3 beds 4 baths4,804 sq. ft.1 Lyford Street, Boston, MA 02124
MLS# 73436235Listed by: Insight Realty Group, Inc. - New
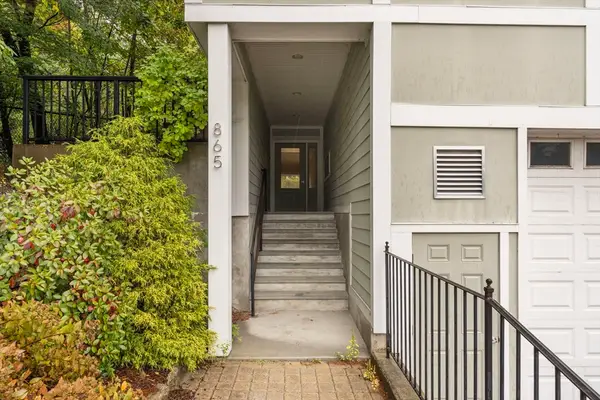 $749,000Active2 beds 2 baths1,404 sq. ft.
$749,000Active2 beds 2 baths1,404 sq. ft.865 Lagrange St #5, Boston, MA 02132
MLS# 73436237Listed by: Compass - New
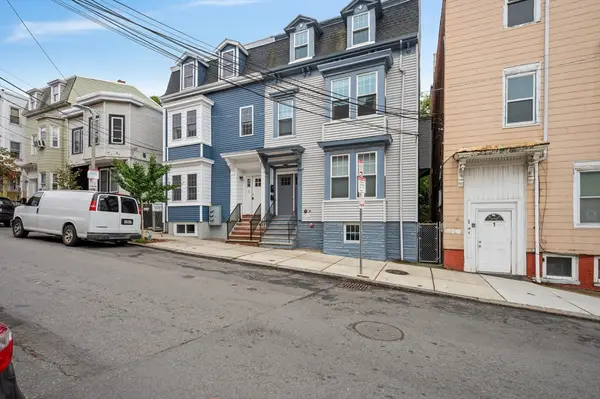 $549,900Active1 beds 3 baths1,283 sq. ft.
$549,900Active1 beds 3 baths1,283 sq. ft.5 Monmouth St #1, Boston, MA 02128
MLS# 73436253Listed by: Vylla Home - New
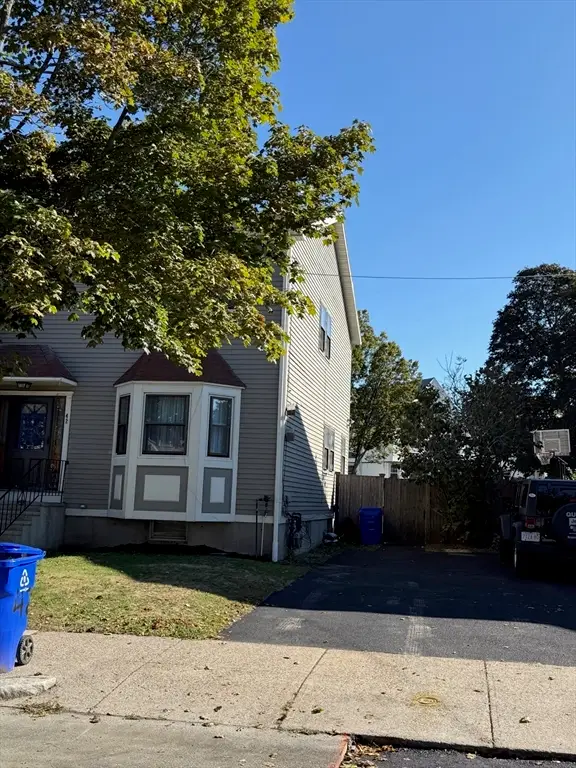 $789,000Active3 beds 2 baths1,368 sq. ft.
$789,000Active3 beds 2 baths1,368 sq. ft.42 Bayswater St #42, Boston, MA 02128
MLS# 73436255Listed by: Century 21 Mario Real Estate - New
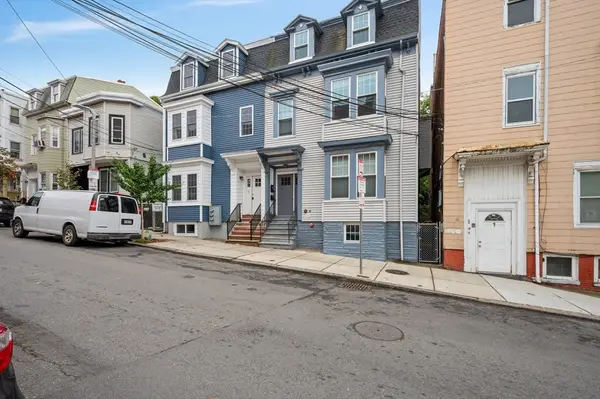 $1,500,000Active5 beds 6 baths2,342 sq. ft.
$1,500,000Active5 beds 6 baths2,342 sq. ft.5 Monmouth St, Boston, MA 02128
MLS# 73436257Listed by: Vylla Home
