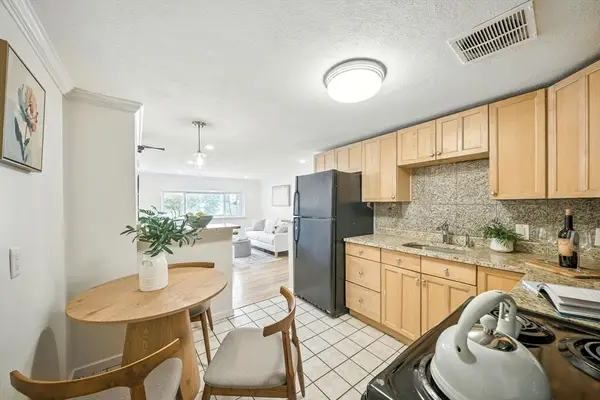320 Shawmut Avenue #4, Boston, MA 02118
Local realty services provided by:Better Homes and Gardens Real Estate The Shanahan Group
320 Shawmut Avenue #4,Boston, MA 02118
$2,095,000
- 2 Beds
- 2 Baths
- 1,439 sq. ft.
- Condominium
- Active
Listed by: less arnold
Office: compass
MLS#:73376350
Source:MLSPIN
Price summary
- Price:$2,095,000
- Price per sq. ft.:$1,455.87
- Monthly HOA dues:$378
About this home
This exquisitely renovated penthouse duplex in Boston's vibrant South End is sited in the absolute best location at the edge of Union Park. This two bedroom, two bathroom home lives like a light filled treehouse, a true oasis in the city. Modern elegance is shown throughout starting in the living room with a wall of glass doors opening to a Juliet balcony, soaring ceilings, & gas fireplace. A perfectly executed chef's kitchen boasts Italian cabinetry, Thermador refrigerator, Gaggenau cook-top, speed oven, & wall oven. An architecturally significant glass enclosed staircase leads to the second-floor. Stunning primary suite with private deck is unmatched, featuring sweeping, unobstructed views of the city. Large second bedroom has double closets as well as gorgeous views. CAC, washer/dryer, custom lighting, Sonos sound system, California Closets, electric blinds in primary bedroom, & smoked privacy glass via switch in primary bath. Restaurants, specialty shops, parks in close proximity.
Contact an agent
Home facts
- Year built:1900
- Listing ID #:73376350
- Updated:November 15, 2025 at 11:24 AM
Rooms and interior
- Bedrooms:2
- Total bathrooms:2
- Full bathrooms:2
- Living area:1,439 sq. ft.
Heating and cooling
- Cooling:Central Air
- Heating:Forced Air
Structure and exterior
- Roof:Slate
- Year built:1900
- Building area:1,439 sq. ft.
- Lot area:0.03 Acres
Utilities
- Water:Public
- Sewer:Public Sewer
Finances and disclosures
- Price:$2,095,000
- Price per sq. ft.:$1,455.87
- Tax amount:$19,474 (2025)
New listings near 320 Shawmut Avenue #4
- New
 $725,000Active6 beds 3 baths3,104 sq. ft.
$725,000Active6 beds 3 baths3,104 sq. ft.51 Saint James St, Boston, MA 02119
MLS# 73455203Listed by: Henry RE - New
 $1,379,900Active6 beds 3 baths3,231 sq. ft.
$1,379,900Active6 beds 3 baths3,231 sq. ft.623 E 3rd St, Boston, MA 02127
MLS# 73455186Listed by: Jeff McDowell Realty LLC - Open Sat, 11am to 12pmNew
 $315,000Active2 beds 1 baths575 sq. ft.
$315,000Active2 beds 1 baths575 sq. ft.2 Lagrange Street #4A, Boston, MA 02132
MLS# 73453488Listed by: Longwood Residential, LLC - New
 $359,000Active0.07 Acres
$359,000Active0.07 Acres5 Glenburne St, Boston, MA 02124
MLS# 73453752Listed by: DMG Brokerage, LLC - Open Sat, 11am to 12:30pmNew
 $799,000Active3 beds 2 baths1,605 sq. ft.
$799,000Active3 beds 2 baths1,605 sq. ft.47 Roslin Street #ONE, Boston, MA 02124
MLS# 73453802Listed by: Compass - Open Sun, 12 to 1:30pmNew
 $679,000Active2 beds 2 baths1,161 sq. ft.
$679,000Active2 beds 2 baths1,161 sq. ft.76 Potomac Street, Boston, MA 02132
MLS# 73453842Listed by: Insight Realty Group, Inc. - Open Sat, 12 to 1:30pmNew
 $4,795,000Active3 beds 3 baths2,781 sq. ft.
$4,795,000Active3 beds 3 baths2,781 sq. ft.357-359 Beacon St #2, Boston, MA 02116
MLS# 73453846Listed by: Compass - Open Sun, 11am to 1pmNew
 $2,100,000Active9 beds 6 baths3,396 sq. ft.
$2,100,000Active9 beds 6 baths3,396 sq. ft.24 Buttonwood Street, Boston, MA 02125
MLS# 73453890Listed by: Compass - New
 $6,900,000Active4 beds 4 baths4,093 sq. ft.
$6,900,000Active4 beds 4 baths4,093 sq. ft.190 Marlborough #C, Boston, MA 02116
MLS# 73453894Listed by: Sampson Realty Group - Open Sun, 1 to 3pmNew
 $1,024,900Active6 beds 3 baths2,609 sq. ft.
$1,024,900Active6 beds 3 baths2,609 sq. ft.79 W Cottage St, Boston, MA 02125
MLS# 73453925Listed by: Lillian Montalto Signature Properties
