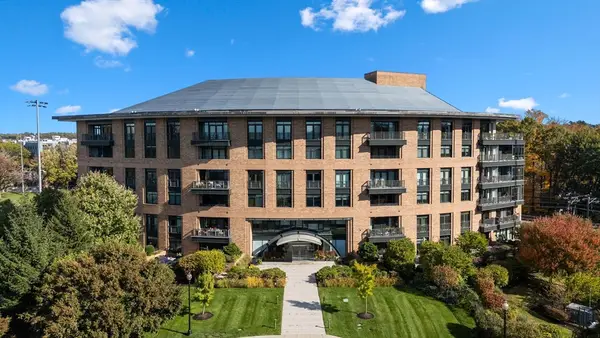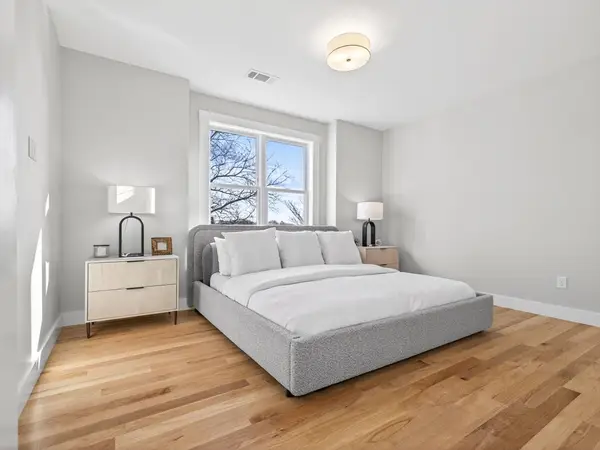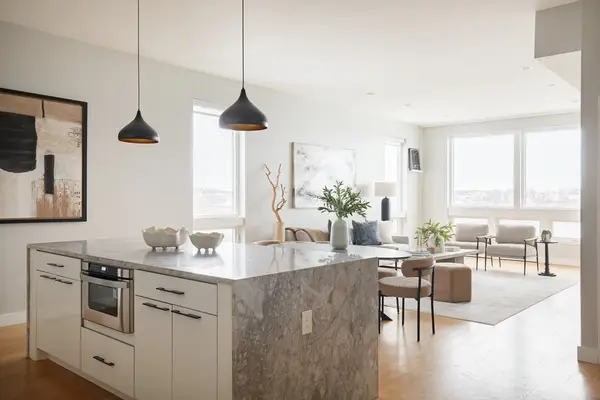32-34 Larch, Boston, MA 02135
Local realty services provided by:Better Homes and Gardens Real Estate The Shanahan Group
Listed by: daniel deychman
Office: helix real estate
MLS#:73441823
Source:MLSPIN
Price summary
- Price:$2,465,000
- Price per sq. ft.:$635.96
About this home
Seller offering credits up to 40k towards mortgage rate buydown or closing costs. Location, luxury & income potential! This fully gut-renovated 2-family home offers high-end finishes and stunning views of Chandler Pond. Both units feature open-concept living with Bosch appliances, quartz counters, and ample cabinetry. The 1st-floor unit includes 4 beds, 3 full baths, a deck off the kitchen, and direct backyard access. The 2nd-floor unit features 3 beds + sunlit office, 2 full baths, and two decks with water views. Each primary suite boasts a walk-in closet and spa-like en-suite bath. With parking for 2–3 cars and easy, permit-free street parking, convenience is key. Minutes to Boston College, the T, and major routes, yet peacefully set back for a tranquil suburban feel. Whether you’re seeking multigenerational living, rental income, or a smart long-term investment, this property delivers unmatched value, comfort, and location in one of Boston’s most desirable neighborhoods.
Contact an agent
Home facts
- Year built:1930
- Listing ID #:73441823
- Updated:February 10, 2026 at 11:45 AM
Rooms and interior
- Bedrooms:7
- Total bathrooms:5
- Full bathrooms:5
- Living area:3,876 sq. ft.
Heating and cooling
- Cooling:4 Cooling Zones
Structure and exterior
- Roof:Shingle
- Year built:1930
- Building area:3,876 sq. ft.
- Lot area:0.08 Acres
Utilities
- Water:Individual Meter, Public
- Sewer:Public Sewer
Finances and disclosures
- Price:$2,465,000
- Price per sq. ft.:$635.96
- Tax amount:$10,643 (2024)
New listings near 32-34 Larch
- New
 $2,875,000Active2 beds 3 baths1,636 sq. ft.
$2,875,000Active2 beds 3 baths1,636 sq. ft.240 Devonshire St #3912, Boston, MA 02110
MLS# 73476614Listed by: MP Boston Marketing LLC - New
 $1,425,000Active2 beds 3 baths1,378 sq. ft.
$1,425,000Active2 beds 3 baths1,378 sq. ft.2400 Beacon St #409, Boston, MA 02467
MLS# 73476406Listed by: Coldwell Banker Realty - Newton - Open Sat, 12 to 1:30pmNew
 $1,150,000Active2 beds 2 baths1,336 sq. ft.
$1,150,000Active2 beds 2 baths1,336 sq. ft.20 Sullivan St #2, Boston, MA 02129
MLS# 73476411Listed by: Douglas Elliman Real Estate - The Sarkis Team - Open Sat, 12:30 to 2pmNew
 $374,900Active1 beds 1 baths590 sq. ft.
$374,900Active1 beds 1 baths590 sq. ft.354 Market St #9, Boston, MA 02135
MLS# 73476425Listed by: Keller Williams Realty - Open Sun, 12:30 to 1:30pmNew
 $649,000Active2 beds 1 baths652 sq. ft.
$649,000Active2 beds 1 baths652 sq. ft.5 Holden Ct #3, Boston, MA 02109
MLS# 73476351Listed by: CL Waterfront Properties - New
 $679,000Active3 beds 2 baths1,256 sq. ft.
$679,000Active3 beds 2 baths1,256 sq. ft.60 Stanley Street #202, Boston, MA 02125
MLS# 73476360Listed by: Coldwell Banker Realty - Brookline - New
 $599,000Active1 beds 1 baths855 sq. ft.
$599,000Active1 beds 1 baths855 sq. ft.566 Commonwealth #608, Boston, MA 02215
MLS# 73476369Listed by: Brad Hutchinson Real Estate - Open Fri, 4 to 6pmNew
 $3,475,000Active3 beds 3 baths2,146 sq. ft.
$3,475,000Active3 beds 3 baths2,146 sq. ft.190 Marlborough #A, Boston, MA 02116
MLS# 73476392Listed by: Sampson Realty Group - Open Fri, 11am to 1pmNew
 $765,000Active2 beds 3 baths1,379 sq. ft.
$765,000Active2 beds 3 baths1,379 sq. ft.243 Condor St #4, Boston, MA 02128
MLS# 73476332Listed by: Compass - Open Sat, 11am to 12:30pmNew
 $929,000Active4 beds 3 baths2,013 sq. ft.
$929,000Active4 beds 3 baths2,013 sq. ft.142 Birch St, Boston, MA 02131
MLS# 73476246Listed by: Compass

