334 Centre St #2, Boston, MA 02122
Local realty services provided by:Better Homes and Gardens Real Estate The Masiello Group
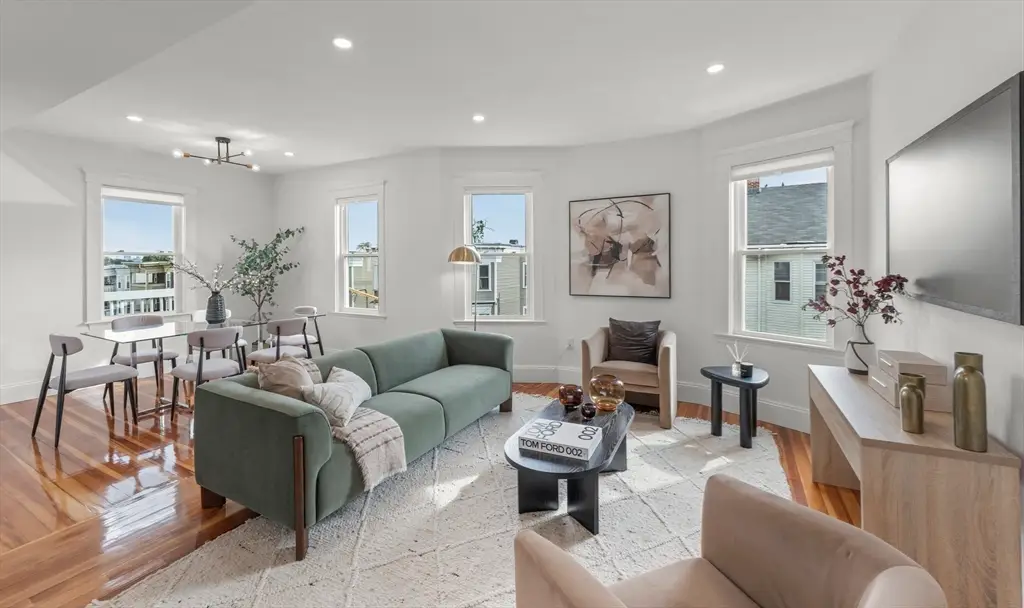
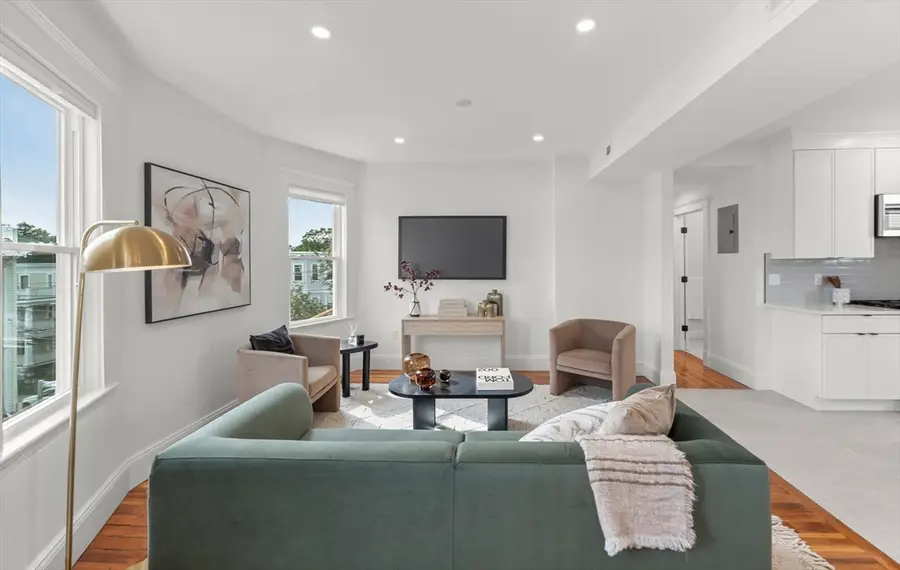
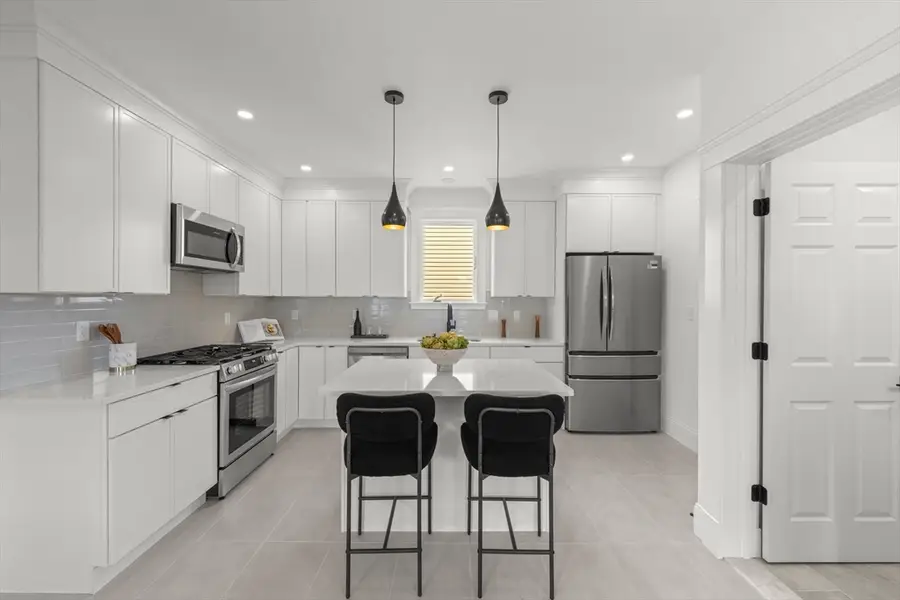
334 Centre St #2,Boston, MA 02122
$639,900
- 3 Beds
- 2 Baths
- 1,135 sq. ft.
- Condominium
- Active
Upcoming open houses
- Sat, Aug 2311:30 am - 01:00 pm
- Sun, Aug 2411:00 am - 12:00 pm
Listed by:anh nguyen
Office:elevated realty, llc
MLS#:73420343
Source:MLSPIN
Price summary
- Price:$639,900
- Price per sq. ft.:$563.79
- Monthly HOA dues:$275
About this home
Welcome to 334 Centre St, where modern amenities meets classic charm! Bright and spacious, this beautifully renovated 3-bed, 2-bath residence features open-concept living with high ceilings, refinished hardwood floors, 2 private decks + shared outdoor space. The modern kitchen showcases quartz countertops, a kitchen island, sleek shaker cabinetry, and stainless steel appliances - all seamlessly flowing into the living and dining areas. With central AC, in-unit laundry, deeded storage units, and all-new systems, every detail is designed for comfort and style. Experience all that Dorchester has to offer. Unbeatable convenience, 334 Centre provides easy access to the MBTA Red Line and I-93, restaurants, shops, parks and more! From Field’s Corner “Little Saigon” to the vibrant Ashmont neighborhood and the lively restaurants of Adam’s Village - you're perfectly connected to all that makes Dorchester one of Boston's most vibrant communities.
Contact an agent
Home facts
- Year built:1905
- Listing Id #:73420343
- Updated:August 21, 2025 at 10:25 AM
Rooms and interior
- Bedrooms:3
- Total bathrooms:2
- Full bathrooms:2
- Living area:1,135 sq. ft.
Heating and cooling
- Cooling:Central Air
- Heating:Forced Air
Structure and exterior
- Roof:Rubber
- Year built:1905
- Building area:1,135 sq. ft.
Schools
- High school:Bps
- Middle school:Bps
- Elementary school:Bps
Utilities
- Water:Public
- Sewer:Public Sewer
Finances and disclosures
- Price:$639,900
- Price per sq. ft.:$563.79
New listings near 334 Centre St #2
- New
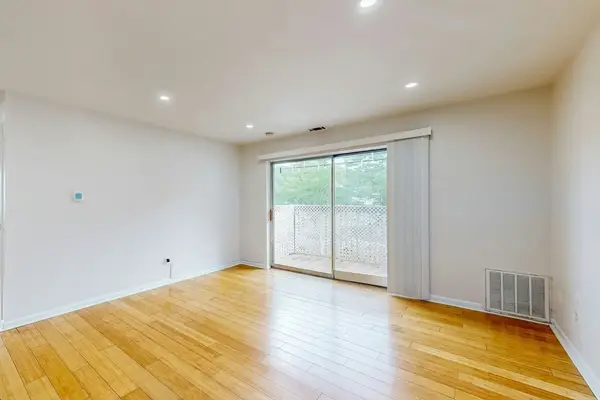 $290,000Active2 beds 1 baths810 sq. ft.
$290,000Active2 beds 1 baths810 sq. ft.175 Clare Ave #B7, Boston, MA 02136
MLS# 73420520Listed by: Keller Williams Realty Boston-Metro | Back Bay - Open Sat, 11am to 1pmNew
 $595,000Active3 beds 1 baths1,260 sq. ft.
$595,000Active3 beds 1 baths1,260 sq. ft.381 Adams Street #2, Boston, MA 02122
MLS# 73420528Listed by: Broad Sound Real Estate, LLC - New
 $1,350,000Active4 beds 4 baths2,932 sq. ft.
$1,350,000Active4 beds 4 baths2,932 sq. ft.1 Remington St, Boston, MA 02122
MLS# 73420501Listed by: Paramount Properties - New
 $369,000Active1 beds 1 baths545 sq. ft.
$369,000Active1 beds 1 baths545 sq. ft.1633 Commonwealth Ave #6, Boston, MA 02135
MLS# 73420490Listed by: TG Real Estate Consultants - Open Sat, 10 to 11:30amNew
 $739,500Active2 beds 1 baths696 sq. ft.
$739,500Active2 beds 1 baths696 sq. ft.12 Salem Street Ave #2, Boston, MA 02129
MLS# 73420491Listed by: Keller Williams Realty Cambridge - New
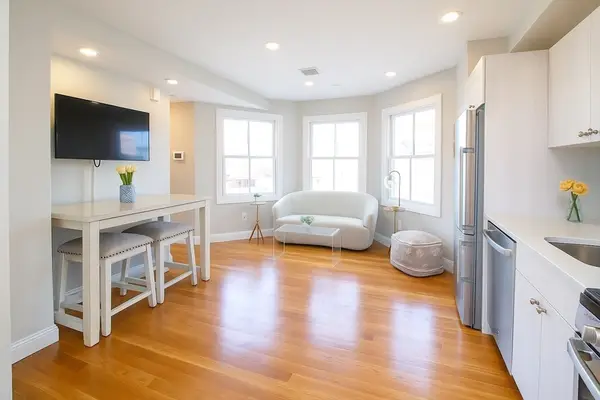 $500,000Active1 beds 1 baths771 sq. ft.
$500,000Active1 beds 1 baths771 sq. ft.89 Prescott St #C, Boston, MA 02128
MLS# 73420497Listed by: Access - Open Sat, 12 to 2pmNew
 $1,150,000Active7 beds 3 baths2,670 sq. ft.
$1,150,000Active7 beds 3 baths2,670 sq. ft.161 Westville St, Boston, MA 02122
MLS# 73420514Listed by: Coldwell Banker Realty - Cambridge - New
 $1,059,000Active3 beds 2 baths1,467 sq. ft.
$1,059,000Active3 beds 2 baths1,467 sq. ft.26 Crehore Road, Boston, MA 02467
MLS# 73420355Listed by: Insight Realty Group, Inc. - New
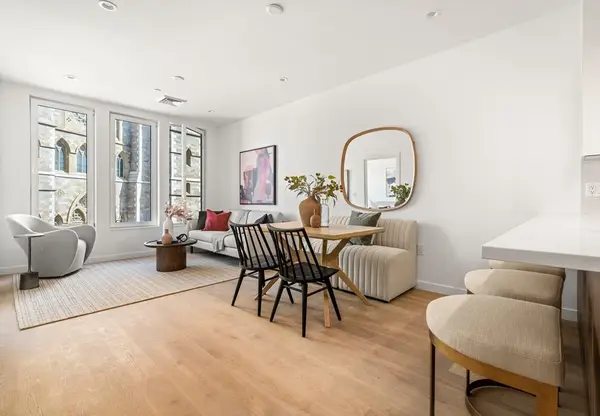 $839,000Active1 beds 1 baths640 sq. ft.
$839,000Active1 beds 1 baths640 sq. ft.1395 Washington Street #303, Boston, MA 02118
MLS# 73420364Listed by: Compass
