3417 Washington Street #2F, Boston, MA 02130
Local realty services provided by:Better Homes and Gardens Real Estate The Shanahan Group
3417 Washington Street #2F,Boston, MA 02130
$549,000
- 3 Beds
- 1 Baths
- 945 sq. ft.
- Condominium
- Active
Listed by:the shahani group
Office:compass
MLS#:73429550
Source:MLSPIN
Price summary
- Price:$549,000
- Price per sq. ft.:$580.95
About this home
Attractive deleaded unit in hot & hip Jamaica Plain, optimized with 3 bed,1 bath with 1 parking space! Located on 2nd floor, this home features stylish renovations, with beautiful rustic pine floors. The kitchen is a captivating space, thoughtfully designed with a modern black granite island that serves as a natural gathering spot for conversation and culinary creativity. Exterior features vinyl siding, replacement windows, newer roof, condo association managed help with low your future and monthly bills Additional Storage in basement. Location provides ease of commute - close to Centre St & Egelston Square, Green St T & Forest Hills T stops, Arnold Arboretum & Franklin Park Zoo. Close to Northeastern & Longwood Medical Area. Property delivered vacant for owner occupant. Previously rented for $3200. Great for investors/1031 exchange! Well managed building. Build instant equity!
Contact an agent
Home facts
- Year built:1900
- Listing ID #:73429550
- Updated:November 02, 2025 at 11:36 AM
Rooms and interior
- Bedrooms:3
- Total bathrooms:1
- Full bathrooms:1
- Living area:945 sq. ft.
Heating and cooling
- Cooling:Central Air
- Heating:Central
Structure and exterior
- Year built:1900
- Building area:945 sq. ft.
Utilities
- Water:Public
- Sewer:Public Sewer
Finances and disclosures
- Price:$549,000
- Price per sq. ft.:$580.95
- Tax amount:$7,142 (2025)
New listings near 3417 Washington Street #2F
- New
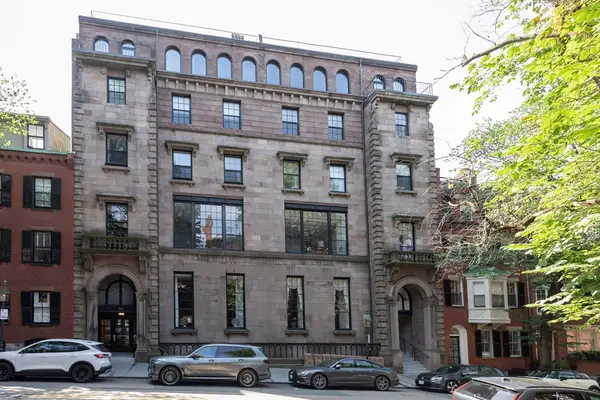 $995,000Active2 beds 2 baths1,223 sq. ft.
$995,000Active2 beds 2 baths1,223 sq. ft.72 Mt. Vernon St. #BA-72, Boston, MA 02108
MLS# 73450266Listed by: Street & Company - Open Sun, 12 to 1pmNew
 $1,140,000Active4 beds 3 baths1,842 sq. ft.
$1,140,000Active4 beds 3 baths1,842 sq. ft.42 Waverly #M, Boston, MA 02135
MLS# 73450242Listed by: Urban Realty - New
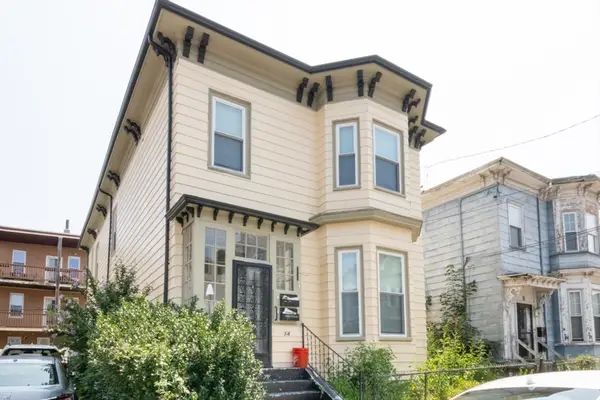 $1,300,000Active7 beds 4 baths2,114 sq. ft.
$1,300,000Active7 beds 4 baths2,114 sq. ft.14 Grant St, Boston, MA 02125
MLS# 73450173Listed by: Coldwell Banker Realty - Dorchester - New
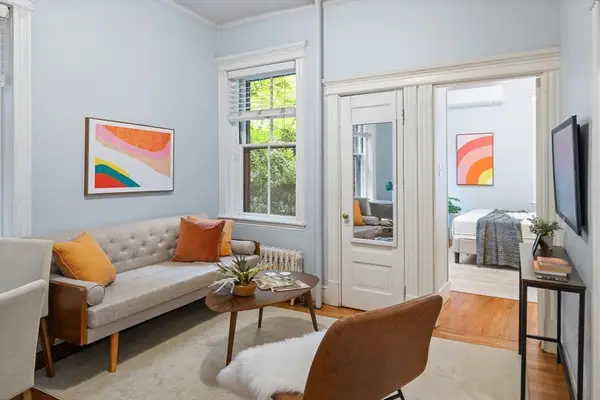 $570,000Active1 beds 1 baths400 sq. ft.
$570,000Active1 beds 1 baths400 sq. ft.68 Phillips St #4, Boston, MA 02114
MLS# 73450204Listed by: Red Brick Real Estate, LLC - New
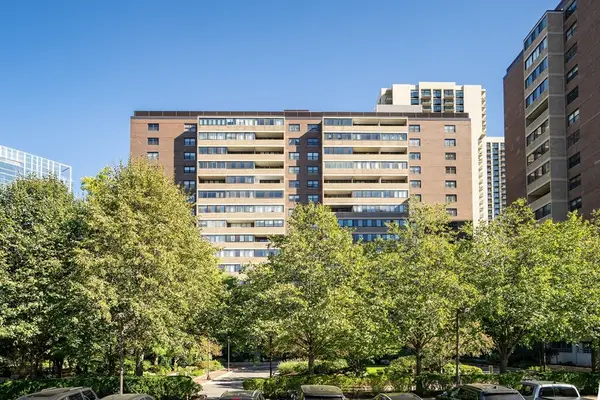 $465,000Active-- beds 1 baths545 sq. ft.
$465,000Active-- beds 1 baths545 sq. ft.9 Hawthorne Pl #5K, Boston, MA 02114
MLS# 73450151Listed by: Engel & Volkers Boston - New
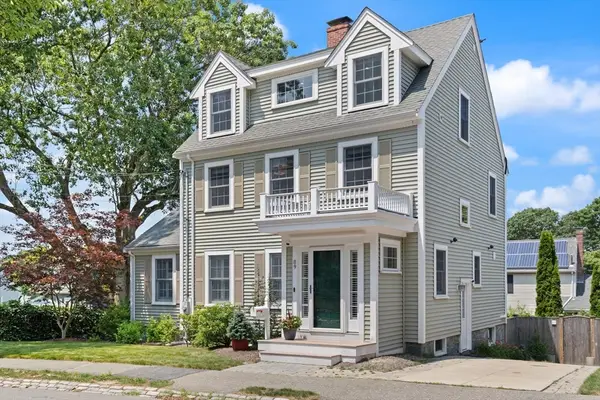 $1,199,000Active4 beds 3 baths2,168 sq. ft.
$1,199,000Active4 beds 3 baths2,168 sq. ft.89 Dwinell St, Boston, MA 02132
MLS# 73450147Listed by: Compass - New
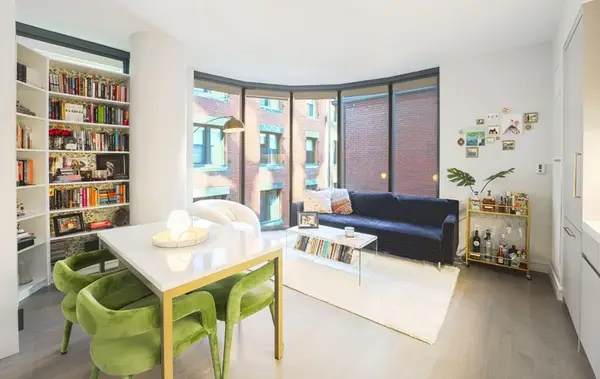 $825,000Active1 beds 1 baths655 sq. ft.
$825,000Active1 beds 1 baths655 sq. ft.55 Lagrange #707, Boston, MA 02116
MLS# 73448284Listed by: Real Broker MA, LLC - Open Sun, 11:30am to 1pmNew
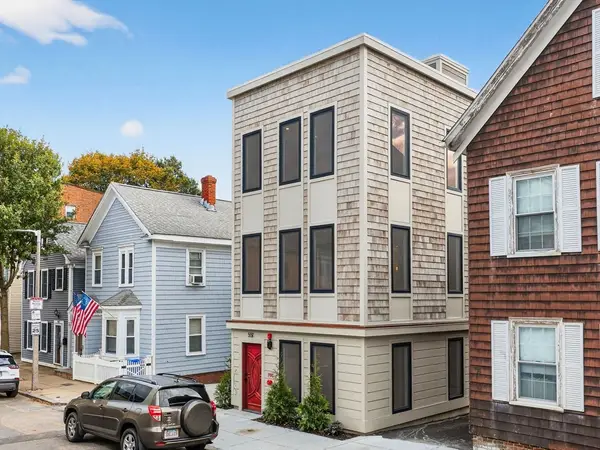 $3,850,000Active10 beds 8 baths5,000 sq. ft.
$3,850,000Active10 beds 8 baths5,000 sq. ft.551 E 7th St, Boston, MA 02127
MLS# 73450128Listed by: Rooney Real Estate, LLC - New
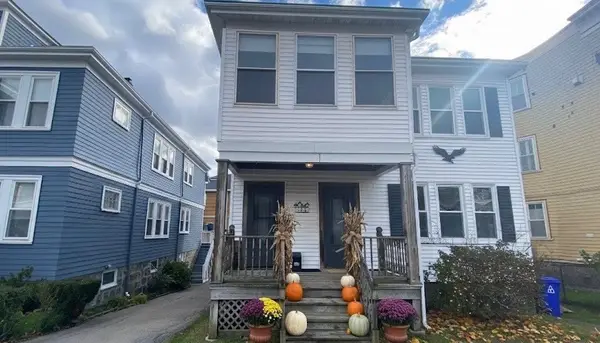 $899,000Active5 beds 2 baths2,496 sq. ft.
$899,000Active5 beds 2 baths2,496 sq. ft.140 Minot St, Boston, MA 02122
MLS# 73450104Listed by: Charlesgate Realty Group, llc - Open Sun, 11:30am to 1pmNew
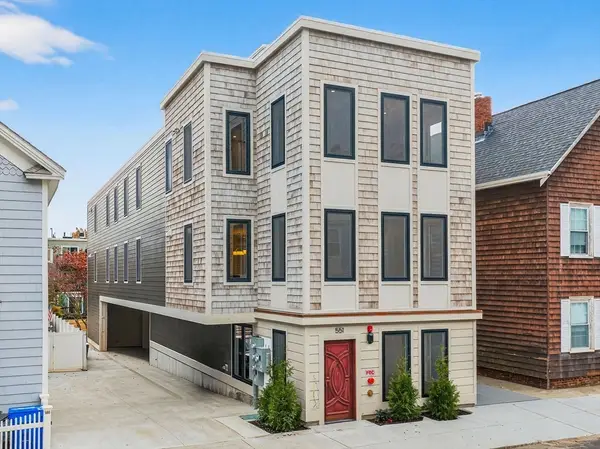 $1,139,000Active3 beds 2 baths1,200 sq. ft.
$1,139,000Active3 beds 2 baths1,200 sq. ft.551 E 7th St #2, Boston, MA 02127
MLS# 73450049Listed by: Rooney Real Estate, LLC
